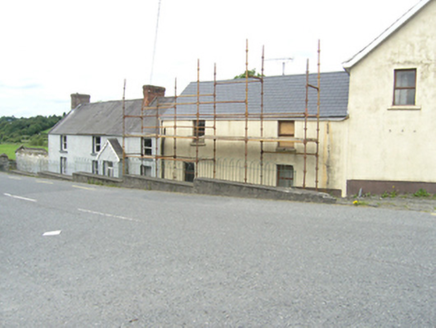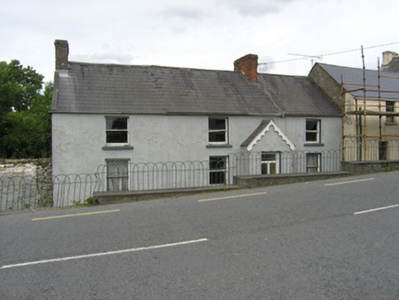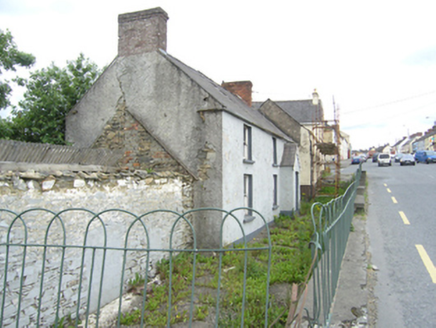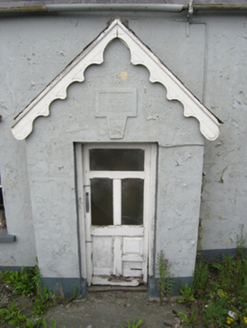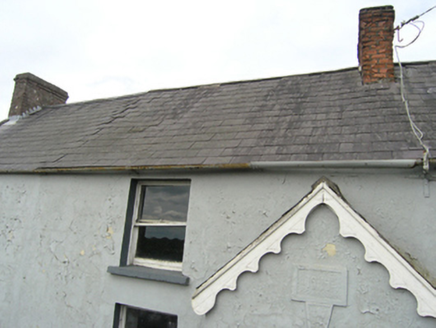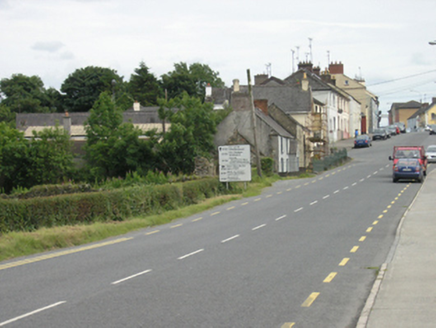Survey Data
Reg No
40402327
Rating
Regional
Categories of Special Interest
Architectural, Social
Original Use
House
Date
1915 - 1920
Coordinates
272235, 305731
Date Recorded
21/07/2012
Date Updated
--/--/--
Description
End-of-terrace four-bay two-storey house, built 1919, set back below street level. Pitched slate roof, clay ridge tiles, cast-iron rainwater goods, rendered copings, red brick chimneystacks, one on north-west gable, one in ridge indicating hearth-lobby entrance configuration. Advanced single-storey gabled windbreak porch with slate roof and decorative bargeboards. Ruled-and-lined rendered walls over raised plinth, rectangular date stone to porch gable above keystone with frame and numerals in false relief reading ‘1919’ in hammer-dressed background. One-over-one pane timber sliding sash windows with plain reveals and stone sills. Rendered gable with exposed roughly coursed limestone rubble below roofline of former single-storey attached outbuilding. Opens to former footpath set below carriageway, now bounded by steel railings on stepped plinth.
Appraisal
An early twentieth-century house of vernacular character set on the western edge of Shercock. The house is the last attached building before the graveyard of the Catholic church on the other side of the road and forms the transition between the open countryside and the urban plots of the planned village. The house is distinguished by its modest form and scale, and architectural details such as datestone, keystone, bargeboards, historic windows, and slate roof.
