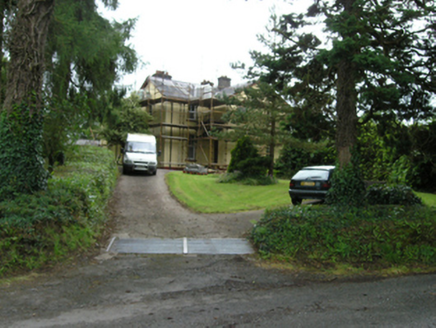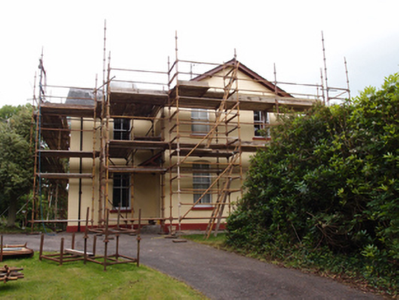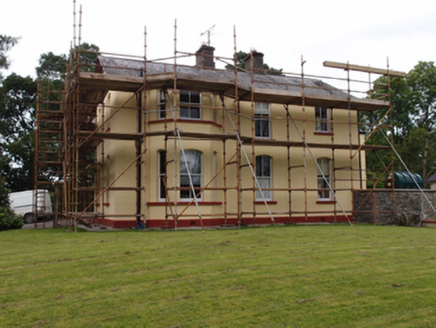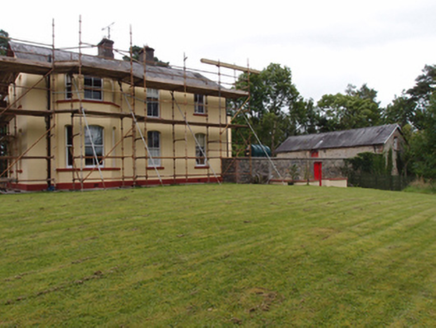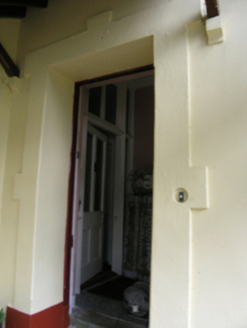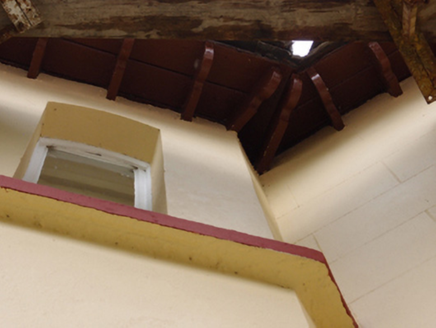Survey Data
Reg No
40402104
Rating
Regional
Categories of Special Interest
Architectural, Social
Previous Name
Drung Vicarage
Original Use
Rectory/glebe/vicarage/curate's house
In Use As
House
Date
1860 - 1880
Coordinates
248826, 309789
Date Recorded
18/07/2012
Date Updated
--/--/--
Description
Detached Victorian-style double-pile three-bay two-storey former rectory with gabled two-bay projection, built c.1870, having three-bay side elevation to south with canted western bay, and lower two-storey return to rear. Now in use as private house. Pitched slate roofs with central valley and double gables to rear, clay ridge tiles, oversailing eaves supported on decorative timber brackets, plain timber bargeboards with chamfer-stop detail to gables, tall rendered chimneystacks, and cast-iron rainwater goods. Hipped roof to two-storey return. Ruled-and-lined rendered walls over smooth rendered plinth course. Two-storey bay windows to south elevation. Flat arch-headed windows, plain reveals, and stone sills with two-over-two timber sash windows. Six-panelled timber door to side of projecting bays having raised render surround and cantilevered slated canopy with decorative timber ends. Two-storey outbuildings to east side of rear yard with pitched slate roof and random rubble-stone walls. Rubble stone walls to courtyard with recent concrete copings.
Appraisal
A handsome mid-Victorian glebe house built around the time of the Disestablishment of the Church of Ireland and perhaps reusing, or recalling, a doorcase from the 1728 Drung vicarage. It was built by the Bishop of Kilmore, Charles Leslie, for Drung parish, to the east of the walled garden of Corravahan House which served as rectory for the parish until this time. The gabled sections and bay-window to the garden front break down the scale, giving the house an intimate character unusual for such a large house. The former rectory has a well defined yard to the rear, reflecting the functional needs and standing of a country clergyman.
