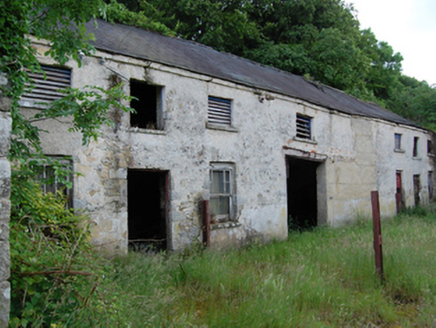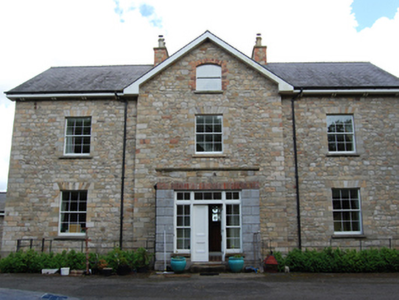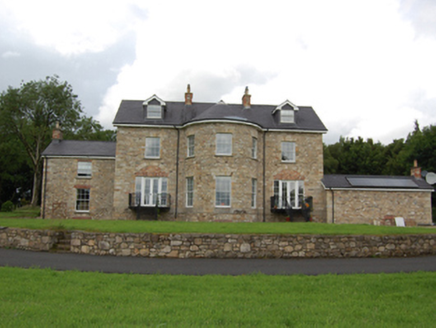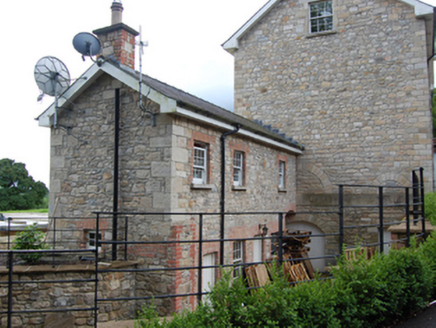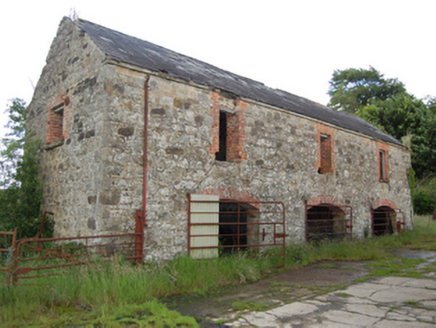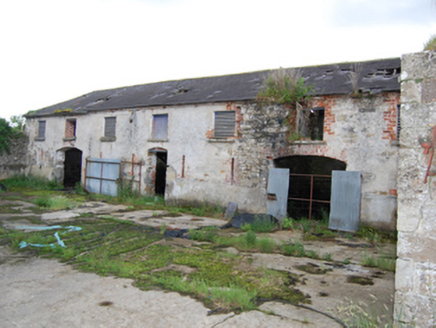Survey Data
Reg No
40401902
Rating
Regional
Categories of Special Interest
Architectural
Original Use
House
In Use As
House
Date
1730 - 1770
Coordinates
228895, 308446
Date Recorded
19/07/2012
Date Updated
--/--/--
Description
Detached three-bay two-storey over basement house, built c.1750, with gabled breakfront and three-storey semi-circular bow to centre of rear façade. Two-storey wing to south-west, three-bay single-storey over basement service block to north-east, and recent single-storey entrance porch addition. Recent slate roof with projecting eaves, bargeboards, dormers to rear, replacement chimney stacks, and uPVC rainwater goods. Flat parapet roof to porch. Rubble stone walls with render removed, cut stone quoins and window surrounds, red-brick surround to gable window with segmental arch. Relieving arch above entrance and to ground-floor openings flanking rear bow, string course below rear ground-floor openings. Replacement timber doors and sash windows with stone sills. Complex of outbuildings to north-west. Multiple-bay two-storey outbuildings with slate roofs, rubble stone and roughcast rendered walls with red-brick dressings to windows and segmental-arched openings. Some surviving timber windows and louvres. Cut-stone piers to courtyard entrance. Remains of walled garden to south of outbuildings. Gate lodge to south-west extensively renovated and no longer connected by drive to house, lodge to north concealed by vegetation and also no longer connected by drive, remains of gates visible from road.
Appraisal
A substantially rebuilt house retaining a sense of its eighteenth century form due to the survival of the external walls. The remaining bow to the rear facade is a notable feature characteristic of mid eighteenth-century Irish houses. The symmetry of the façades has been maintained and despite the historically incorrect form of the roof, the character and proportions of the original house remain apparent, enhanced by cut-sandstone details and reinstated sash windows. The outbuildings retain their original form and character with a variety of window, door and carriage-arch openings. With the parkland, walled garden and former lodge, these ancillary buildings provide context to the site and insight into the resources required to maintain a middle-sized country house during the eighteenth and nineteenth centuries. The complex adds to the landscape and architectural character of its setting.
