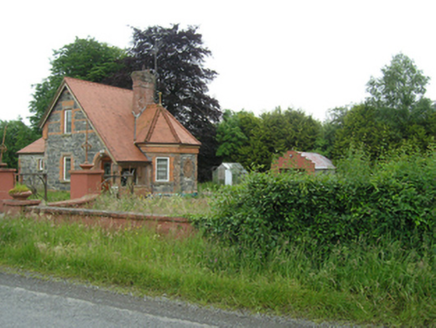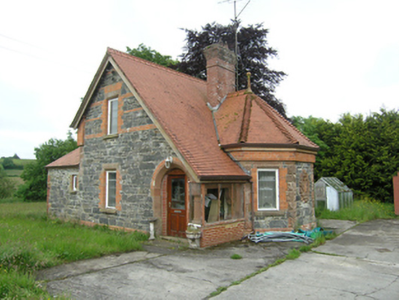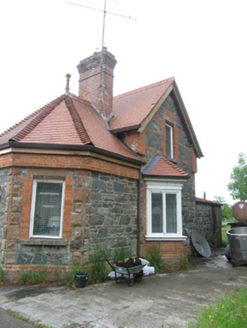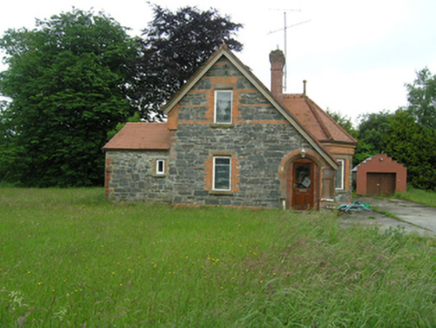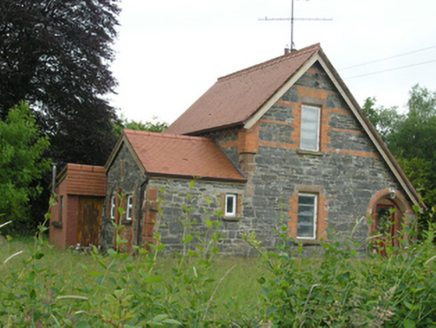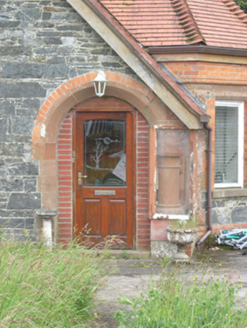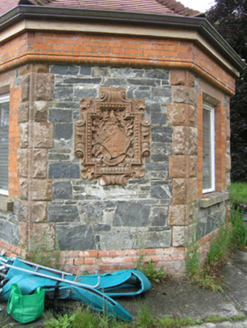Survey Data
Reg No
40401706
Rating
Regional
Categories of Special Interest
Architectural, Artistic, Historical, Social
Original Use
Gate lodge
In Use As
House
Date
1880 - 1885
Coordinates
257471, 315336
Date Recorded
21/06/2012
Date Updated
--/--/--
Description
Detached irregular-plan former gate lodge in Victorian Picturesque style, built 1882, comprising two-storey gable with catslide roof descending over formerly open porch at corner, canted single-storey projection to west, projecting bay window to rear, gabled single-storey projection, and recent single-storey extension to east. Now in use as private house. Pitched clay-tiled main roof with crested ridge tiles and plain timber bargeboards. Hipped roof to canted bay with angled ridge tiles and clay finial. Tall chimneystack of stepped brick profile to side of main roof at junction to ridge of bay window. Coursed rock-faced rubble limestone walls with skewed perpend joints over a brick plinth course and irregular rock-faced red sandstone quoins. Brick banding to gables, raised brick corner strips to upper part of gables, raised brick platband to eaves of canted projecting bay. Central face of canted projection inset with carved sandstone coat of arms comprising scrolled cartouche around egg-and-dart frame enclosing a hawk perched on shield set at 45-degree angle surrounded in acanthus leaves with Clements family crest and ribbon with motto "PATRIIS VIRTUTIBUS". Timber casement windows leaded in minute squares with block-and-start red brick to sides and sandstone lintels and sills. Squat red sandstone corner column supporting sandstone round arch to porch and sandstone lintel to open side. Arch now infilled with glazed door having recent brick jambs, side of porch now glazed. Square-profile rendered piers and quadrant walls flanking recent metal gates.
Appraisal
A well constructed late Victorian gate lodge designed by the prominent architect Thomas Drew (1838-1910) for Henry Theophilus Clements, employing a multiplicity of materials including limestone, sandstone, brick and earthenware tiles. The sweeping slope to the main roof supported on a squat column, originally with open porch and bench, and the varied palette of materials combine to produce a composition of picturesque architectural quality. The prominent carved coat of arms displays a high level of craftsmanship.
