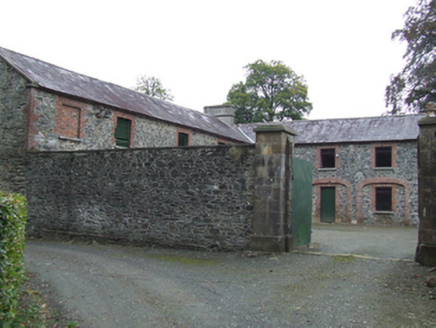Survey Data
Reg No
40401637
Rating
Regional
Categories of Special Interest
Architectural, Historical, Social
Previous Name
Rakenny House
Original Use
Stables
Date
1825 - 1835
Coordinates
253904, 311448
Date Recorded
03/08/2012
Date Updated
--/--/--
Description
Detached L-plan multiple-bay two-storey stable block, built c.1830, with later single-storey lean-to adjoining to the west, tall walls to south and east creating a courtyard. Pitched slate roof with clay ridge tiles and oversailing barge stones, rendered brick chimneystack with string courses, cast-iron rainwater goods. Limestone rubble walls with brick surrounds to square-headed window and door openings. Ground floor windows and door recessed within wider elliptical-headed brick arches. Some replacement casement windows, some louvred windows to upper floor, with stone sills. Limestone ashlar gate piers on plinth with square cap and plainly treated gate stops. Set beside the Annalee River to the west of Rathkenny House within the historic demesne
Appraisal
A well constructed stable block probably by William Farrell, who designed the main house for Theophilus Lucas-Clements in 1829. The stables built of rubble limestone with brick dressings and ashlar gate piers are well maintained and from part of a well-maintained demense ensemble which demonstrates the workings of a substantial country house of the early nineteenth century.

