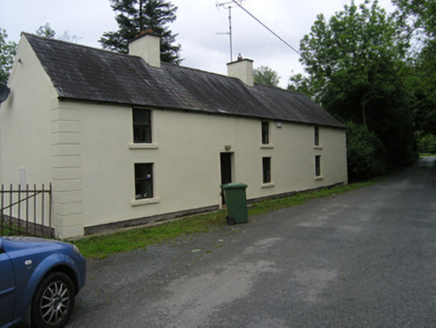Survey Data
Reg No
40401633
Rating
Regional
Categories of Special Interest
Architectural, Social
Previous Name
Coppanagh Mills
Original Use
Miller's house
In Use As
House
Date
1860 - 1900
Coordinates
252646, 315785
Date Recorded
13/06/2012
Date Updated
--/--/--
Description
Detached four-bay two-storey former miller’s house, built c.1880, with return to rear. Now in use as private house. Pitched slate roof with clay ridge tiles, rendered chimneystacks, cast-iron rainwater goods. Smooth-rendered walls with raised stucco quoins. Windows arranged in three bays with stone sills, plain reveals and replacement windows. Raised plainly treated architrave around door in second bay from east. Fronts directly onto the road immediately north of the Coppanagh Mill complex on the opposite side of the road.
Appraisal
A fine example of a long two-storey miller’s house closely associated with Coppanagh Mill complex and typical of the type, comparable to a larger example at Dankley Miller’s House. Well constructed with decorative finishes, including stucco quoins and raised architrave, the miller’s house contrasts with the derelict vernacular terrace of corrugated-iron roofed houses to the south. It forms part of an interesting group with the corn and flax mill complex, which played a significant role in the local rural economy in the past.

