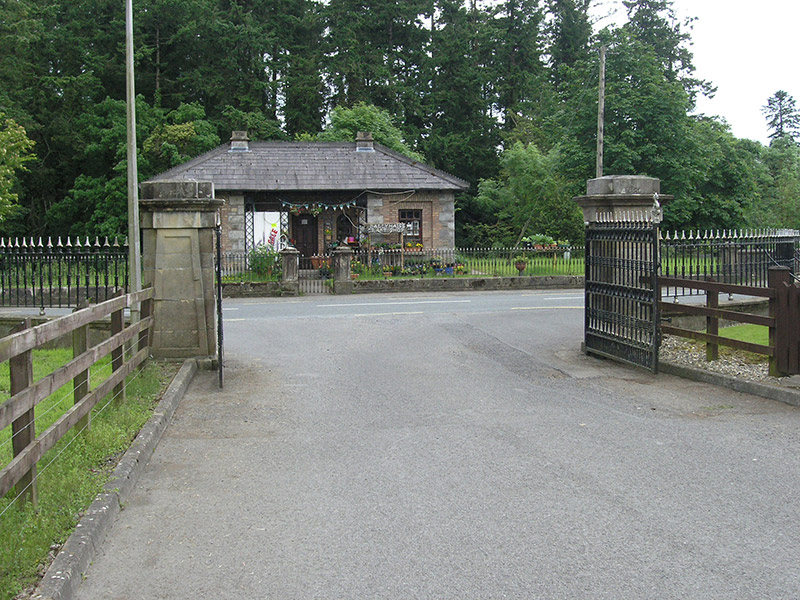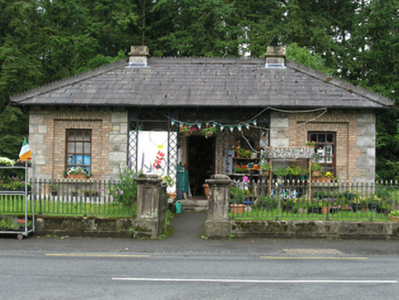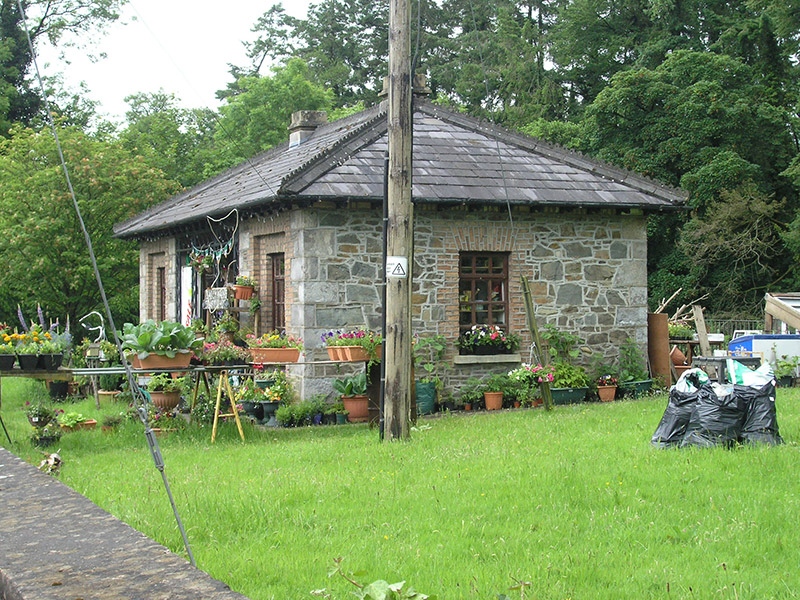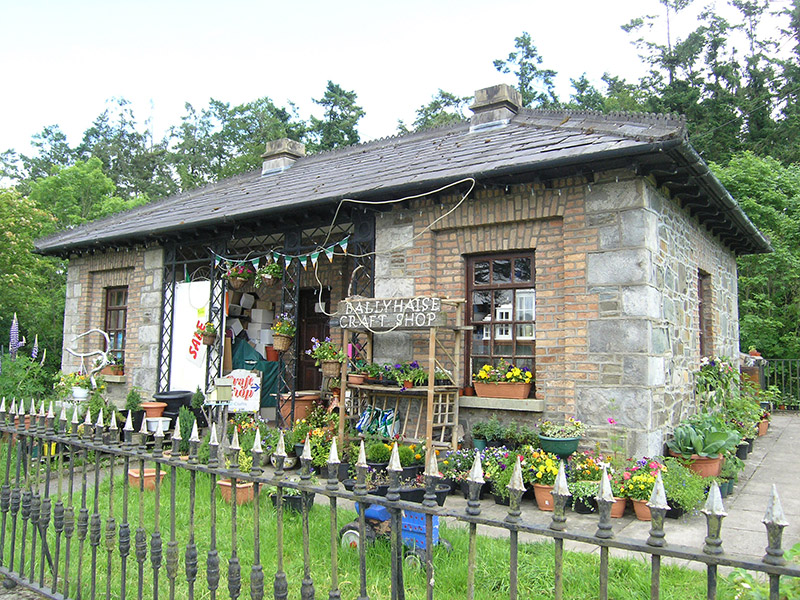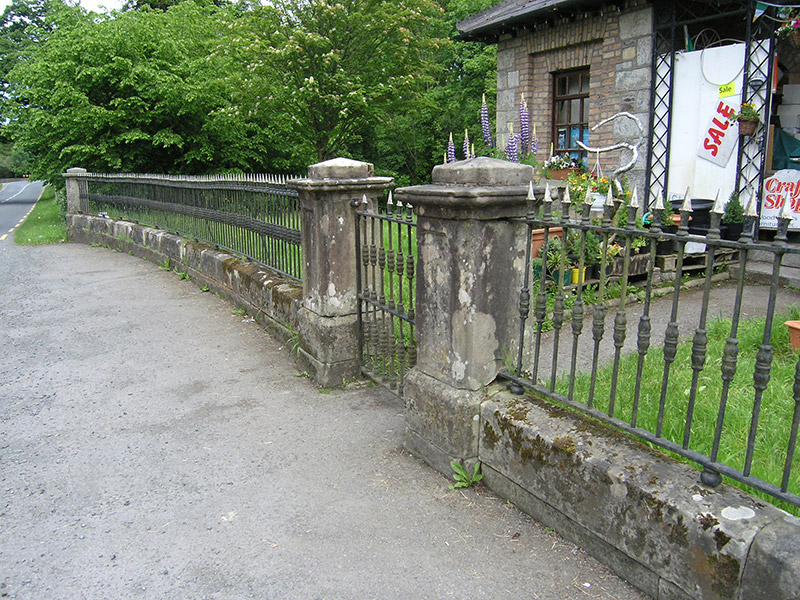Survey Data
Reg No
40401621
Rating
Regional
Categories of Special Interest
Architectural, Social
Previous Name
Ballyhaise House
Original Use
Gate lodge
In Use As
Shop/retail outlet
Date
1830 - 1850
Coordinates
245195, 311451
Date Recorded
13/06/2012
Date Updated
--/--/--
Description
Detached five-bay single-storey former gate lodge, built c.1840, with recessed three-bay entrance loggia. Now in use as retail outlet. Hipped slate roof with crested clay ridge tiles, pair of symmetrical cut-stone stacks with angled string course flanking central recess, overhanging eaves supported on decorative timber brackets, cast-iron rainwater goods. Buff-coloured brick walls to front with squared rubble corners to advanced outer bays, side and rear elevations of random rubble with brick surrounds. Windows in outer bays set within square-headed recesses, round-headed windows flanking square-headed entrance door within loggia, replacement timber casement windows and door. Opens into loggia fronted by three-bay latticed screen of wrought-iron on granite steps leading to front garden enclosed by cast-iron railings on ashlar plinth with panelled gate piers echoing in miniature the Greek stellae detail of the gate screen to Ballyhaise House on the opposite side of the road.
Appraisal
A compact and well-composed gate lodge of brick and limestone, located opposite the main gates to Ballyhaise House, probably the work of Dublin architect William Farrell (d. 1851) to whom the enlargement of the house in the early nineteenth century may also be attributed. The lodge is set against a wooded backdrop around the fast-flowing Annalee River behind and presents a blend of rusticity and formality. Finely detailed gate piers and railings to the front reflect the Greek Revival style of the gates to the demesne. The lodge has been consciously positioned to close the view on leaving the demesne and forms part of a group of related structures associated with Ballyhaise House.
