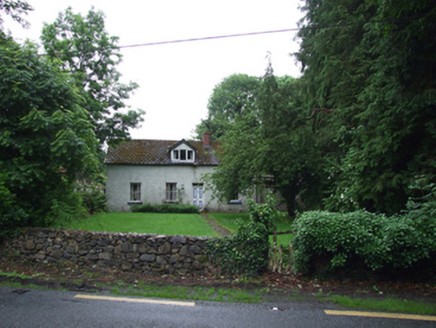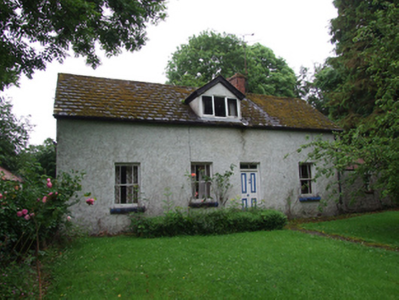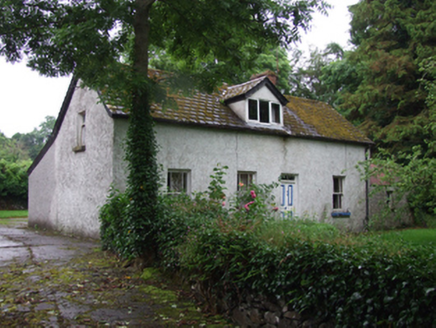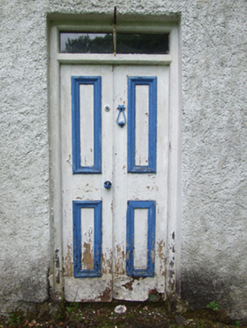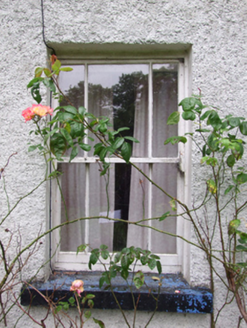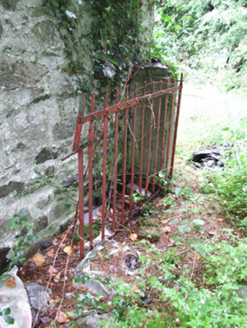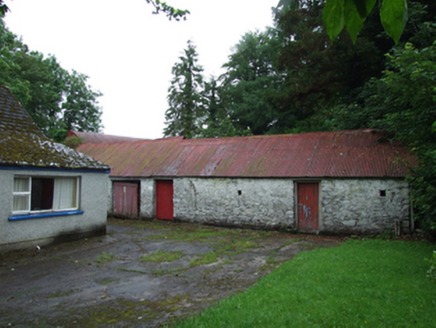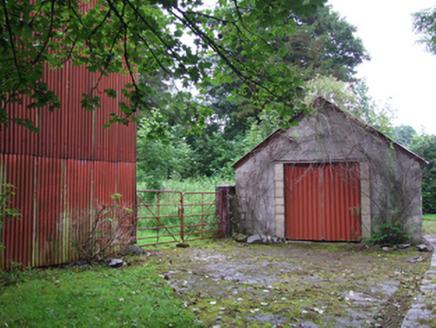Survey Data
Reg No
40401522
Rating
Regional
Categories of Special Interest
Architectural
Original Use
Farm house
In Use As
House
Date
1840 - 1860
Coordinates
241134, 312503
Date Recorded
07/07/2012
Date Updated
--/--/--
Description
Detached four-bay single-storey with dormer attic house, built c.1850, with lean-to extension to rear. Pitched artifical slate roof, dormer window to centre of west elevation, brick chimneystack to ridge, timber bargeboards, cast-iron rainwater goods. Roughcast rendered walls. Timber one-over-one sashes with side margin panes and stone sills to front elevation. Recent window to dormer. Six-over-six sash window to south and one-over-one sash window to north gable with stone sills. Double-leaf timber panelled door with fixed overlight. Rubble stone outbuilding with barrel corrugated-iron roof attached to south gable. Forged pedestrian gate at gable. Rubble stone outbuildings to north with corrugated iron roof. Forged metal gate to road. Rubble stone boundary wall to road.
Appraisal
A simple house with an asymmetrical elevation, distinguished by its timber sliding sash windows with margin panes and an unusual double-leaf door. Though some historic materials has been replaced, its historic character and charm remain, while the related outbuildings add to its setting and context. Set overlooking the road, it makes an eyecatching addition to the surrounding rural area.
