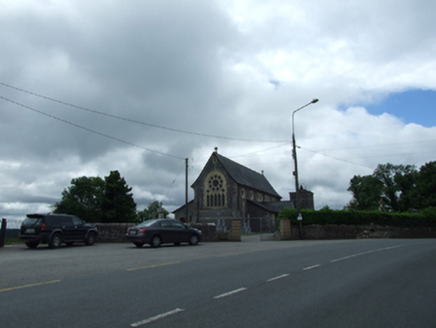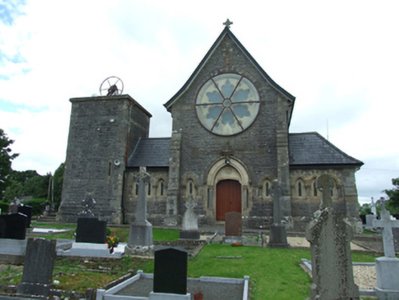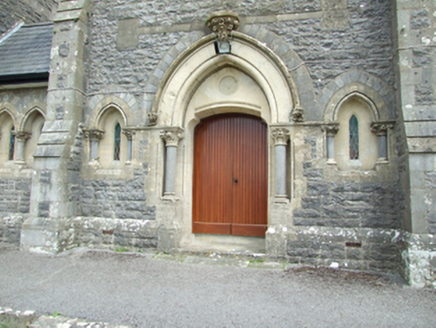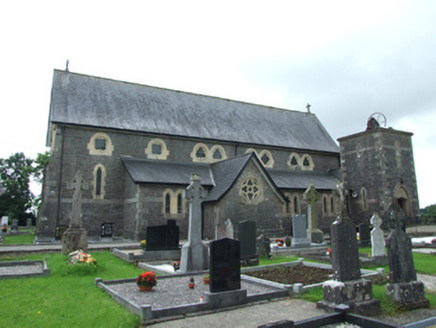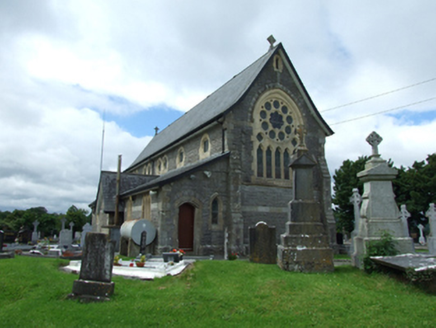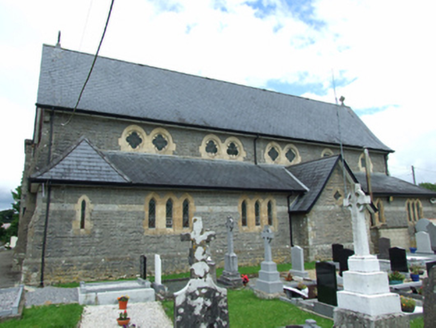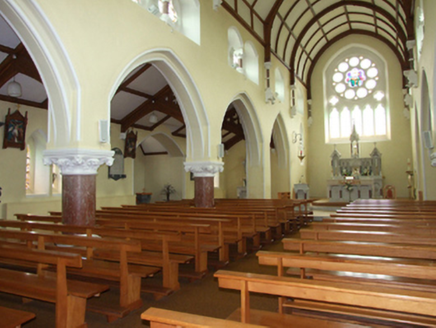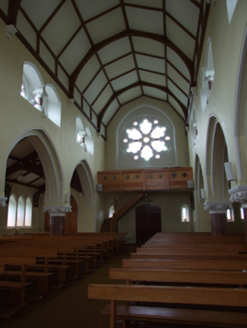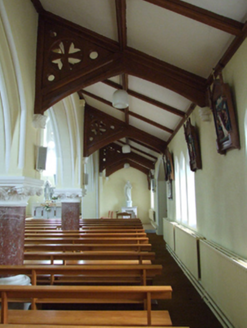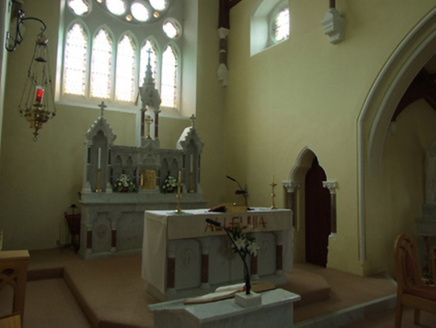Survey Data
Reg No
40401308
Rating
Regional
Categories of Special Interest
Architectural, Artistic, Historical, Social
Previous Name
Saint Mogue's Catholic Church
Original Use
Church/chapel
In Use As
Church/chapel
Date
1865 - 1870
Coordinates
223229, 315298
Date Recorded
10/07/2012
Date Updated
--/--/--
Description
Freestanding Gothic-Revival Roman Catholic church, built 1868, having five-bay double-height nave with lean-to aisles behind single storey narthex to west connecting to truncated bell tower to north, sacristy to east end of south aisle, single storey gabled transepts. Pitched slate roof altered to have oversailing eaves and verges with uPVC soffit, clay ridge tiles, stone crucifixes to gables, uPVC rainwater goods. Flat roof to bell tower with bell mounted above. Coursed squared rock-faced sandstone walls, smooth limestone course at window level, bevelled plinth, buttresses to nave gables. Yellow sandstone dressing to openings. Rose window to west gable with trefoil arches on radiating colonettes. Entrance door below in pointed arch supported on colonettes with foliate capitals, hood moulding over with foliate labels and banded relieving arch, blind oculus to tympanum over segmental headed replacement door. Impost extends over flanking pointed recesses with foliate colonettes framing miniature lancets in wide sandstone surrounds, motif continues as three-bay arcade to flanking narthex. Single and paired trefoil and quatrefoil clerestorey windows to nave. Lancet windows to aisles in groups of two and threes. Large pointed arch plate tracery to chancel end with hood moulding and relieving arch composed of rose window with mmultifoil centre in ring or roundels over lancet arcade. Rose window to north transept, small quatrefoil to south transept. Segmental-headed door to north of tower in pointed arch surround. Pointed segmental arch to sacristy door to east. Leaded windows and banded stone relieving arches. Interior faceted ceiling above nave and as pointed vault above chancel, all subdivided with timber profiles. Timber arches between bays resting on corbels in nave and on colonettes with corbels above chancel. Compartmented lean-to ceiling to aisles with trusses supported on decorative corbels. Colonettes between to paired clerestorey openings over pointed arcade to sides of nave with stepped and profiled arch soffits resting on squat scagliola columns with foliate capitals. Square-profile piers to sides of chancel. Timber gallery and access stairs, quatrefoil openings in balustrade. White marble facing to steps. Recent timber confessionals to end of south-west aisle. Graveyard surrounding church. Rubble-stone boundary walls with cut stone copings.
Appraisal
Designed by the inventive and prolific architect William Hague (1836-1899) to replace an earlier church on the site, this church is an excellent example of his high quality design. It was completed in the same year as Saint Patrick's Catholic Church, Milltown (see 40401412), and five years after Saint Aidan’s Catholic Church, Butlersbridge (see 40401518), and shares stylistic characteristics with the architect's other churches in county, but differs most obviously in the use of large short columns to the nave. Unusually for rural Catholic churches, though typical for Hague, the church is orientated liturgically east-west, despite the conflict this orientation creates with its site, and results in a large chancel window, not the main entrance, facing the road. The church is prominently situated on high ground and adds significantly to the historic character of its setting.
