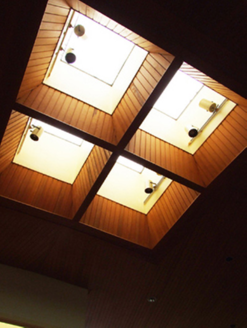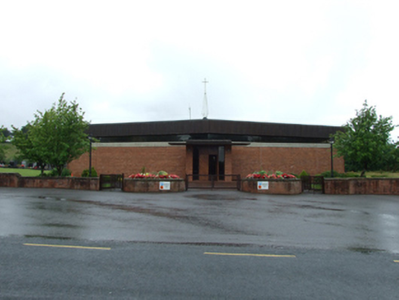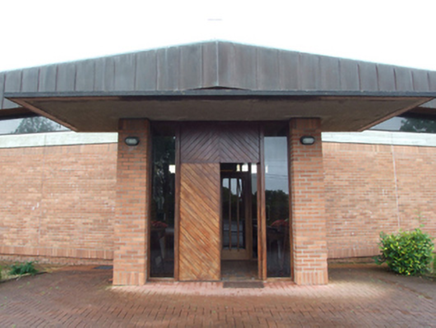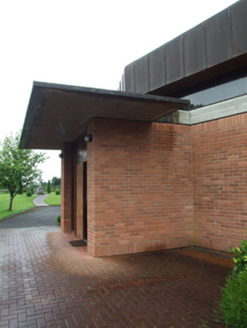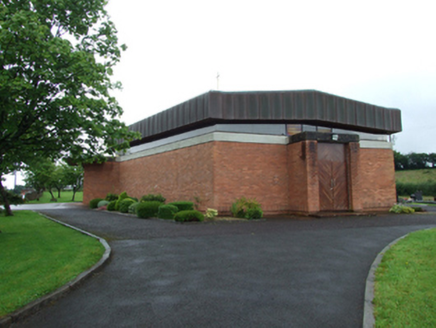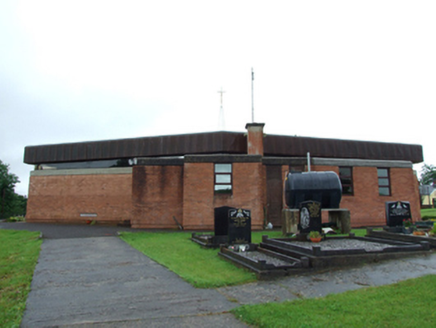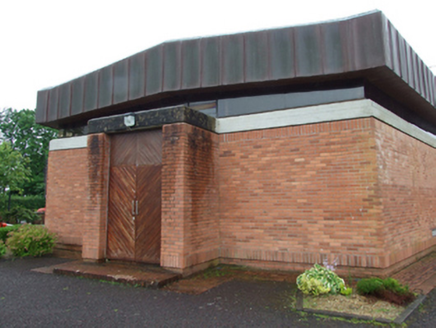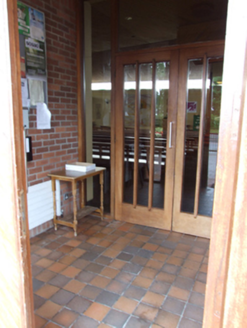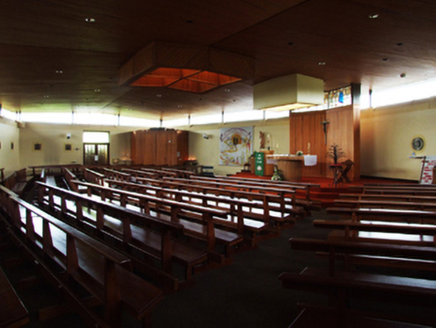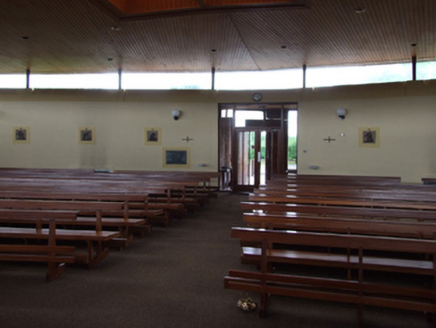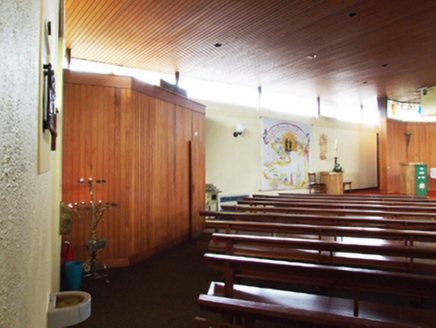Survey Data
Reg No
40400911
Rating
Regional
Categories of Special Interest
Architectural, Social
Original Use
Church/chapel
In Use As
Church/chapel
Date
1975 - 1980
Coordinates
220827, 318561
Date Recorded
23/07/2012
Date Updated
--/--/--
Description
Freestanding elongated hexagonal-plan single-cell church in Modern style, built 1977, with projecting entrance porch and attached ancillary spaces to rear. Flat roof with deep copper-clad fascia having slight fall either side of main axis, metal crucifix elevated above on metal structure of tilted uprights on a domed base. Support structure of short regular-spaced steel columns concealed behind continuous frameless glazed strip over board-marked concrete ring beam resting on blank red-brick walls in stretcher bond with soldier courses to head and foot and recessed courses at ground. Brick walls and ring beam projecting forward to flank main entrance lobby and secondary exits to north-east and south-west. Thin concrete canopy cantilevered to front and sides from entrance porch. Timber external doors and overpanels with diagonal sheeting, main entrance doors having full-height glazed side lights. Wide interior with altar facing main entrance on long sides. Timber sheeted ceiling having central rooflight of four squares with separating timber baffles within surrounding timber sheeted downstand dropped below ceiling level. Rectangular rooflight as rendered shaft dropped from ceiling over altar. Rendered walls with brick courses as skirting. Folded timber-sheeted screen behind altar with stained glass band above. Confessionals as timber sheeted volumes to short lateral ends of space with matching doors. Steps to elevated altar area. Timber pews arranged in bays splaying from altar steps with separating aisles. Brick paving to entrance area and as external apron around perimeter. Low metal framed gates with metal baffle uprights separated and flanked by hexagonal-profile brick and concrete planters, brick boundary wall with cast-concrete coping. Graveyard to rear.
Appraisal
A striking Modernist structure, built as a replacement to the Holy Trinity Church at Kildoagh. The characteristic 1970s style is exemplified in the ‘floating roof’ over a solid elevation of abstract expression, using unadorned materials such as brick, copper, and concrete. The frameless glass band serves to emphasise the floating quality of the roof. The interior space has a strong horizontal emphasis in deliberate contrast to the hierarchical verticality of traditional church architecture. The form of the space gathers the congregation closer to the altar, with deep rooflight bringing daylight to the centre of the space and serving to emphasise the altar. The wooden cladding of the ceiling, altar screen, and confessionals soften the material expression of the interior. The church is well composed with much inventive consideration given to detailing and use of materials and is a good example of the Modernist style expressive of the reforms introduced by the Second Vatican Council (1962-65). The church sits on a soft crest in the landscape and can be seen from distance on the approach roads.
