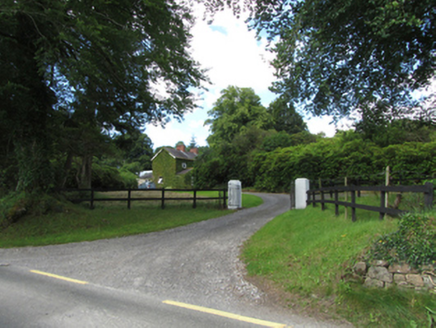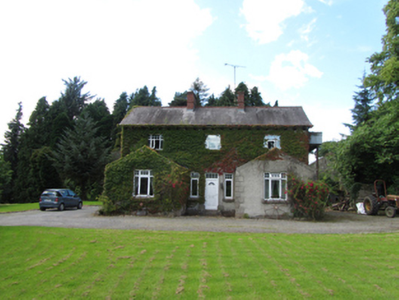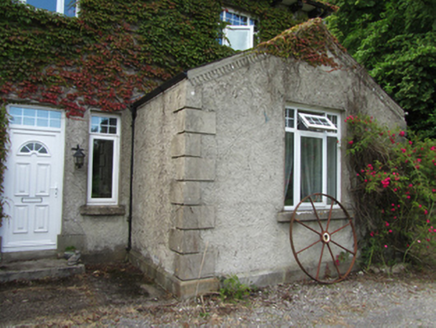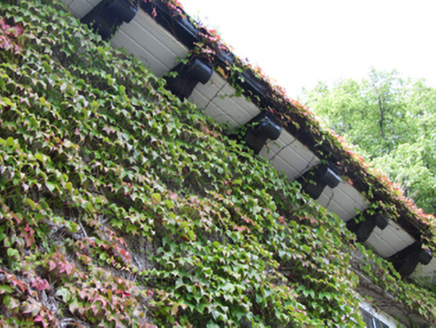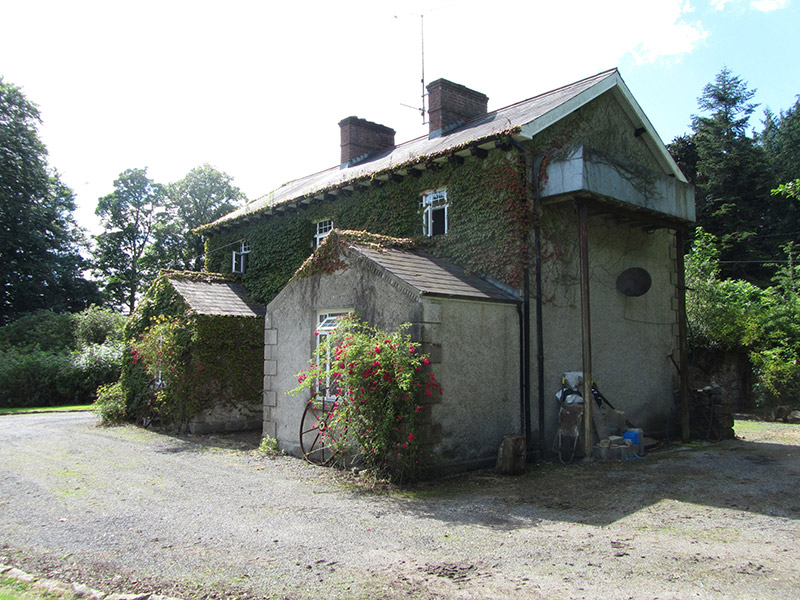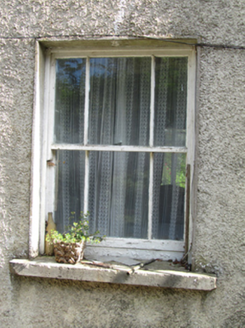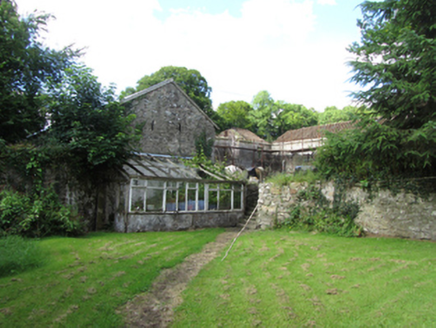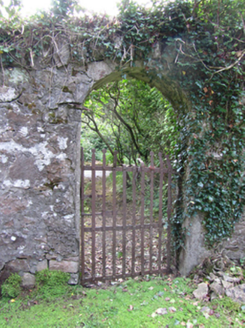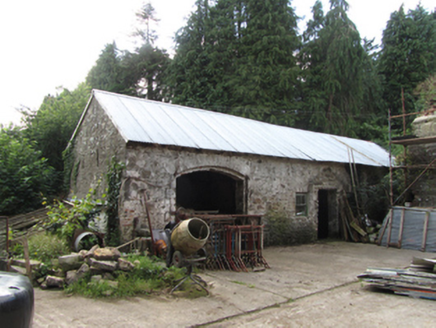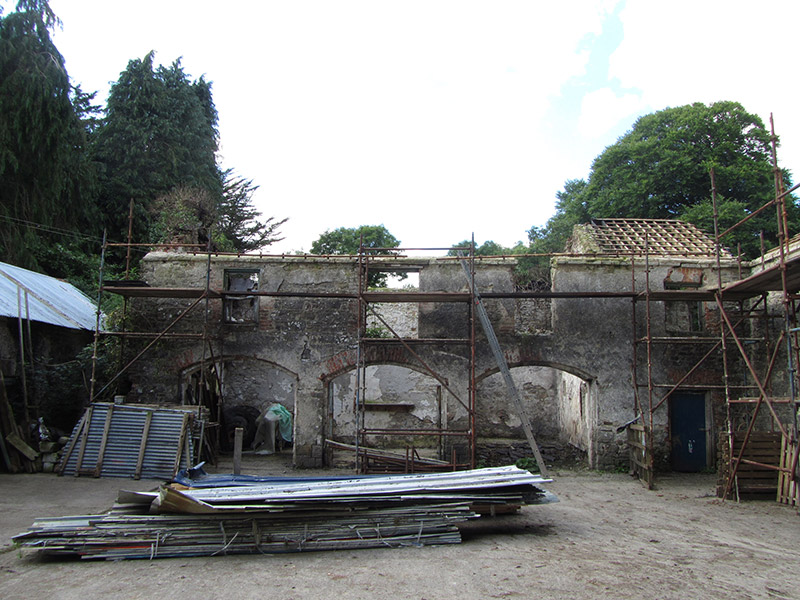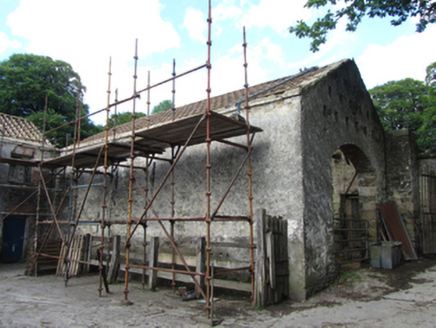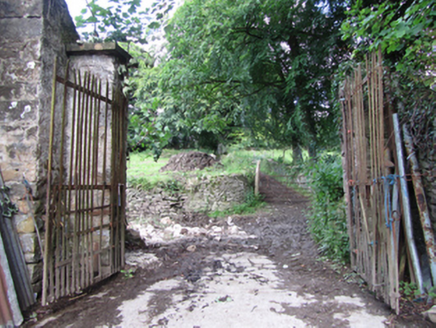Survey Data
Reg No
40400904
Rating
Regional
Categories of Special Interest
Architectural, Social
Previous Name
Brackley Lodge
Original Use
House
In Use As
House
Date
1920 - 1925
Coordinates
219769, 321247
Date Recorded
26/07/2012
Date Updated
--/--/--
Description
Detached three-bay two-storey house, built 1923, with pair of single-storey gable-fronted projections flanking entrance, recent single-storey extension to the rear. Pitched slate roof with clay ridge tiles and pair of symmetrically arranged brick chimneystakcs, overhanging eaves and barges with timber sheeted eaves soffit on timber scroll brackets, replacement rainwater goods, small-profile rainwater goods to gabled front wings. Roughcast rendered walls, with smooth render quoins, bevelled stone plinth, stucco barge profile to wing with dentils below. Patent reveals to windows with concrete sills. uPVC windows and doors to front elevation and rear extension. One-over-one timber sashes with side margin panes to rear elevation. Area to rear enclosed by rubble-stone walls with timber glasshouse to west side and stone steps leading to adjoining yard to north. Yard bounded by two-storey four-bay outbuilding of c.1850 with three segmental-arched doorways, and flanking outbuildings, possibly earlier, each having one segmental arched opening. Pitched slate roofs (being recovered at time of survey), rendered rubble stone walls with brick forming openings. Remains of two-over-two timber windows and timber sheeted doors. Squared rubble piers and forged double gates to north-east of yard.
Appraisal
The present house replaced an earlier larger house on the same site and was designed Patrick Joseph Brady (1881-1936), an architect and civil engineer who built extensively across Co. Cavan. The scale of the previous house was in keeping with the arrangement of outbuildings, walled gardens, and extensive grounds running parallel to Brackley Lough. The relatively modest form of the present house is enlivened by the unusual projecting gabled wings flanking the main entrance. The substantial outbuildings add to its setting and context.
