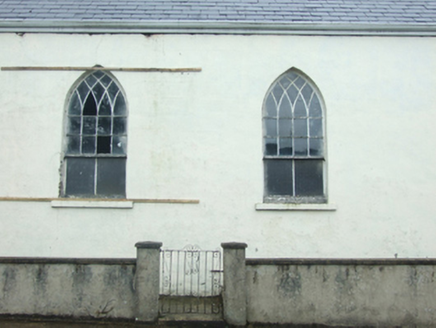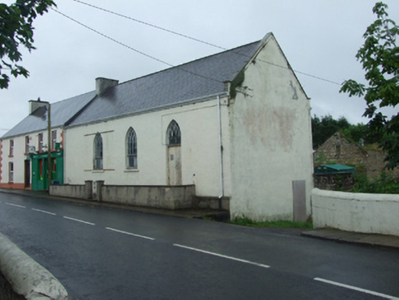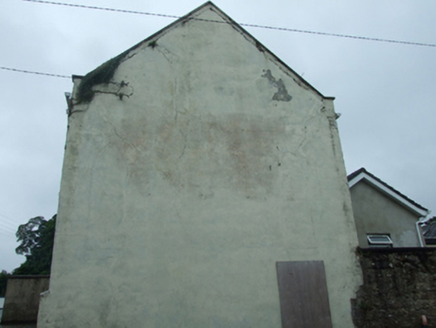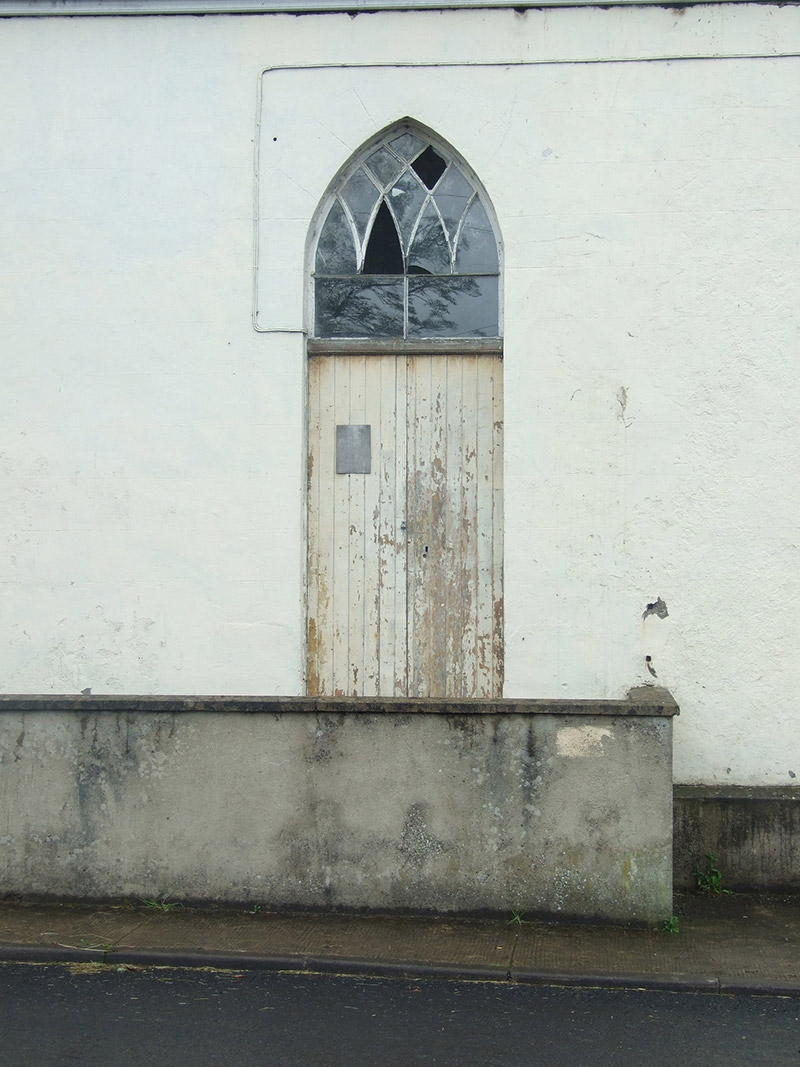Survey Data
Reg No
40400713
Rating
Regional
Categories of Special Interest
Architectural, Social
Original Use
Church/chapel
Date
1780 - 1820
Coordinates
219301, 327063
Date Recorded
17/07/2012
Date Updated
--/--/--
Description
Attached Georgian Gothic three-bay Methodist church, built c.1800, now disused. Pitched slate roof with clay ridge tiles, rendered chimneystack to south party-wall, recent concrete barge coping to north gable, replacement uPVC rainwater goods on uPVC fascia. Ruled-and-lined rendered walls. Pointed arch window and door openings to street front, having stone sills and multiple paned timber sash windows with switch-line tracery to upper sash. Timber double-leaf door in northern bay with switch-line tracery overlight. Two smaller pointed lancet windows to gable flanking altar with tilting Y-tracery opening light to head over six-pane fixed lights, now blocked up to the outside. Square-headed window to west, door opening to gable, now boarded up. Interior composed of two-bay nave to south having remnants of original furnishings. Set along street building line, raised above pavement level on sloping site.
Appraisal
A building of understated simplicity, typical of churches built in rural areas in the early nineteenth century by the Methodist congregation. The church retains an elegant row of Georgian style pointed windows which are a key feature defining the architectural character of the main street of Swanlinbar. The church was closed in the 1960s due to the declining Methodist population and together with the former Manse serves as a reminder of the former religious diversity in this part of the county.







