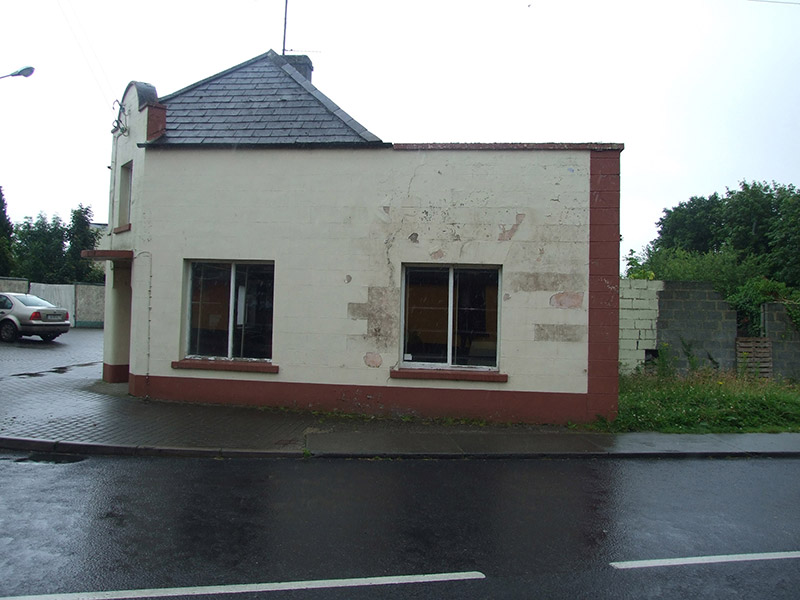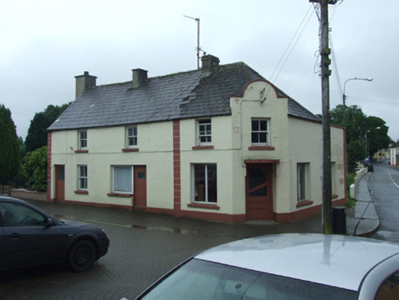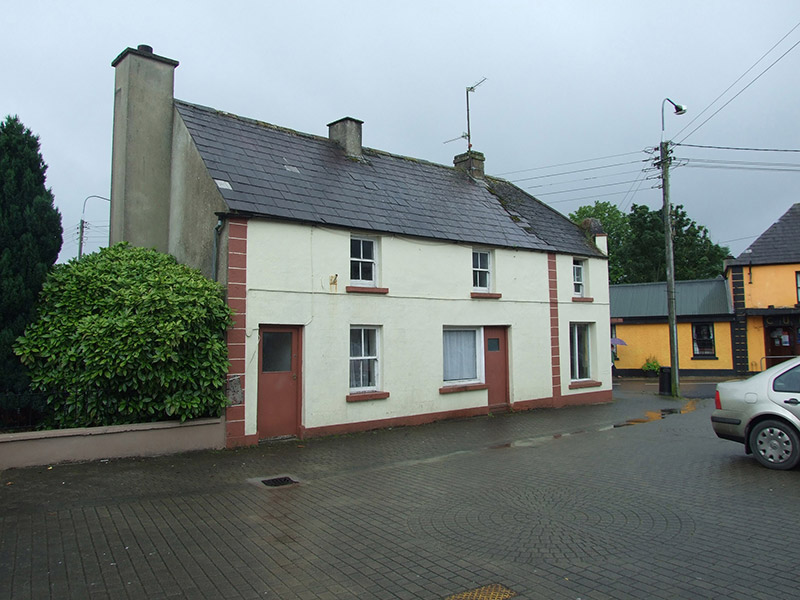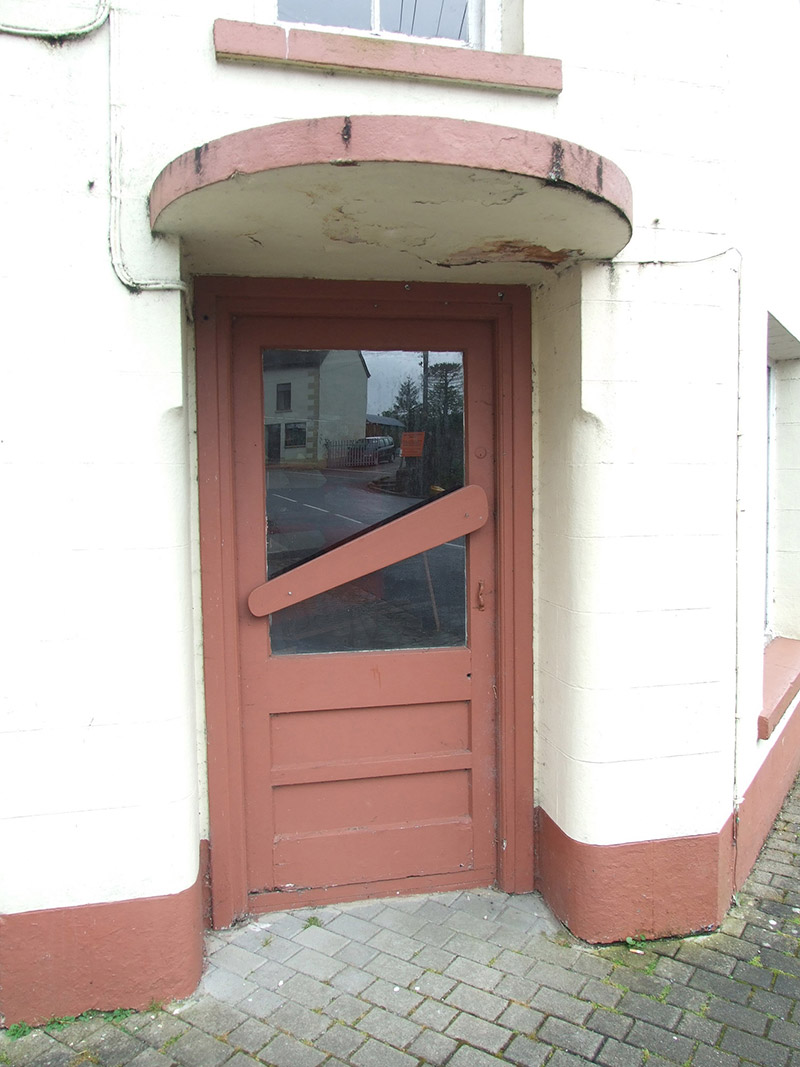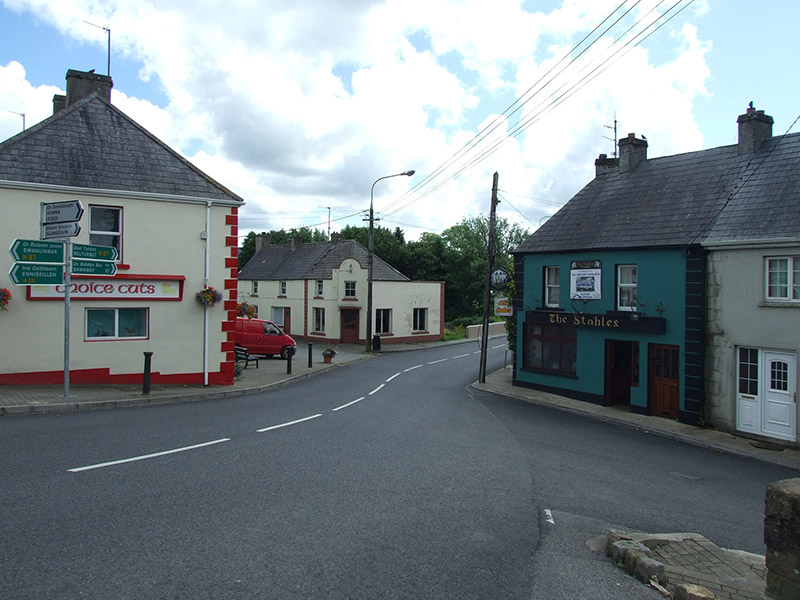Survey Data
Reg No
40400710
Rating
Regional
Categories of Special Interest
Architectural, Social
Original Use
House
Historical Use
Shop/retail outlet
Date
1850 - 1890
Coordinates
219324, 327149
Date Recorded
17/07/2012
Date Updated
--/--/--
Description
Corner-sited detached four-bay two-storey house, built c.1870. Extended to north-west c.1920, with shop at ground floor having entrance in chamfered corner. Later lean-to to rear. Now disused. Pitched slate roof, hipped at north-west end, having parapet with shouldered semi circular profile over chamfered corner. Clay ridge tiles with rendered chimneystacks to ridge, later chimney stack against east gable, replacement metal rainwater goods. Corrugated-iron roof to rear lean-to extending up to eaves level concealed by parapet on side elevation. Smooth rendered ruled-and-lined walls with raised quoins framing original extent of house. Two-over-two timber sash windows to front and corner at first floor with stone sills. One sash window to ground floor in original section alongside display window paired with sheeted door. Fixed timber display windows to corner section. Deep-set door to chamfered corner having half-round concrete canopy, rounded jambs with chamfer stops and three-panelled timber door with large upper panel glazed. Doors to eastern end and adjoining display window to centre of north elevation, both having sheeted doors with glazed panels. Opens directly on to street.
Appraisal
An eyecatching corner-sited building of vernacular origin, having a later corner section added in the early decades of the twentieth century. The timber sliding sash windows and curved corner gablet are notable features. The house is an excellent example of traditional urban architecture and adds to the town's historic character.
