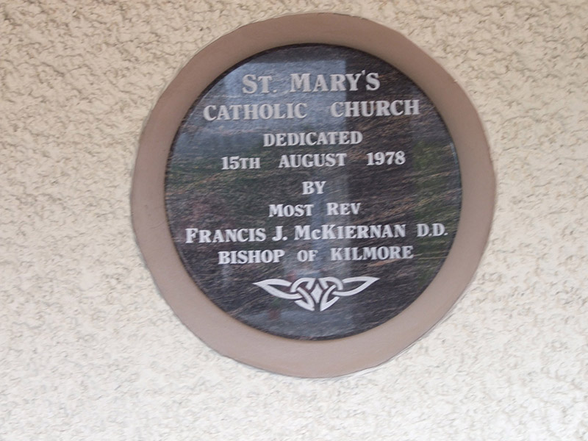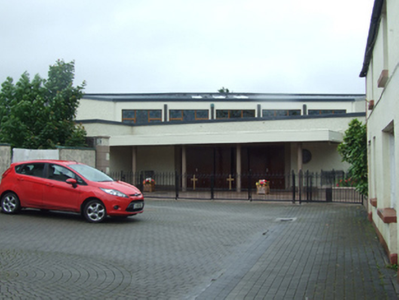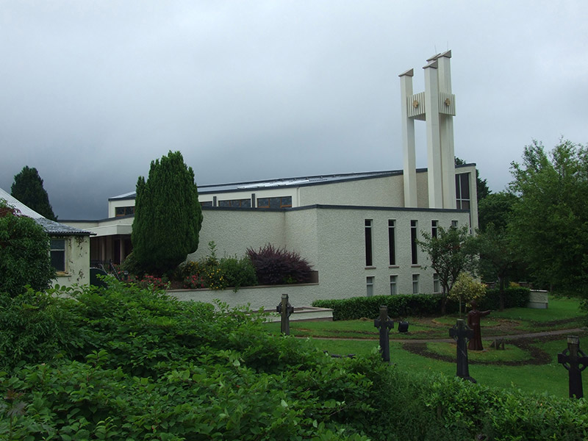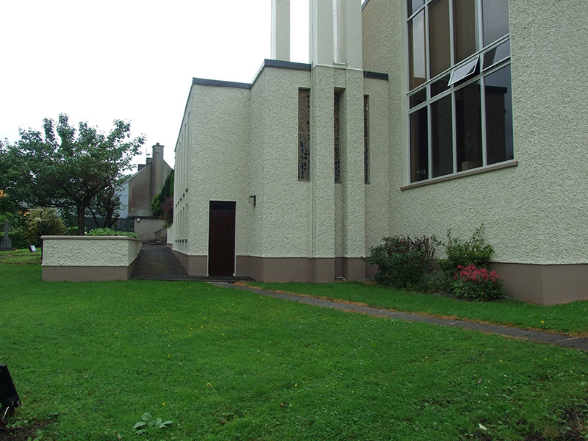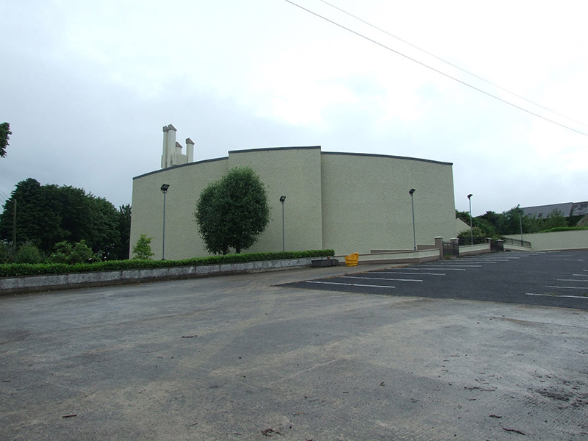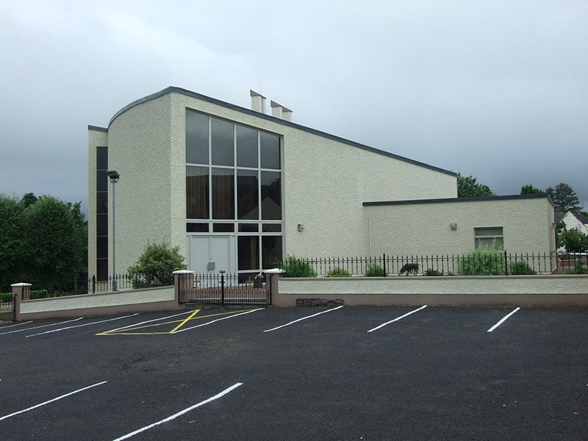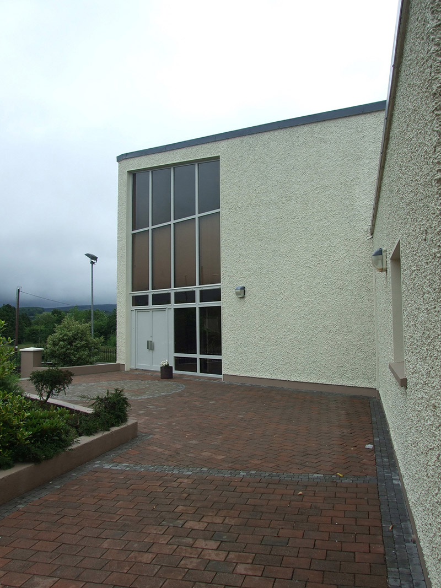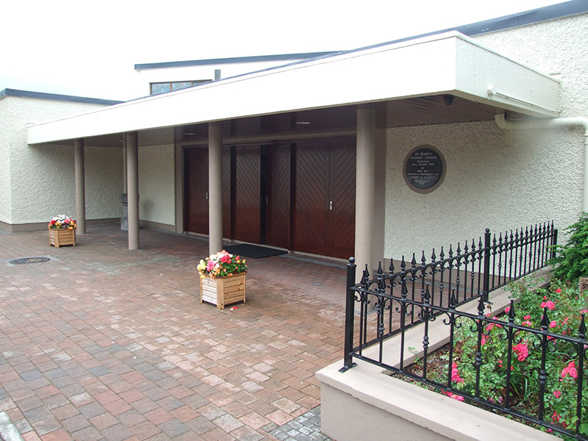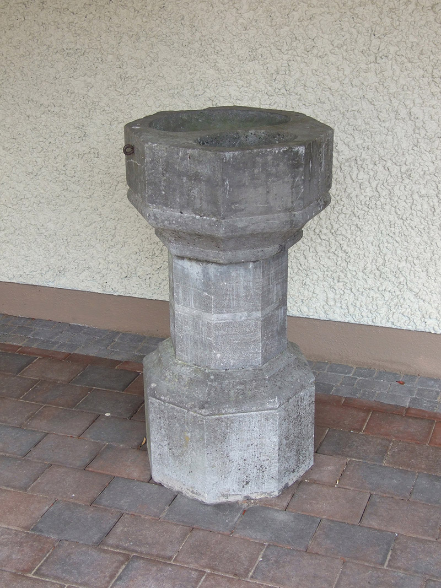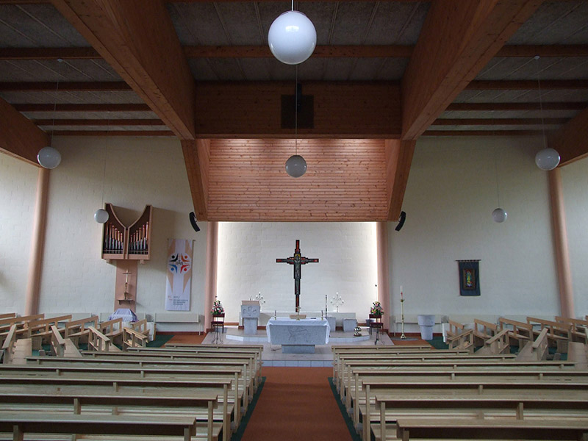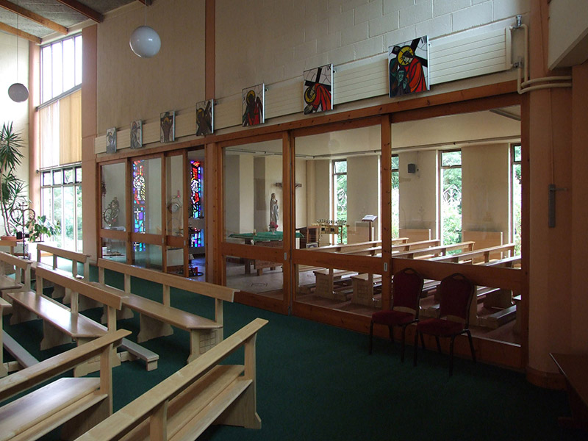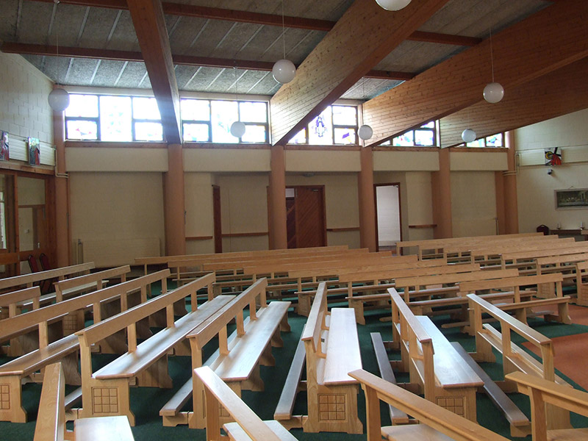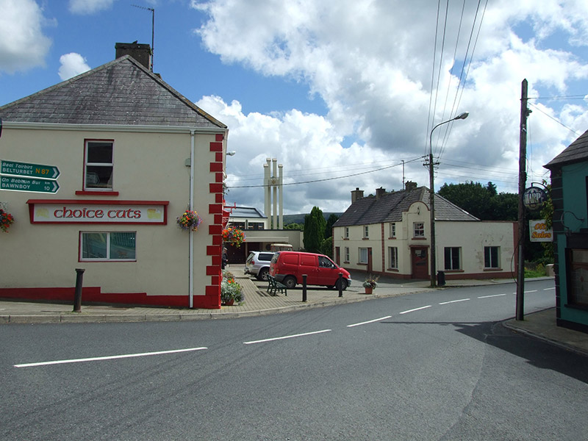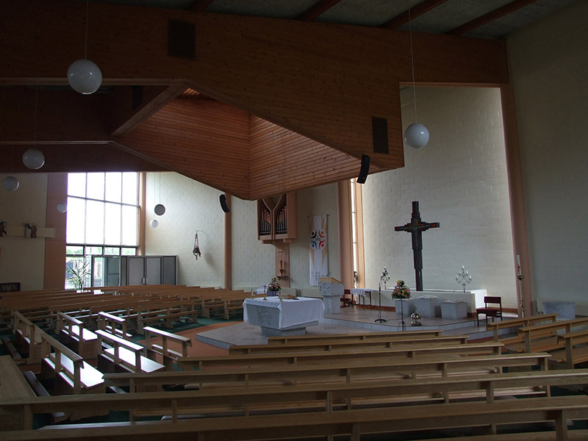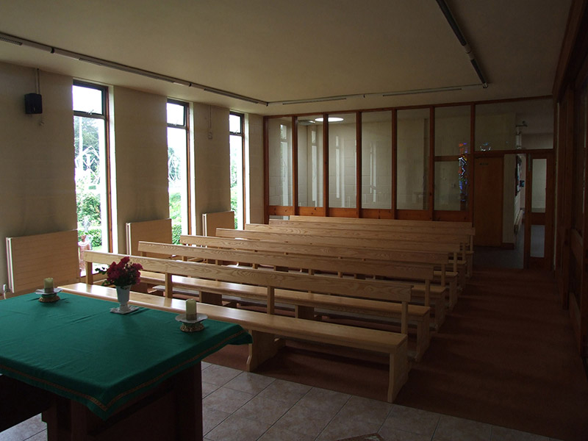Survey Data
Reg No
40400709
Rating
Regional
Categories of Special Interest
Architectural, Artistic, Historical, Social
Original Use
Church/chapel
In Use As
Church/chapel
Date
1975 - 1980
Coordinates
219357, 327155
Date Recorded
17/07/2012
Date Updated
--/--/--
Description
Freestanding fan-plan double-height Roman Catholic church, built 1978, with central projecting sanctuary in curved east elevation, clerestorey windows to front elevation over single-storey section rotated to face Chapel Square containing entrance lobby, sacristy to north-west and side chapel to south, belfry composed of four freestanding concrete columns in V-arrangement rising from sanctuary of side chapel, lower canopy on round columns across front elevation. Metal-sheeted roof to main church space of radiating timber-clad beams sloping upward from clerestory over entrance lobby to wider altar end with flush rooflights over sanctuary. Aluminium coping to parapets, flat roofs to canopy, entrance lobby, side chapel and sacristy. Roughcast rendered walls with smooth rendered plinth course. Round polished stone plaque within canopy inscribed ‘ST MARY’S / CATHOLIC CHURCH / DEDICATED / 15TH AUGUST 1978 / BY / MOST REV / FRANCIS J. McKIERNAN D.D / BISHOP OF KILMORE’. Aluminium windows to clerestory, side chapel, and sacristy. Double-height angle-headed aluminium windows flanking wide end of church space. Vertical slit windows forming projection in sanctuary. Three timber doors open to canopy above single step. Acoustic ceiling panels on lateral purlins over radiating timber clad beams supported on engaged columns at narrow and wide ends of main church space. Painted fairfaced blockwork walls, stained glass to clerestorey and sanctuary of side chapel. Timber seating arranged in wedge-shaped blocks radiating from rectangular altar extending forward from sanctuary recess below four-sided rooflight shaft angled to underside between central beams. Set back streetline with pedestrian access via steel gates.
Appraisal
A church of striking modern design built to replace an earlier structure destroyed in a bombing in 1976. Characteristic of the Modern style favoured by the Roman Catholic Church in the decades after the Second Vatican Council (1962-65), the design by Hubert Duffy is a composition of volumes reflecting the internal spatial arrangement with a Modernist belfry to add verticality to the composition and to mark the position of the church within the town. Following the precepts of the Modern Movement, structure and light are the central architectural features of the interior, with natural light introduced to highlight the altar and sanctuary as the central focus of the space. The church adds a notable twentieth-century layer to the predominantly eighteenth- and nineteenth-century streetscape of Swanlinbar.
