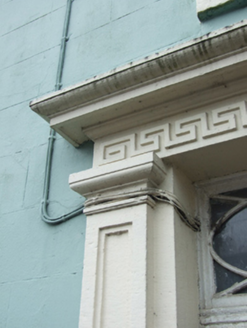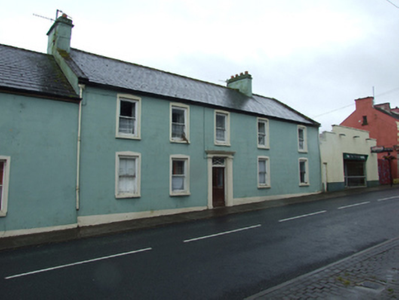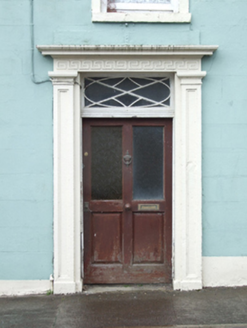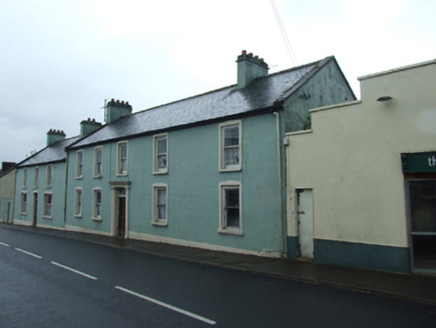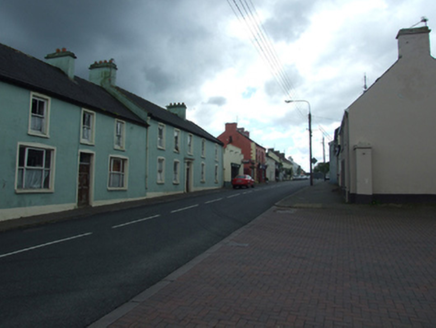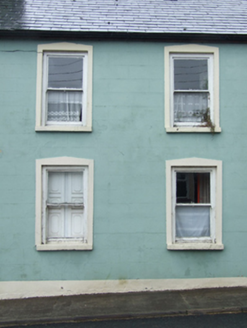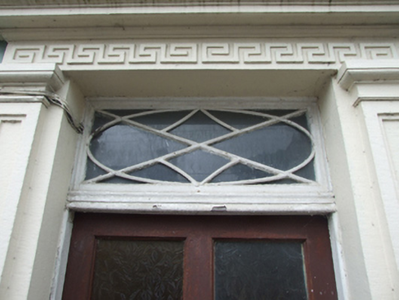Survey Data
Reg No
40400708
Rating
Regional
Categories of Special Interest
Architectural, Artistic
Original Use
House
In Use As
House
Date
1800 - 1840
Coordinates
219377, 327298
Date Recorded
16/07/2012
Date Updated
--/--/--
Description
Terraced five-bay two-storey house, built c.1820, with unevenly spaced openings. Pitched slate roof with clay ridge tiles, sandstone barge coping, rendered chimneystack to ridge and north party-wall, replacement metal gutters with cast-iron downpipes and hopper head to north party-wall. Ruled-and-lined rendered walls. One-over-one timber sliding-sash windows with exposed sash boxes, stone sills, and later raised surrounds. Panelled shutters with octagonal motif to interior. Slightly off centre doorcase comprising panelled Doric pilasters supporting entablature with Greek-key ornament and moulded cornice. Rectangular glazed overlight having ellipse and diagonal cross divisions over replacement glazed timber door. Opens directly on to street.
Appraisal
An early nineteenth-century building of unusually wide frontage, shown together with its three-bay neighbour on the Ordnance Survey map of 1836 forming the street front of a large garden of formal layout. The irregularly spaced openings contrast with the formality of the doorcase which is of an ambitious Greek Revival design. Much of the historic fabric of the building survives, including sash windows with decorative internal shutters and the moulded doorcase. The house is a well-preserved example of the nineteenth-century street architecture of the town and forms an integral part of the historic character of the town.
