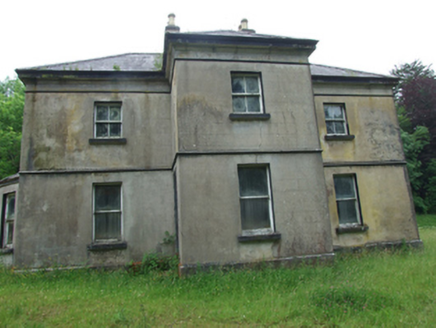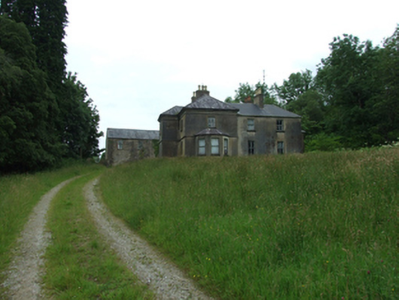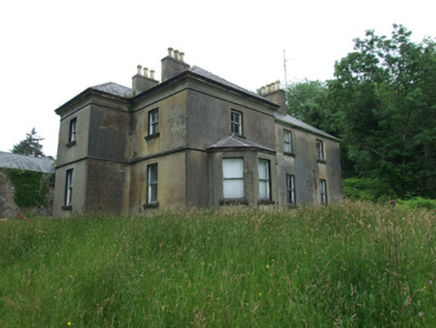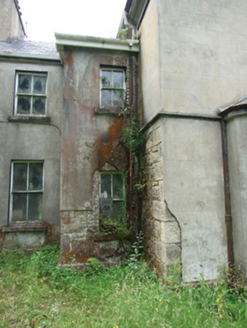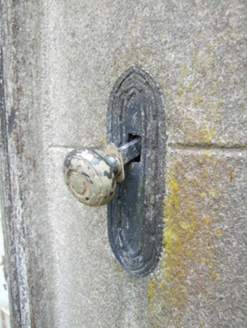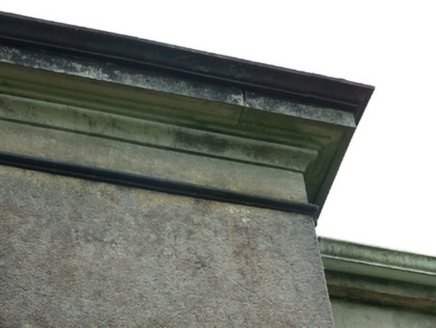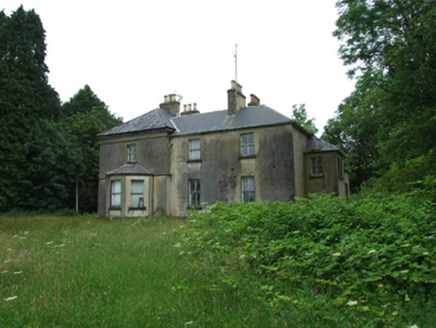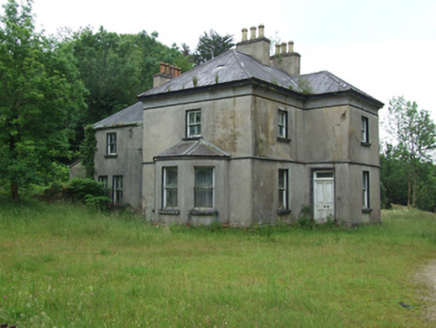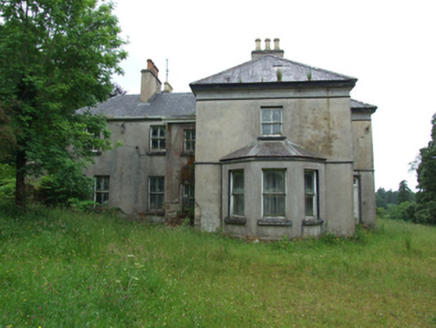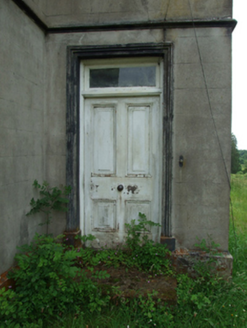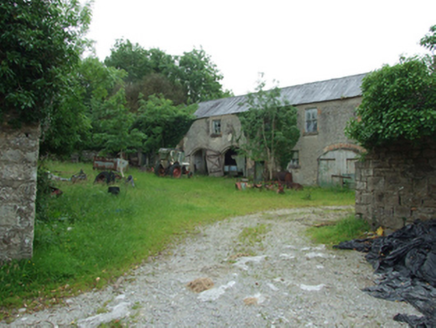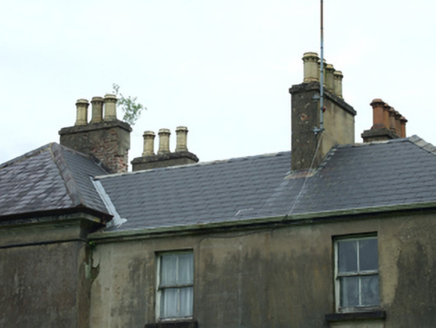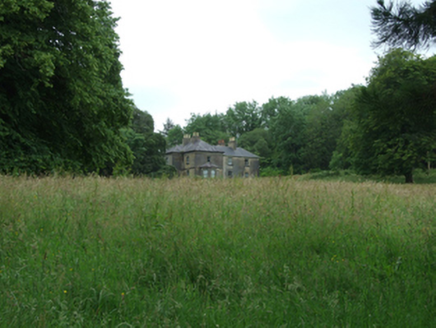Survey Data
Reg No
40400703
Rating
Regional
Categories of Special Interest
Architectural
Original Use
Farm house
Date
1880 - 1900
Coordinates
219774, 324445
Date Recorded
13/07/2012
Date Updated
--/--/--
Description
Detached T-plan two-storey three-bay house, built c.1890, with projecting centre bay having entrance to side, single-bay side elevations with single-storey canted bay windows, double-pile two-storey two-bay return to west with projecting entrance bay at inner corner to north and lean-to to rear. Now disused. Hipped slate roof with clay ridge tiles and projecting eaves having cast-iron rainwater goods on ashlar sandstone cornice. Rendered brick chimneystacks flanking centre bay, further central stacks to ridges of return, all with decorative octagonal pots. Lead-roll ridges to bay windows. Artificial stale roof to return with aluminium rainwater goods. Ruled-and-lined rendered walls with string courses to main block forming frieze below cornice and at eaves level of bay windows, bevelled rendered plinth course. Square-headed window openings, painted sandstone sills and two-over-two sash windows. One-over-one sash windows to canted bays. Three-over-three sash window to rear lean-to. Four panelled timber door to north of porch, with single-pane overlight in moulded surround on block plinths and approached by steps. Yard to north having two-storey slated and rendered outbuildings, predating house, retaining double-leaf timber doors and two-over-two sash windows. Wrought-iron gates to entrance.
Appraisal
A substantial house dating to the turn of the twentieth century set within a landscaped demesne with associated outbuildings, some dating to the early nineteenth century. The current entrance drive lined with giant redwoods was laid out for the house and replaced an earlier approach from the west, now diverted north of the farmyard. The house is well composed and articulated with moulded detail and retains much of its original fabric including decorative chimney pots and historic windows. The yard and outbuildings survive their historic layout and appearance and enhance the context of the house. The entire ensemble demonstrates the affluence of a larger tenant or gentleman farmer at the close of the nineteenth century.
