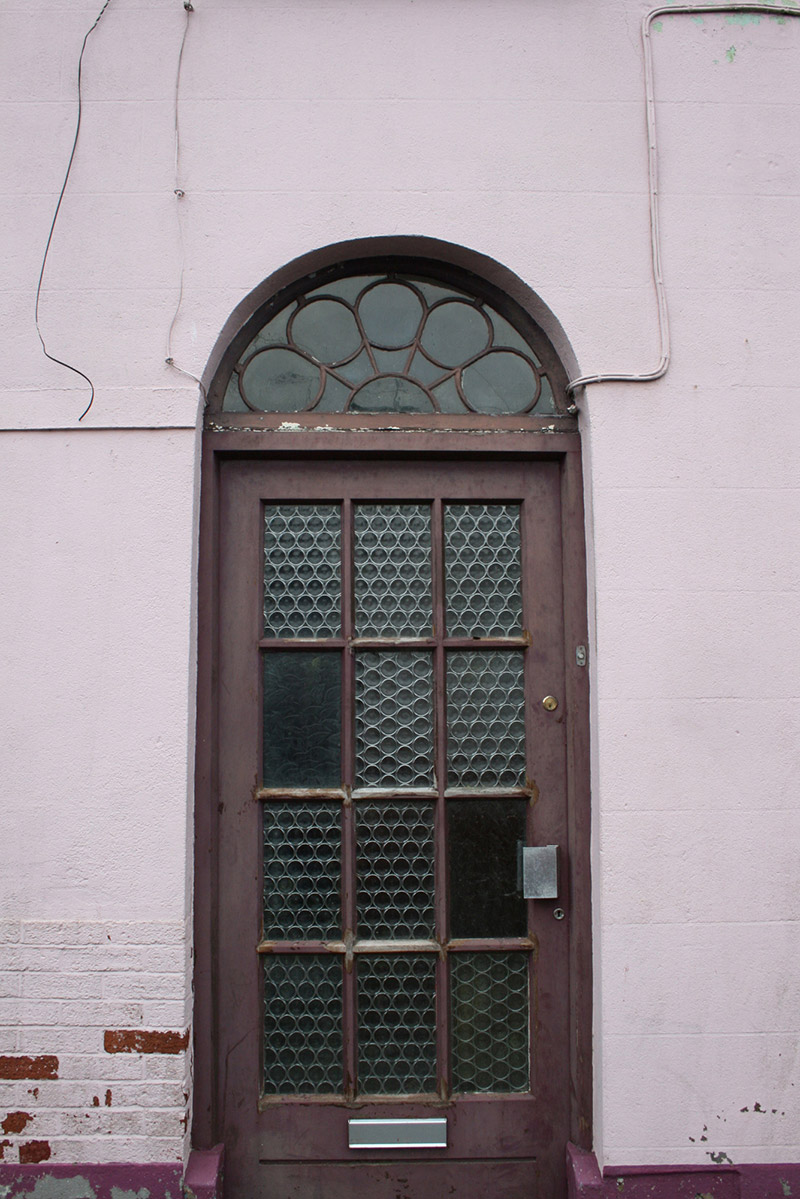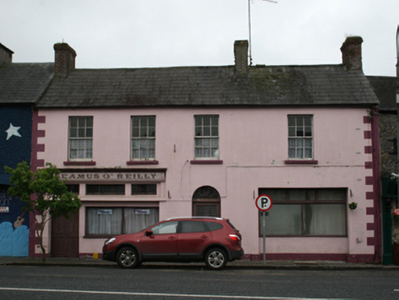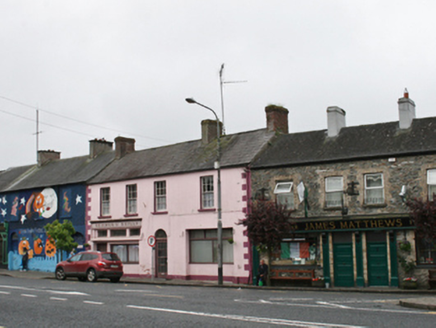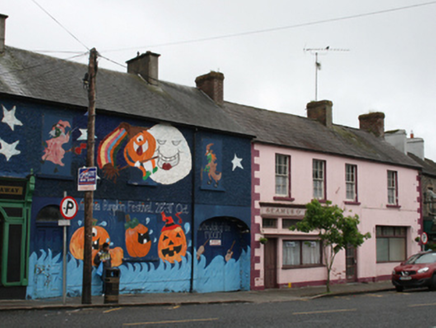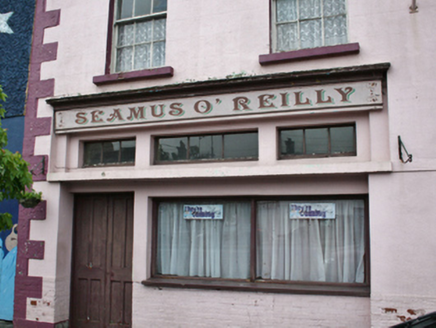Survey Data
Reg No
40311009
Rating
Regional
Categories of Special Interest
Architectural, Artistic
Original Use
House
Historical Use
Public house
Date
1820 - 1860
Coordinates
260424, 287633
Date Recorded
16/06/2012
Date Updated
--/--/--
Description
Terraced four-bay two-storey house, built c.1840, later also in use as public house. Now disused. Pitched slate roof with clay ridge tiles, three red-brick chimneystacks, and cast-iron rainwater goods. Smooth ruled-and-lined rendered walls, punch-dressed limestone quoins to east end, painted quoins to west. Six-over-six timber sash windows to first floor with stone sills. Round-headed door opening to central bay of ground floor with decorative petal-style fanlight, limestone threshold, and replacement timber glazed door. Historic pub front to east altered c.1960 and glazed opening inserted c.1960 to west. Pub front comprising recessed opening with horizontal recess above, double leaf timber door and bipartite glazed window resting on a brick wall to lower section, stepped recess to upper section containing three fixed-glazed openings and fascia with historic cornice profile and painted inscription ‘Seamus O’Reilly’. Opens directly on to public footpath.
Appraisal
This house and its neighbours are important parts of a terrace in the centre of the historic planned town. Chimneys, upper floor openings, and quoins are similar to those of its neighbours and help establish the rhythm and character of the terrace. Though unsympathetically altered at ground floor level, the building is a good example of a terraced house combining living and commercial accommodation, which was fomerly the norm in country towns.
