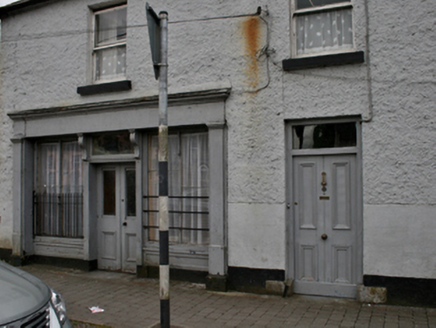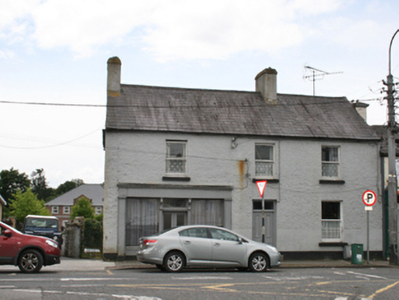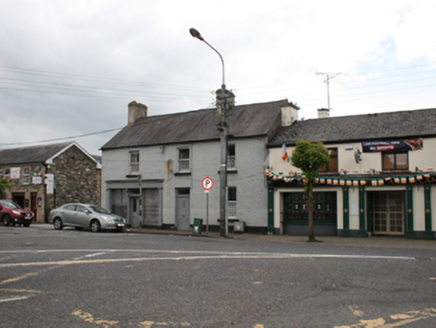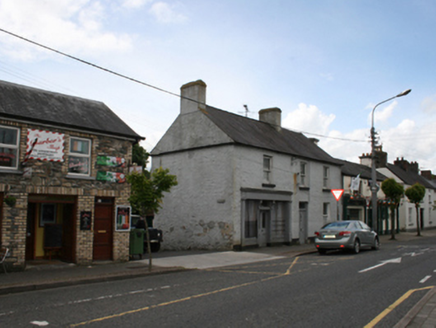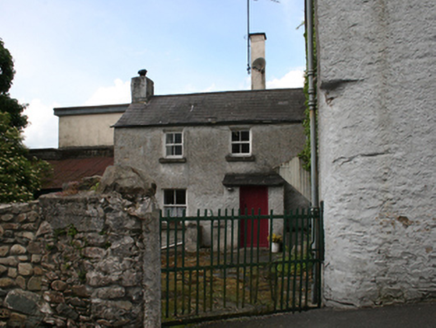Survey Data
Reg No
40311008
Rating
Regional
Categories of Special Interest
Architectural, Artistic
Original Use
House
Historical Use
Shop/retail outlet
Date
1820 - 1840
Coordinates
260374, 287654
Date Recorded
16/06/2012
Date Updated
--/--/--
Description
Detached L-plan three-bay two-storey house, built c.1830, with shopfront inserted to ground floor and two-storey two-bay return to rear. Now disused. Pitched slate roof with clay ridge tiles, rendered chimneystacks and cast-iron rainwater goods. Roughcast rendered walls with smooth rendered plinth and smooth lined-and-ruled section to ground floor. One-over-one timber sash windows with stone sills to front elevation. Two-over-two timber sash windows to rear return. Timber panelled front door and overlight to front elevation. Sheeted timber door in projecting porch to rear return. Timber shopfront comprising plain fascia and cornice above central double-leaf doors with glazed panels and overlight, flanked by bipartite display windows with half-height iron railings and panelled stallrisers, terminated with pilasters. Forged-iron gate provide access to rear.
Appraisal
A well-composed house and shop which makes a strong contribution to the character of the street. The house is a rare intact example of a rural town house of vernacular character retaining its traditional form and design and authentic historic external features including lime render, sash windows, separate domestic entrance door and a shopfront distinguished by high protective railings. The building is strongly evocative of the way of life in past times in a country town. The rear is also of interest, retaining historic gates, traditional sash windows, and a projecting entrance bay of vernacular character.
