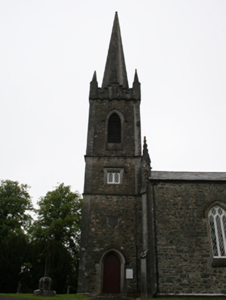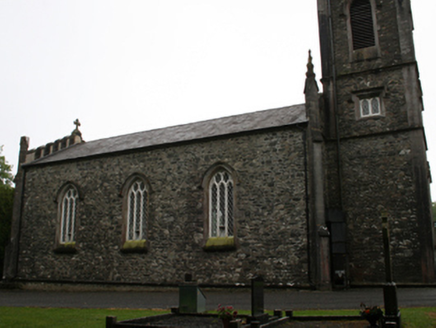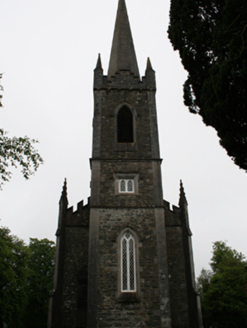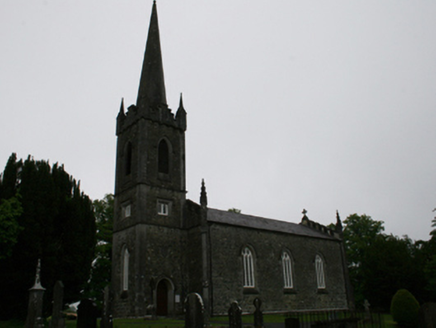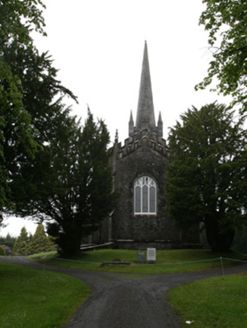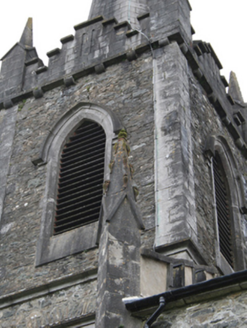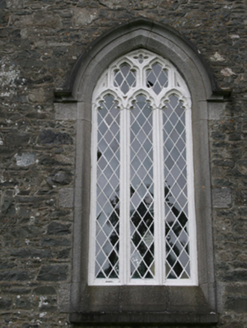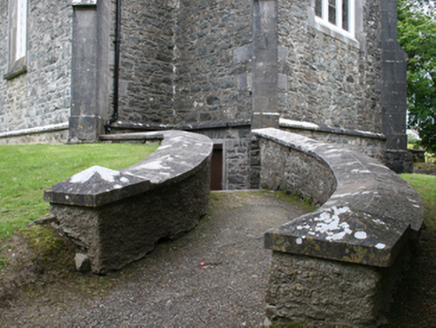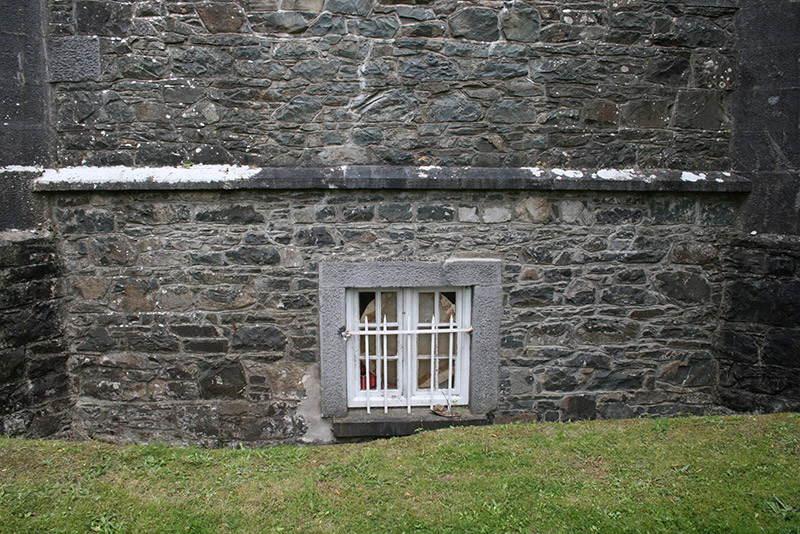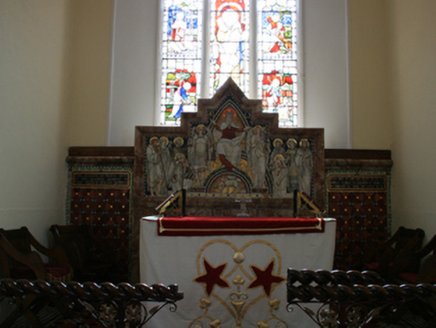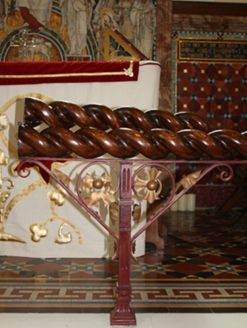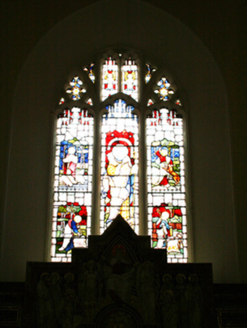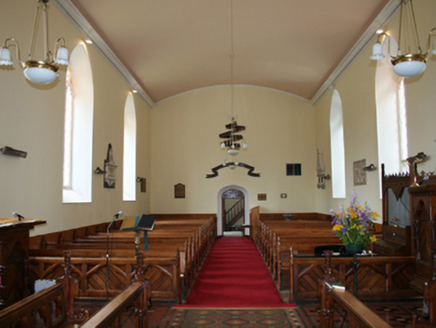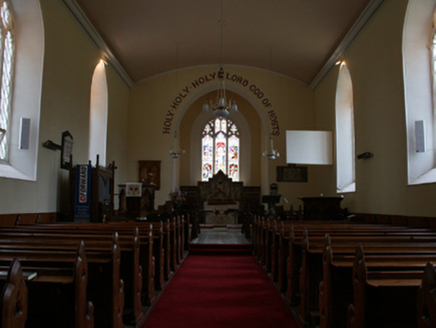Survey Data
Reg No
40311007
Rating
Regional
Categories of Special Interest
Architectural, Artistic, Scientific, Social
Original Use
Church/chapel
In Use As
Church/chapel
Date
1820 - 1825
Coordinates
260167, 287797
Date Recorded
16/06/2012
Date Updated
--/--/--
Description
Freestanding Church of Ireland church, built 1821, with three-bay nave, chancel to east, and three-stage tower with spire to west. Pitched slate roof with clay ridge tiles, cut-stone eaves course, and cast-iron rainwater goods. Crenellated stone parapets and corner pinnacles to nave gables, stone cross to apex of east gable, crenellated parapet and pinnacles also to gable of chancel. Octagonal-profile ashlar spire to tower with crenellations and corner pinnacles to parapet. Random coursed rubble stone walls with recent cement pointing. Punch-dressed ashlar stepped diagonal buttresses to corners of nave, ashlar strip corners to tower. Pointed arch window openings to nave with tooled stone surrounds, hood mouldings and stone sills, timber tracery windows with lattice panes. Triple-light pointed arch window to chancel with tooled stone surround and stained glass infill. Belfry level of tower with pointed arch openings and timber louvres. Coved string courses separating each stage of tower. Middle stage with square-headed window openings with label mouldings and twin-light timber windows. Pointed arch door opening to ground floor of tower on south side with tooled stone surround, hood moulding and stone shield-shaped plaque above, replacement timber door. Stone steps to entrance with wrought-iron boot scraper. Crypt below chancel with windows to east and north elevations, chamfered stone door surround and timber panelled door to south. Low roughcast rendered walls with tooled coping flanking short path and flight of stone steps to crypt. Random rubble stone walls enclosing grounds of church with pedestrian access to north via a cast-iron gate and two vehicular entrances to the south and east, both with forged-iron gates and octagonal-profile cut stone piers.
Appraisal
Serving as a symbolic focal point in the former plantation town, the church enjoys a monumental setting which is enhanced by its ample grounds and mature trees. The plan is simple but effective, placing the focus on the church tower and spire which can be seen from a distance, and which stands in an axial relationship to the entrance to the hunting lodge demesne of the Marquess of Headfort. The building is a good example of a Board of First Fruits church with early nineteenth century "gothick" style details such as the cusp mouldings in the windows and crenellated parapet buttresses serving more decorative than structural functions. Major alterations were made to the church following a storm on Christmas night in 1818 when the steeple fell and destroyed the roof, and after a fire which caused major damage in 1830.

