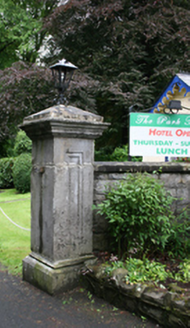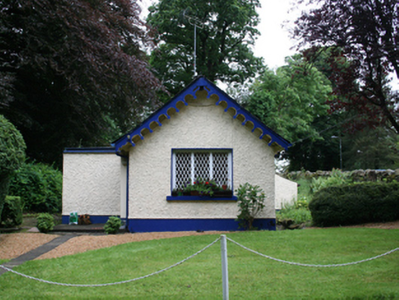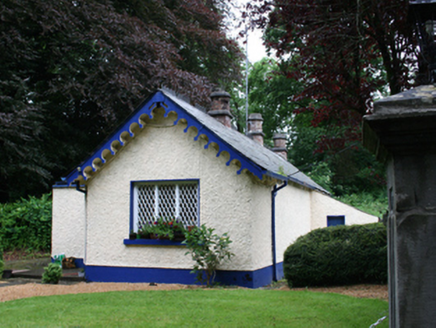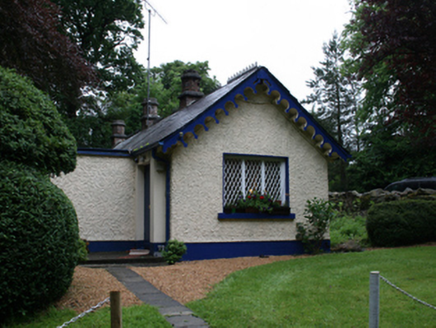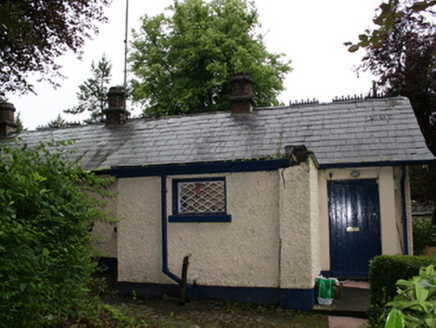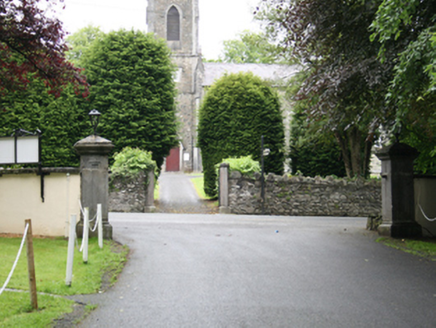Survey Data
Reg No
40311006
Rating
Regional
Categories of Special Interest
Architectural
Previous Name
The Lodge originally The Cottage
Original Use
Gate lodge
Date
1810 - 1830
Coordinates
260101, 287744
Date Recorded
16/06/2012
Date Updated
--/--/--
Description
Detached three-bay single-storey former gate lodge, built c.1820, with flat-roofed extension to south and lean-to extension to north side. Now in use as office. Pitched slate roof, three red brick chimneystacks to ridge with square-profile bases, octagonal tops, and sandstone dressings. Overhanging timber eaves and foil-motif bargeboards to both gables with iron ridge cresting and cast-iron rainwater goods. Roughcast rendered walls with smooth rendered plinth. Tripartite lattice windows to east gable, single lattice windows to south elevation, timber sheeted door to southern and northern extensions. Entrance to east with random squared stone splayed setback walls with stone saddle copings. Square-profile ashlar piers with stepped recessed panel facing road, profiled base and cornice with pyramidal capstone and metal lamps. Gates no longer extant.
Appraisal
This former lodge, probably designed by Alexander McLeish, announced the entrance from the public road to the demesne of the hunting and fishing lodge of the Marquess of Headfort. The decorative chimneys and windows add a romantic quality to the building which is befitting of a landed estate in the English landscape manner. While the scale of the building is small, the craftsmanship of the finish is to a high standard, displaying local skills, and uniting the gate lodge with other buildings on the estate in motifs and materials. It forms part of a consciously planned spatial relationship between the entrance drive to Virginia Park Lodge and the Church of Ireland church, the tower and gates of which have been positioned directly opposite the demesne entrance.
