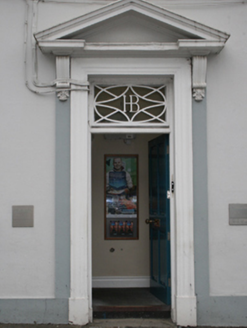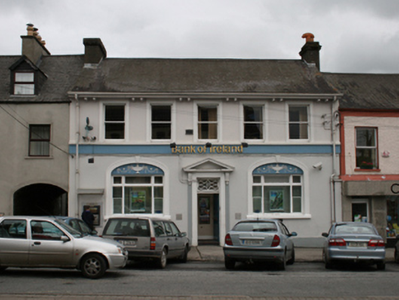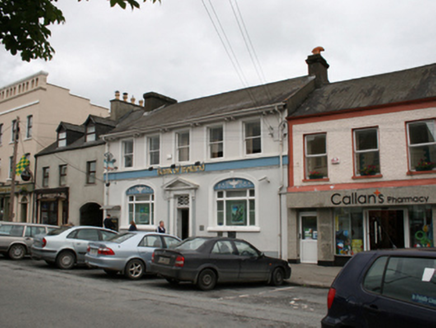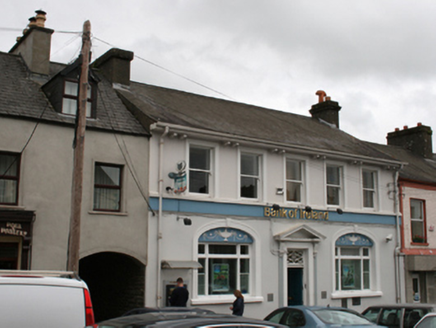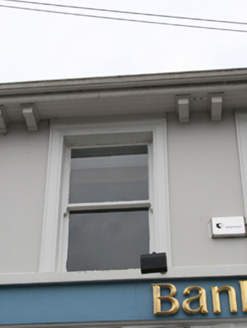Survey Data
Reg No
40310019
Rating
Regional
Categories of Special Interest
Architectural, Artistic, Historical, Social
Previous Name
Hibernian Bank
Original Use
Bank/financial institution
In Use As
Bank/financial institution
Date
1920 - 1925
Coordinates
278609, 295836
Date Recorded
16/07/2012
Date Updated
--/--/--
Description
Attached five-bay two-storey bank, built 1922. Pitched slate roof with clay ridge tiles, smooth rendered chimneystacks to party walls, overhanging eaves with paired brackets between bays to soffit, and cast-iron rainwater goods. Ruled-and-lined rendered walls, continuous sill course to first floor windows above render fascia. One-over-one timber sliding sash windows to first floor with stucco architraves. Elliptical-headed window openings to ground floor with stucco surrounds, keystones, and stone sills. Replacement timber casements, with Wedgwood-style stucco panels to arch heads having swag and urn motifs. Stone pediment above central doorcase supported on console brackets. Door opening with moulded architrave and rectangular overlight with wrought-iron grille and ‘HB’ insignia. Timber panelled door. Recent ATM inserted to north end of façade.
Appraisal
The Kingscourt branch of the Hibernian Bank opened in 1909 in an adjacent property and was moved to this building, designed by Dublin architect Ralph Henry Byrne (1877-1946), in 1922. It is a well-proportioned building that is distinguished in the streetscape by its decorative stucco design and unusual overlight and strict symmetrical composition. The elegant pediment is also noteworthy. Much of the building’s original detailing survives and is well-maintained. Its classism refers to the largely classical eighteenth-century character of the streetscape, and allows the building to compliment its neighbours and make a harmonious addition to the streetscape.
