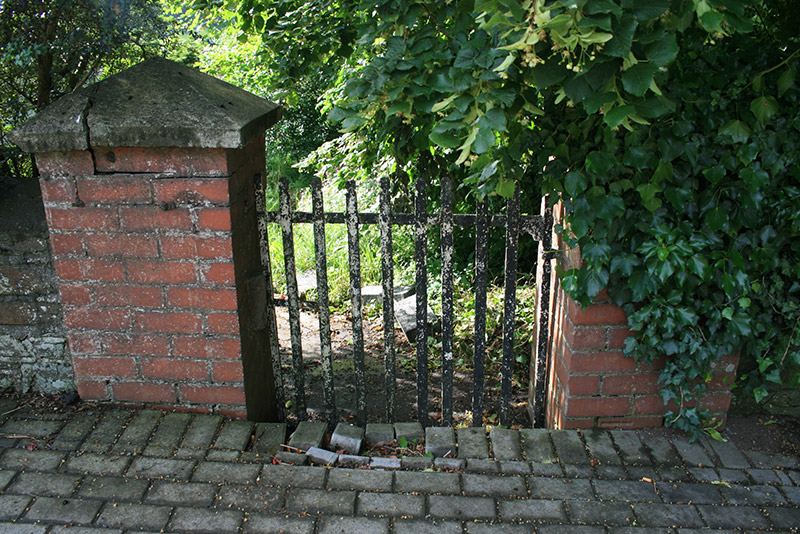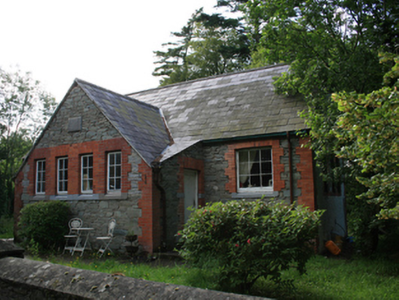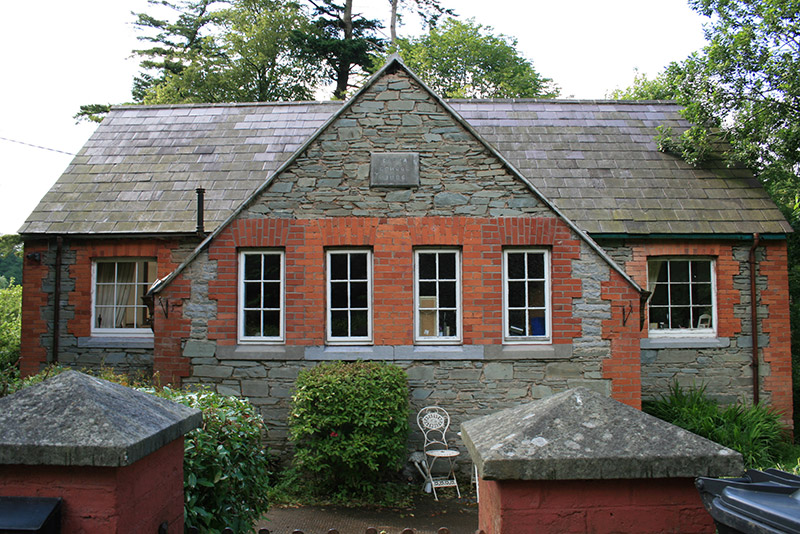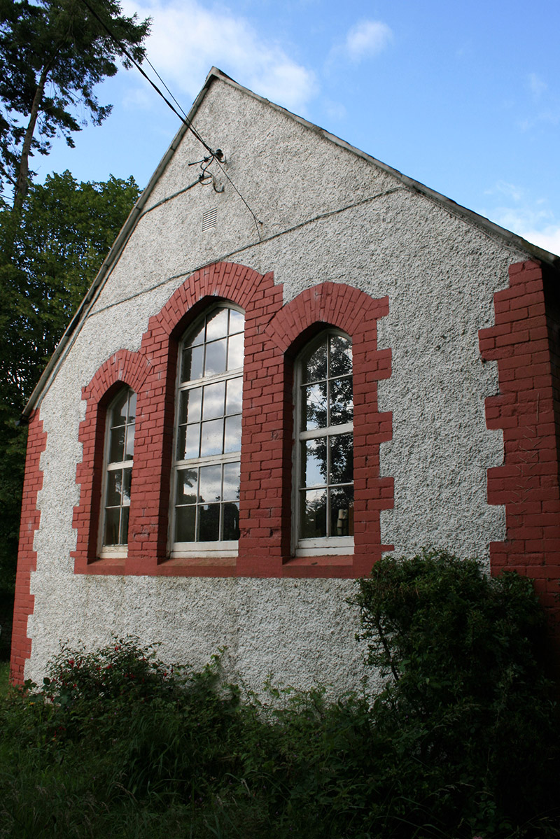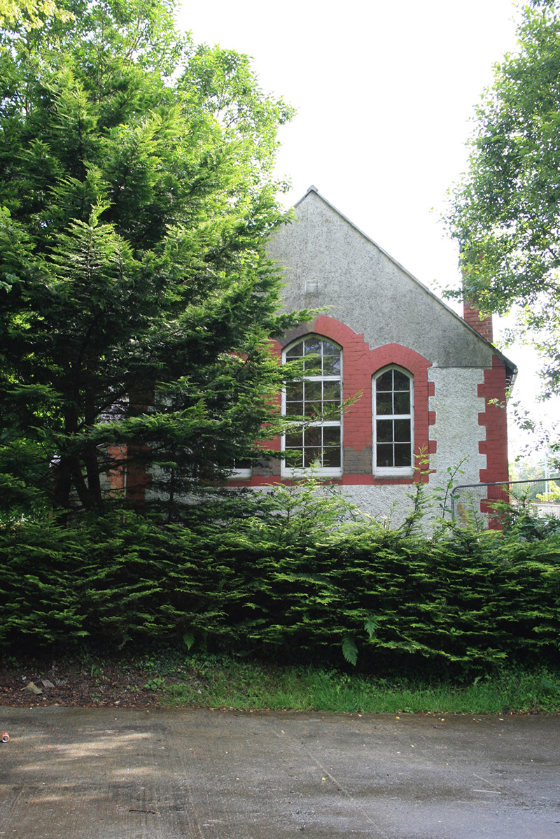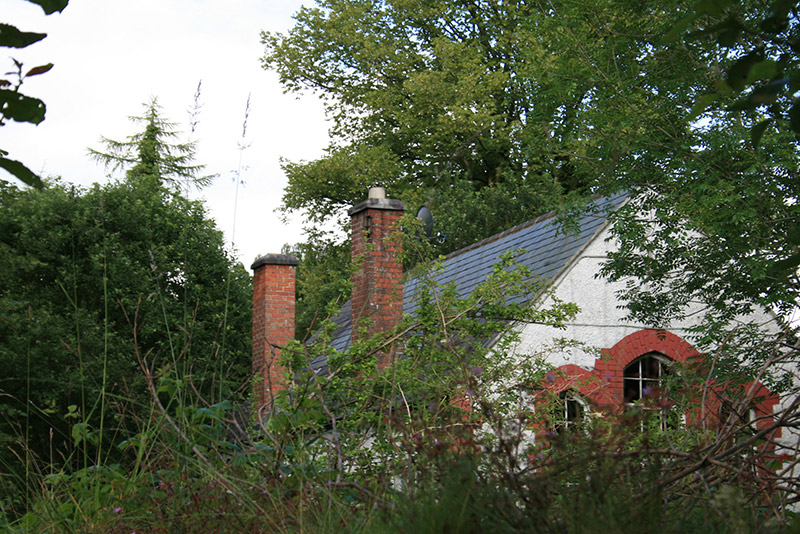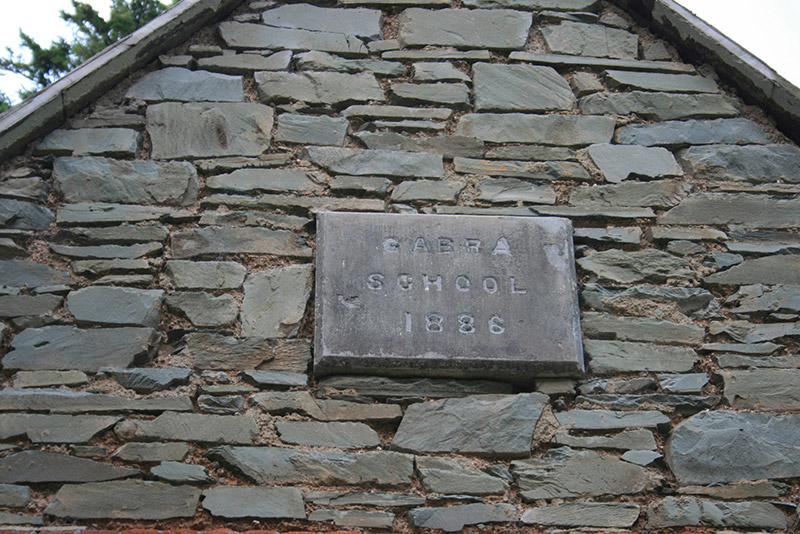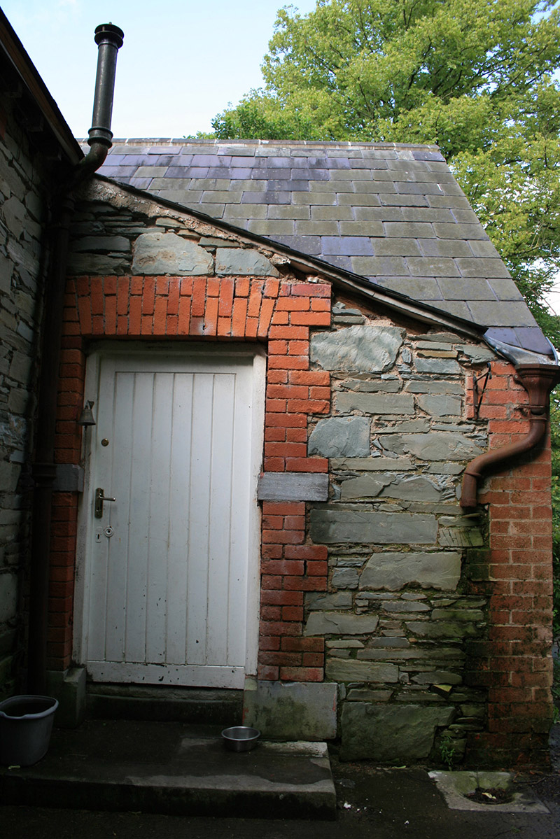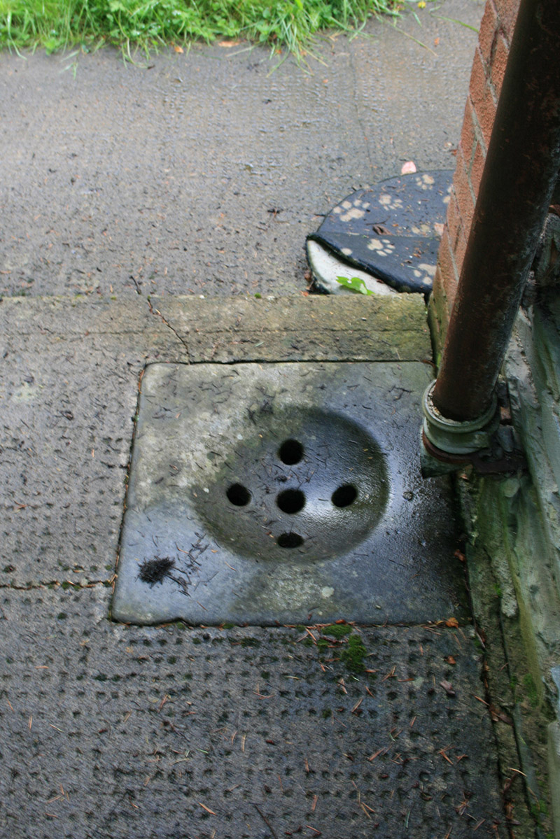Survey Data
Reg No
40310017
Rating
Regional
Categories of Special Interest
Architectural, Historical, Social
Previous Name
Cabra National School
Original Use
School
In Use As
House
Date
1885 - 1890
Coordinates
279000, 295825
Date Recorded
16/07/2012
Date Updated
--/--/--
Description
Detached Victorian three-bay single-storey former school, built 1886, with projecting gable to front having separated side entrances to each classroom. Now in use as private dwelling. Pitched slate roof with clay ridge tiles, cast-iron rainwater goods, and two red brick chimneystacks on rear pitch of roof. Exposed random rubble wall to front elevation, roughcast rendered walls to remainder elevations, with red-brick quoins. Name and date plaque to entrance porch reading ‘Cabra School 1886’. Fixed nine-pane timber window to either side of front elevation, six-pane timber casement windows to porch, all with red brick reveals and chamfered stone sills. Graduated triple pointed arch window opening to gable end walls with pointed arch multiple pane timber casements and stone sills. Replacement timber casement window to rear elevation with concrete sills. Replacement timber doors to entrance porch with red brick surrounds to opening reveals, limestone jamb-stones, timber sheeted doors, and sandstone steps. Sandstone circular perforated drain to either side of porch. Rubble stone boundary walls flanking wrought-iron pedestrian gates with brick piers and pyramidal cappings.
Appraisal
This is a fine example of a landlord sponsored school house from the late nineteenth century, built by the Pratt family from nearby Cabra Castle. The building displays elements of the Arts and Crafts Movement in the steeply pitched porch and the casement windows to the front, all having a strong horizontal emphasis in contrast to the roof. It forms an important association with school master’s house to the east.
