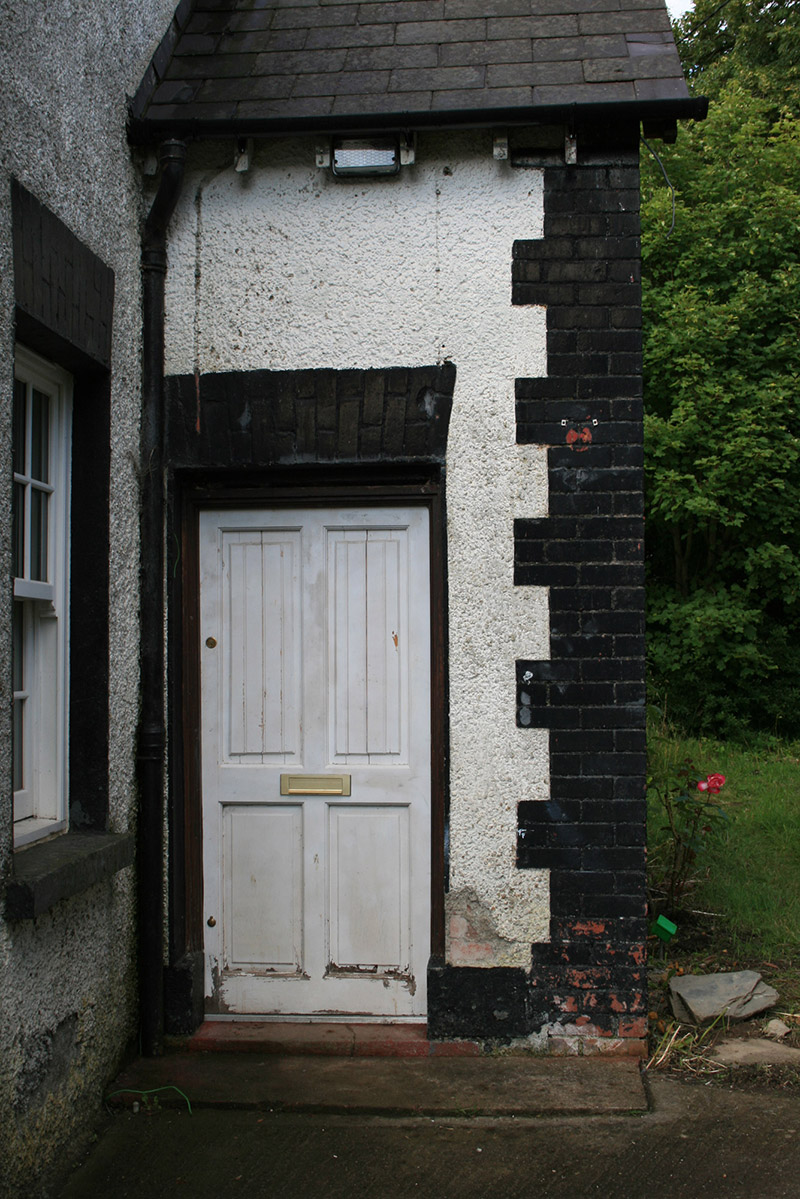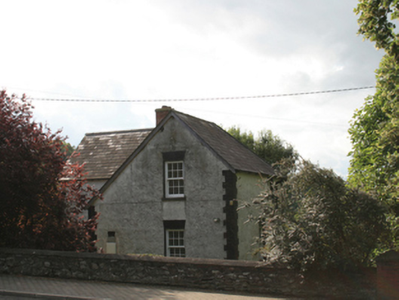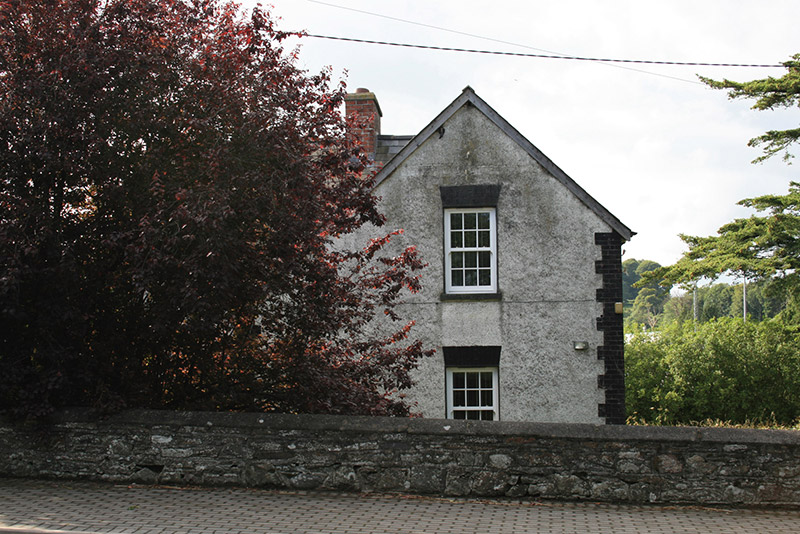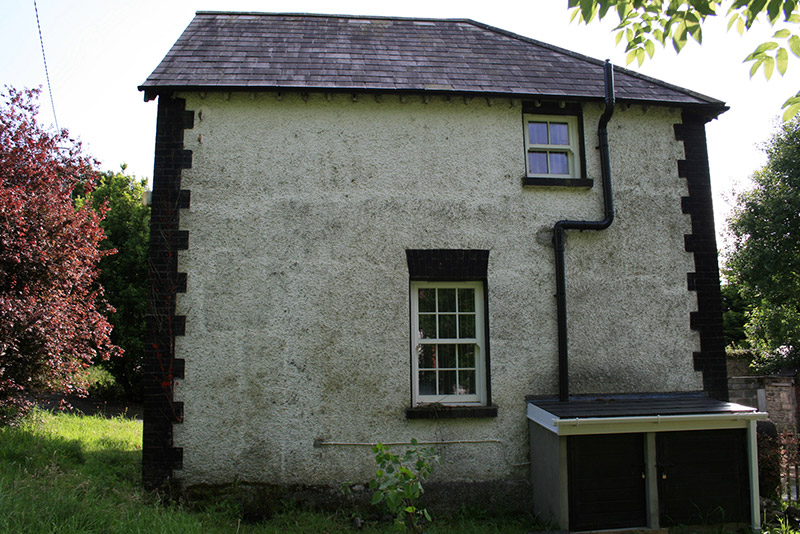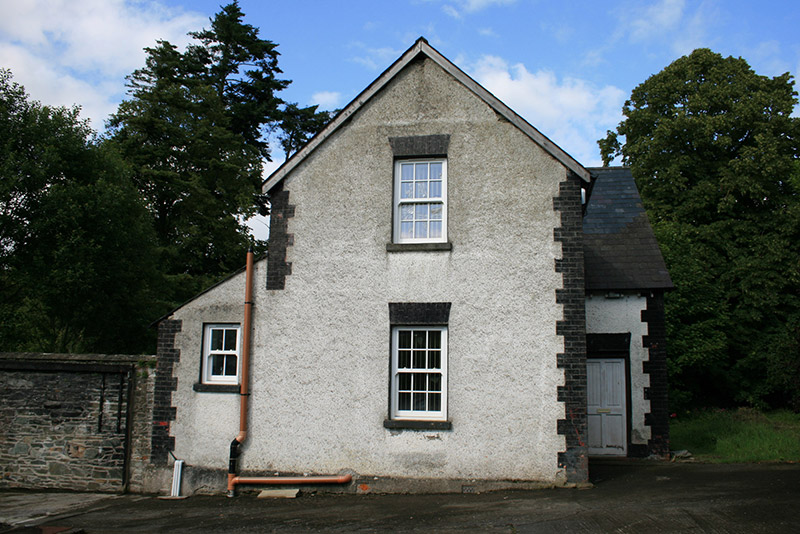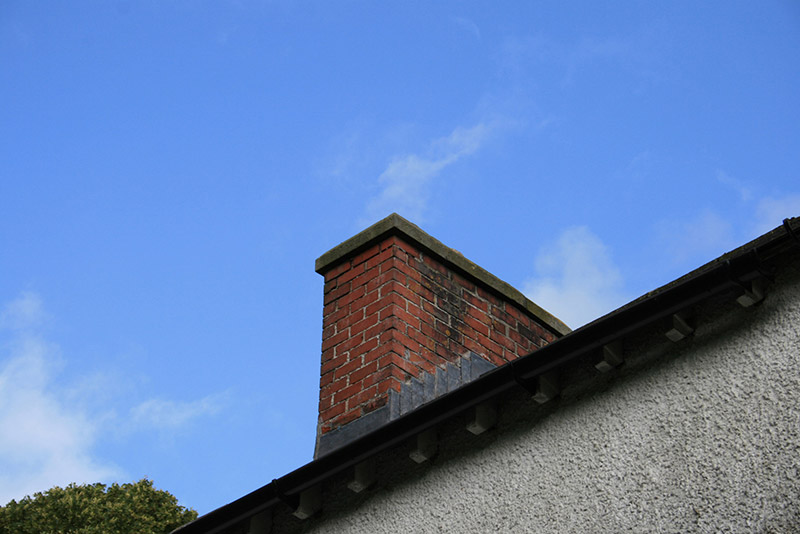Survey Data
Reg No
40310016
Rating
Regional
Categories of Special Interest
Architectural, Historical, Social
Previous Name
Cabra School Master's House
Original Use
School master's house
In Use As
House
Date
1880 - 1900
Coordinates
278976, 295807
Date Recorded
16/07/2012
Date Updated
--/--/--
Description
Detached Victorian L-plan two-bay two-storey former school master’s house, built c.1890, with projecting gable to front elevation and to south-west, and single-storey lean-to to north-west elevation. Now in use as private house. Hipped slate roof, except at two gables, with red brick chimneystack, catslide roof over entrance to west of main gable, pitched slate roof to projecting gable, and replacement slate roof to lean-to extension. Plain timber bargeboards to gables, bracketed eaves course, and cast-iron and replacement rainwater goods. Roughcast rendered walls with brick quoins. Brick flat-arches to openings with replacement sliding sash windows, all with stone sills. Replacement timber door to front entrance with brick flat-arch over. Yard to rear enclosed by low rubble stone wall and having remains of small lean-to outbuilding. Square-profile rendered gate piers with wrought-iron double gates to entrance.
Appraisal
This is a landlord-sponsored school master’s house built in the late nineteenth century, by the Pratt family of nearby Castle Cabra. The unusual arrangement of the projecting gable is reminiscent of the Arts and Crafts Movement while the more typical treatment of openings and edges suggest the associated institutional use of the building. It forms an important association with the purpose-built former school to the east.
