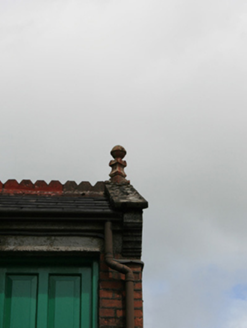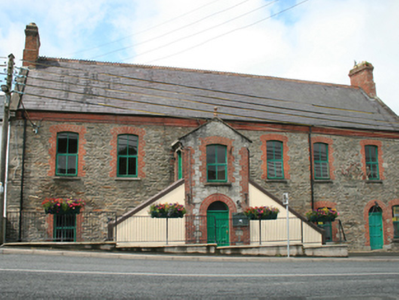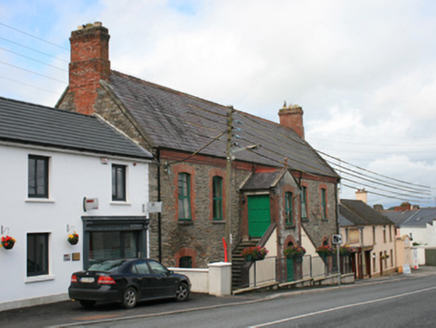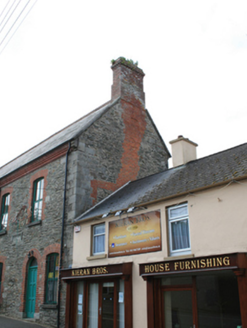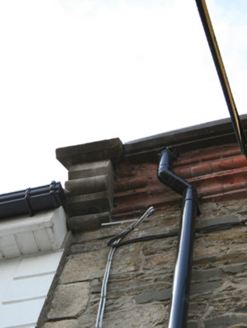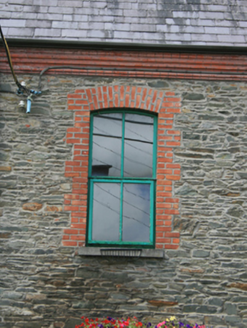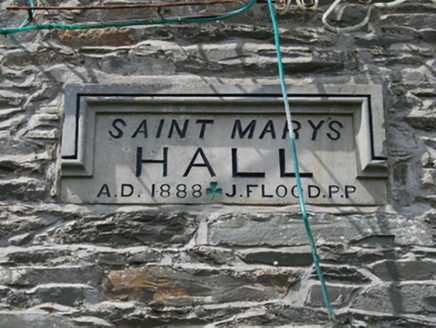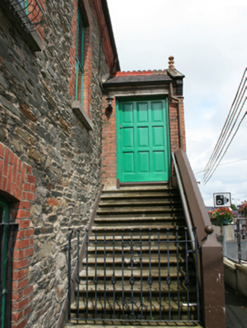Survey Data
Reg No
40310011
Rating
Regional
Categories of Special Interest
Architectural, Social
Previous Name
St Mary's Parochial Hall
Original Use
Church hall/parish hall
In Use As
Library/archive
Date
1885 - 1890
Coordinates
278538, 295693
Date Recorded
16/07/2012
Date Updated
--/--/--
Description
Attached late Victorian six-bay two-storey former parish hall, built 1888, with off-centre projecting gabled two-storey porch. Pitched slate roof with crested terracotta ridge tiles, limestone coping, stepped red brick chimneystacks to gable ends with saw-tooth collars and clay pots, terracotta finial to apex of porch, carved limestone kneelers to gable end walls and to entrance porch, replacement rainwater goods. Rubble stone walls with limestone quoins and deep moulded red brick cornice, red brick block-and-start quoins to porch. Plaque to front elevation wall reads ‘St. Mary’s Hall AD1888 J Flood P.P’. Segmental-headed window openings with red brick reveals and stone sills. Windows comprising original two-pane top timber sash and replacement lower casement sections. Round-headed door opening in ground floor of porch with red brick reveals and arch, plain glazed fanlights over replacement timber doors, having limestone thresholds and jamb-stones. Recent concrete steps to either side of porch with rendered side walls providing access to recent first floor doorways.
Appraisal
The former parochial hall stands at a prominent location on a side street close to Market Street. The steep roof and simple but asymmetrical composition reduce its sense of scale and soften its appearance as a public building. This is reinforced by the use of a building volume similar to that of the houses and shops along the main streets of Kingscourt. The contrasting colour of the finishes and fine detailing contribute to the aesthetic character of the street.
