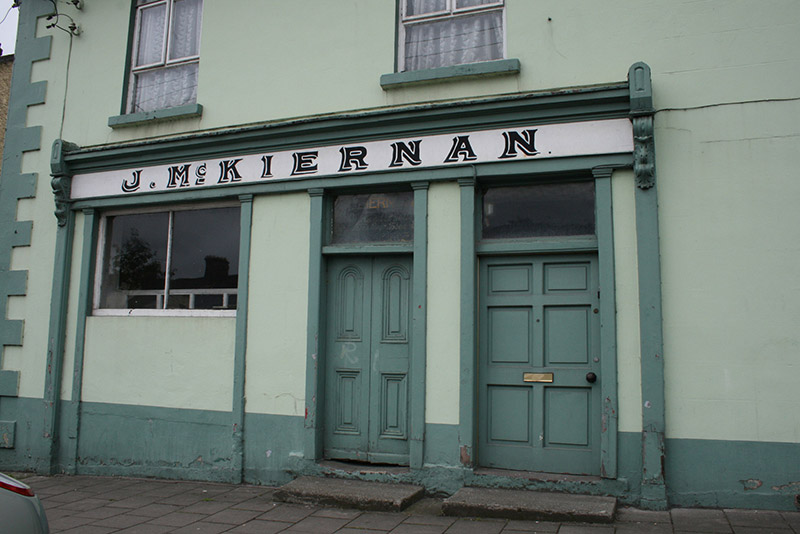Survey Data
Reg No
40310008
Rating
Regional
Categories of Special Interest
Architectural, Artistic, Social
Original Use
House
Historical Use
Public house
In Use As
House
Date
1790 - 1810
Coordinates
278575, 295787
Date Recorded
16/07/2012
Date Updated
--/--/--
Description
Attached three-bay two-storey house, built c.1800, with shopfront inserted to ground floor and return to rear. Formerly also in use as public house. Pitched slate roof with clay ridge tiles, recent rendered chimneystack to gable-end and to ridge, overhanging eaves, and replacement rainwater goods. Ruled-and-lined rendered walls with raised stucco quoins and stone sills to openings. Replacement windows to first floor. Two-over-two timber sliding sash window to ground floor. Shopfront comprising timber window and pair of door openings each flanked by plain timber pilasters, having terminating plain pilasters with decoratively carved corbels supporting a profiled fascia and stepped cornice. Display window reduced in sized with recent raising of stallriser. Internal timber and glass screen to display window. Timber panelled double-leaf doors to public house with round-headed top panels and overlight with gold lettering. Replacement timber panelled door with overlight to residential entrance. Stone thresholds to doors.
Appraisal
Despite the replacement windows, the house retains much of its original form, materials, and details and is well maintained. The shopfront is finely detailed, is in good condition, and distinguishes the building. The building adds to the architectural variety and character of the streetscape.











