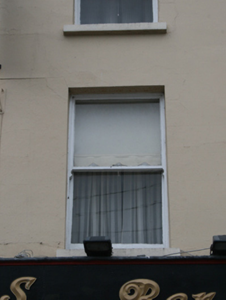Survey Data
Reg No
40310007
Rating
Regional
Categories of Special Interest
Architectural, Social
Original Use
House
Historical Use
Public house
In Use As
House
Date
1830 - 1850
Coordinates
278573, 295796
Date Recorded
16/07/2012
Date Updated
--/--/--
Description
Terraced two-bay three-storey house, built c.1840, with recent shopfront inserted to ground floor. Now also in use as public house. Pitched slate roof with rendered chimneystacks to gable ends having clay chimney pots, cast-iron rainwater goods. Ruled-and-lined rendered wall. One-over-one timber sliding sash windows to first and second floors, all with stone sills. Recent timber shopfront to ground floor with separate entrance to residential accommodation overhead. Limestone step to dwelling entrance.
Appraisal
The vertical emphasis of the building façade, relative to the older neighbouring houses, adds variety to the streetscape and roofscape. The balanced composition, simple finishes, and timber sliding sash windows are representative of early nineteenth century urban houses in small towns and villages.







