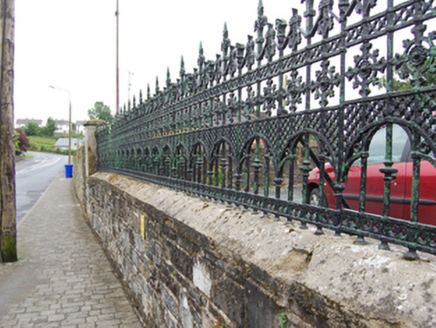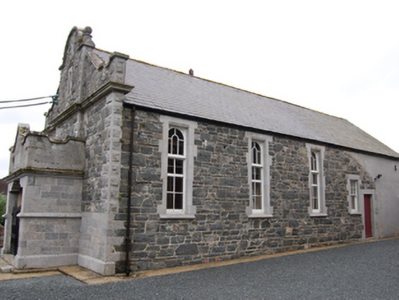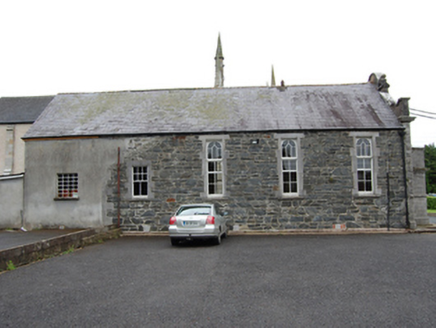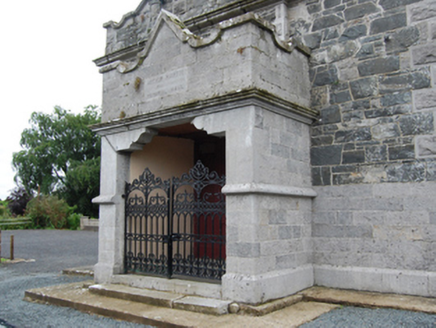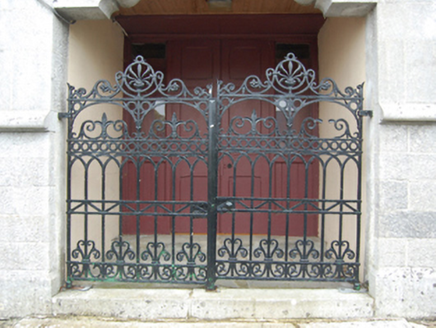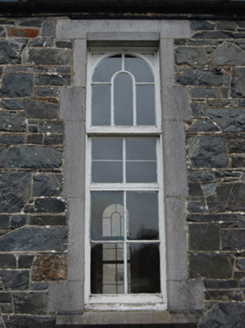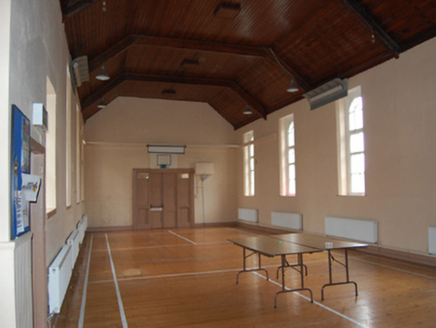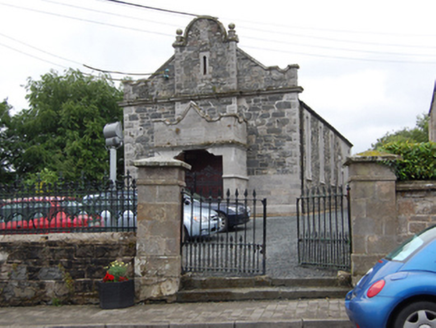Survey Data
Reg No
40309009
Rating
Regional
Categories of Special Interest
Architectural, Artistic, Historical, Social
Original Use
Church hall/parish hall
In Use As
Church hall/parish hall
Date
1895 - 1900
Coordinates
231041, 307135
Date Recorded
08/11/2012
Date Updated
--/--/--
Description
Detached Jacobean-Revival style double-height memorial hall, built 1898, with advanced round-gabled breakfront and projecting single-storey open entrance porch, original with three-bay side elevation having lean-to bay now extended to five bays with single-storey lean-to extension to rear gable. Pitched slate roof with sections of cast-iron rainwater goods, cut-stone coping stones to decorative front gable having semi-circular parapet to breakfront and flanked by sphere finials on shoulders. Horizontal lower section of gable with dipped curved coping. Coursed rock-faced dark-grey limestone walls with random and skew-jointed sections. Inscribed panel to round gable with initial 'MF' and running-mould cornice of contrasting light-grey limestone to base of gable. Margined rock-faced quoins of light-grey limestone to gable and breakfront. Smooth ashlar of light-grey limestone to lower part of front gable and to porch on chamfered plinth. Profiled parapet to porch with triangular gablet with curved dips on either side and to side elevations. Shoulder-arched opening to porch with plaque to parapet reading "ARTHUR MARTIN/MEMORIAL HALL". Decorative cast-iron gates to porch with stone approach steps. Panelled timber double-leaf entrance doors with chamfer-stop detail and glazed side lights. Three vertical square-headed window openings with limestone dressed surrounds and projecting sills to east end of both side elevations with multi-pane timber casement windows and round-headed upper sections. Timber six-over-two pane sash window to west bay of original structure. Door opening to west side of window on north elevation with timber sheeted door. Internally single hall with sheeted timber ceiling and exposed timber beams with plastered walls. Set back from the road with low squared rubble-sandstone boundary wall surmounted by decorative cast-iron railings, having cut stone piers with pyramidal capstones and cast-iron double gates. Hall within site of Church of Ireland church.
Appraisal
A late nineteenth century building of distinctive architectural character influenced by the Arts-and-Crafts movement and employing a Jacobean style, probably in reference to the former Church of Ireland church of 1688 in Killashandra, with which the Martin family were associated. This building retains its early form and fabric and contributes to the architectural variety of the streetscape with its interesting curvilinear parapet detailing. Fine craftsmanship is exhibited in the wrought- and cast-ironmongery and ashlar-quality stone masonry of the entrance porch. The building is of particular social interest due to its history as a parish hall and is a reminder of the contribution the Martin family of Castle Hamilton made to the local community. It forms part of an ensemble of related Church of Ireland structures including the Church of Ireland church, former school, rectory and its former gate lodge.
