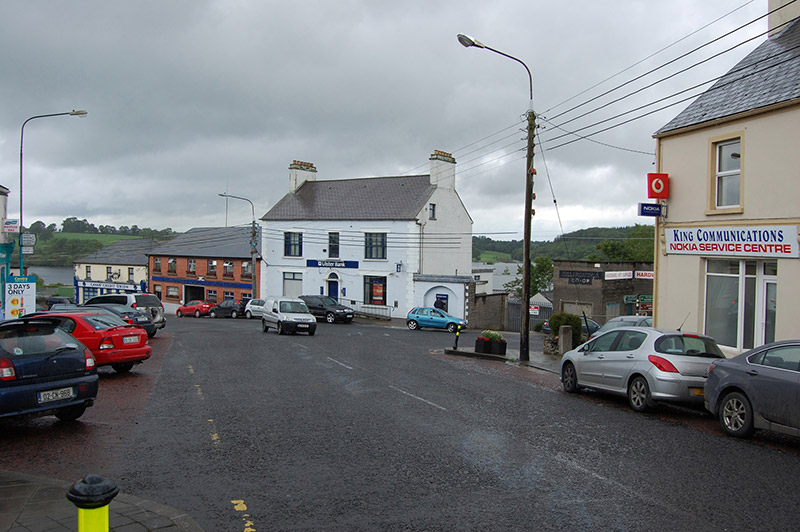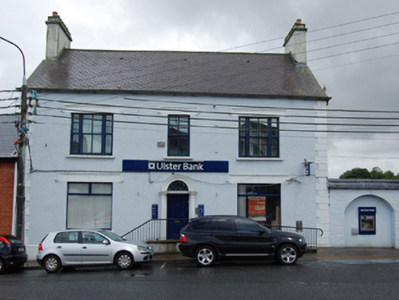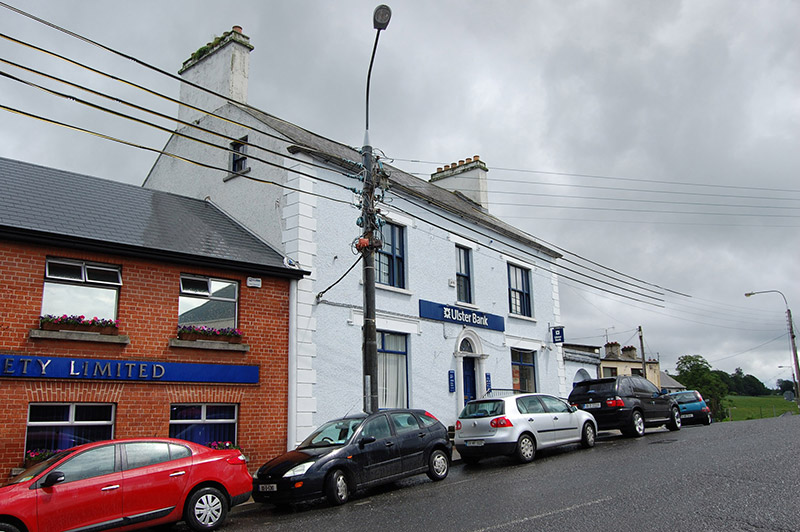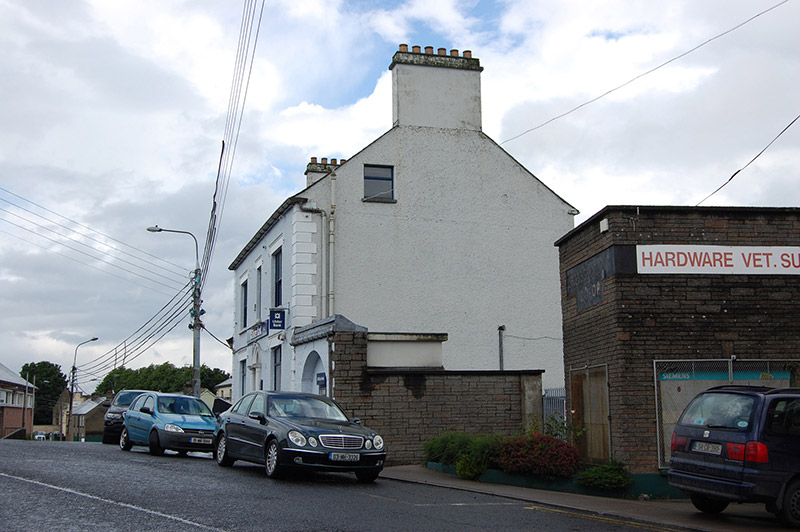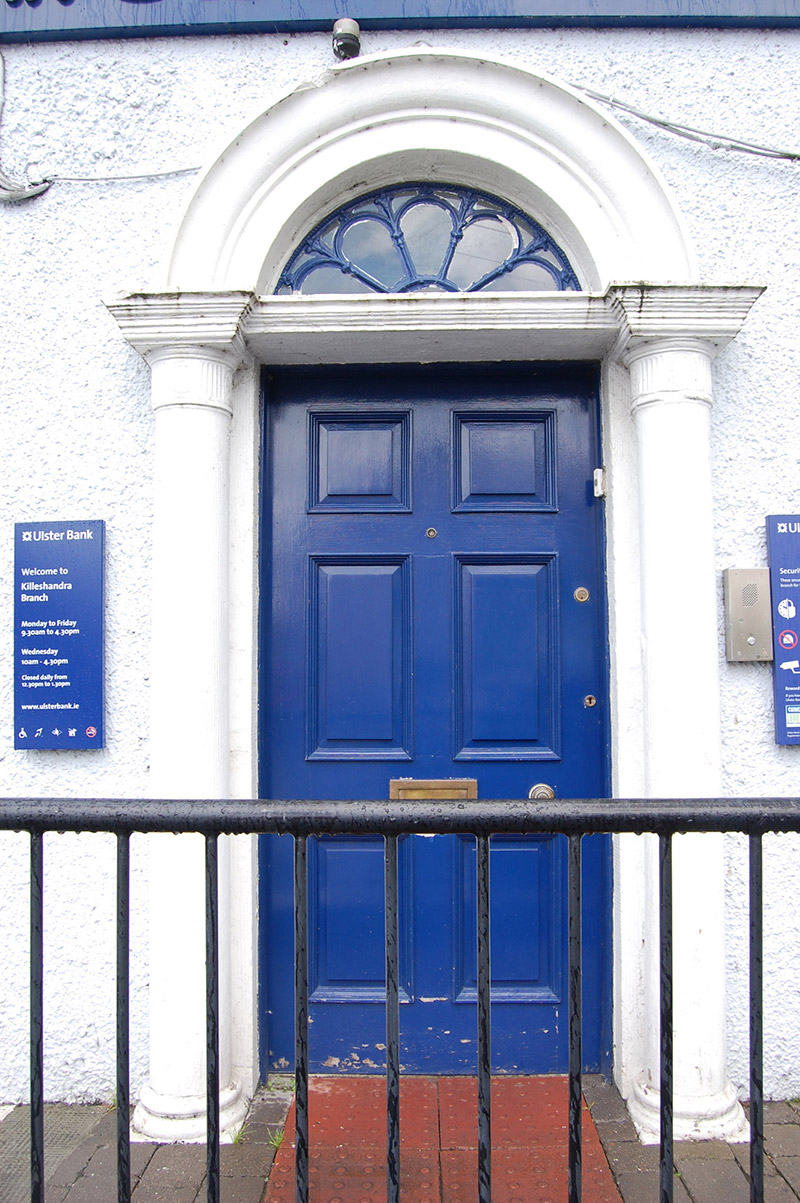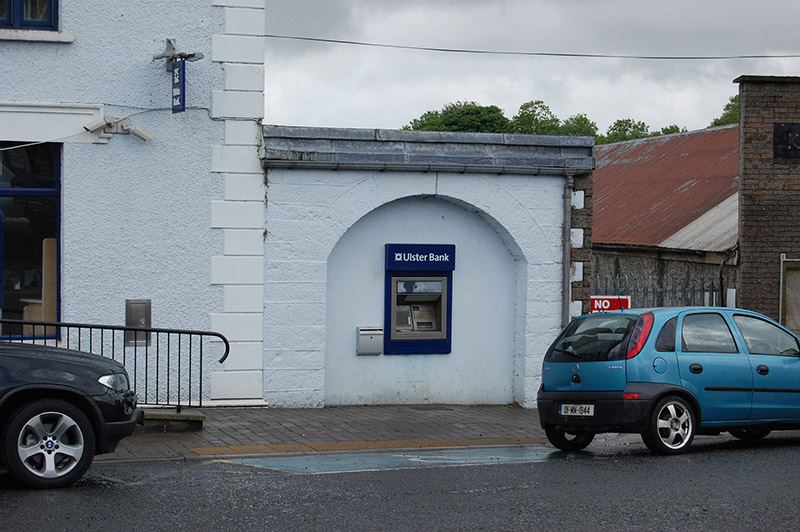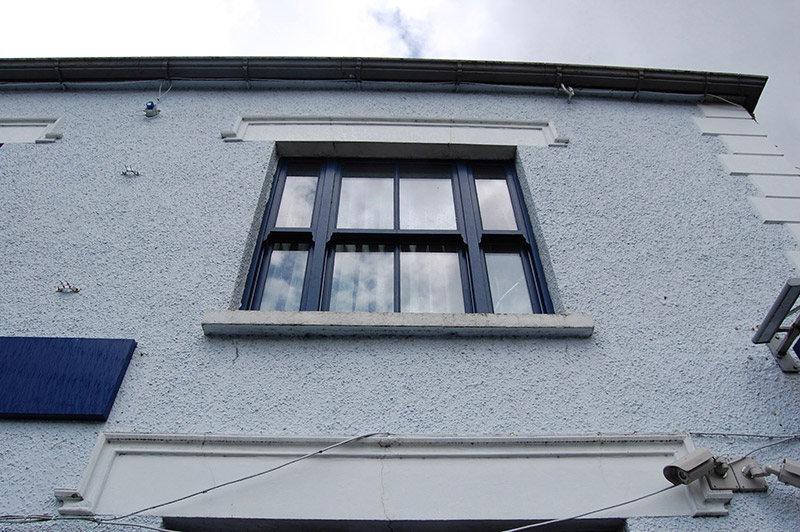Survey Data
Reg No
40309003
Rating
Regional
Categories of Special Interest
Architectural
Original Use
House
In Use As
Bank/financial institution
Date
1840 - 1880
Coordinates
230916, 307531
Date Recorded
28/06/2012
Date Updated
--/--/--
Description
End-of-terrace three-bay two-storey former house, built c.1860, with former carriage arch forming wing to east, and single-storey extension to rear. Now in use as bank. Pitched replacement slate roof with rendered chimneystacks to gables and cast-iron rainwater goods. Roughcast rendered walls with raised smooth rendered quoins. Smooth render to lintels above window openings with hood mouldings over and stone sills. Tripartite windows to outer bays with replacement uPVC windows to ground floor and replacement timber sash windows to first floor. Central entrance with replacement timber panelled door in stone surround comprising engaged columns having fluted capitals with paterae supporting cornice and semi-circular fanlight with decorative petal glazing in moulded archivolt. Door fronting onto footpath with recent steps and ramp to main entrance. Ashlar wall to east having elliptical-headed carriage arch of stone voussoirs, now infilled by rendered masonry and incorporating automatic teller machine.
Appraisal
A well-proportioned building located in a prominent site at the junction of Church Street and Main Street. It has a balanced symmetrical façade composition, enhanced by the tripartite windows and finely detailed Classical doorcase. Use as a bank for over one hundred years, the building forms a part of the economic and social heritage of Killashandra. It remains an important component of the streetscape, contributing to the irregular streetline and varied roofscape of the town.
