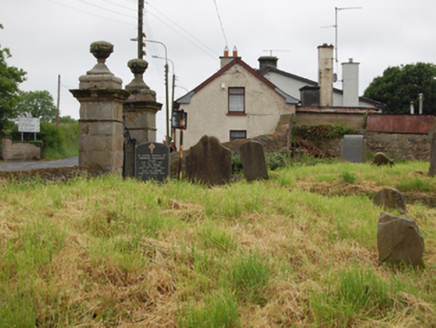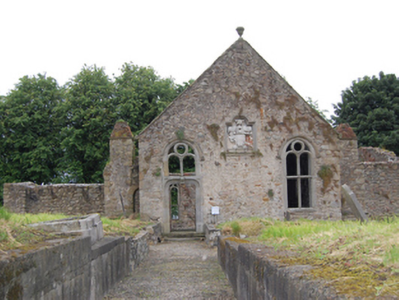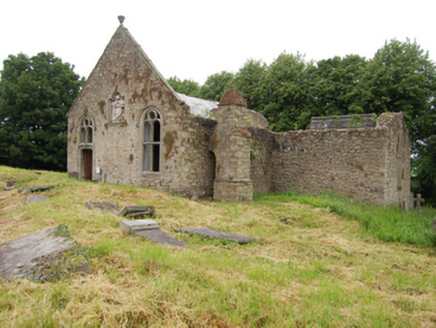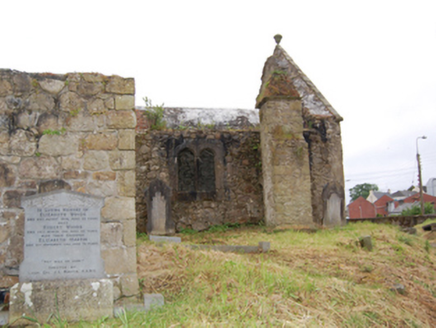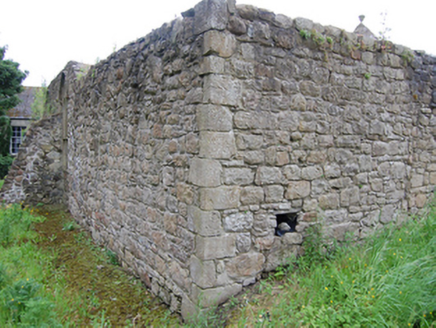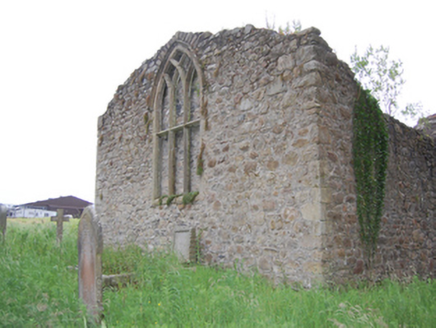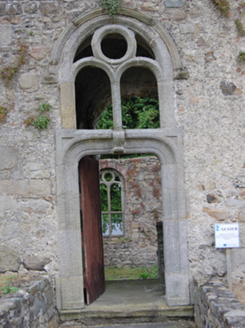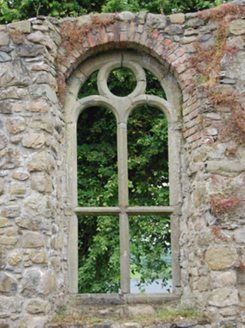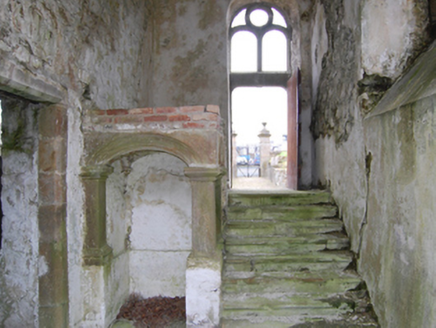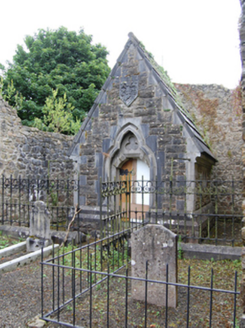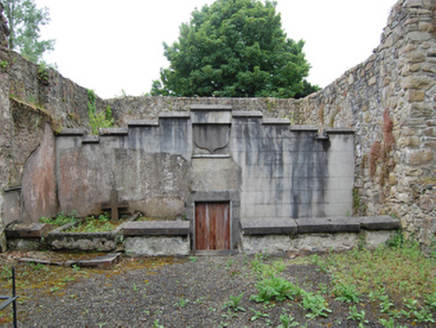Survey Data
Reg No
40309001
Rating
National
Categories of Special Interest
Archaeological, Architectural, Artistic, Historical, Social
Original Use
Church/chapel
Date
1685 - 1690
Coordinates
230759, 307620
Date Recorded
14/06/2012
Date Updated
--/--/--
Description
Freestanding T-plan two-bay Jacobean-style church, built 1688, with gable-fronted transept facing south and east-west orientated nave behind. Roof now gone except for two brick vaults over transept. Barge stones to transept gable with ornamental scrolls at eaves and urn finial to apex. Rubble stone walls with remnants of render, squared stone quoins. Flying buttresses to transept composed of square rubble stone pier and pyramidal brick capping. Round-arched cut stone window traceries with hood mouldings, comprising of round-headed twin lights with mullion and transom surmounted by roundel. Pointed arch Gothic window to east gable with Y-tracery, now blocked. Cut stone door opening in transept gable with rounded corners having recessed spandrels and scrolled keystone and tracery overlight matching windows. Sheeted timber door with rim lock. Sculptural family crest of Lord Southwell set in framed niche to centre of transept gable. Internal floor with sandstone flags, cut sandstone steps at entrance with carved tread nosings, leading down to nave and vestry and up to former gallery, elaborate Jacobean font canopy east of stairs. Vestry to east side of transept and two family mausoleums to nave. Detached Martin family mausoleum to east having pitched stone roof and gable-fronted elevation, rock-faced ashlar stone walls with trefoil-headed door opening and family crest over. Hamilton family mausoleum filling west end at lower level and having stepped parapet, ashlar walls and door opening with plaque over and steps to nave. Church originally sited in semi-circular enclosure and surrounded by graveyard with upright and recumbent grave markers and grave slabs dating from early eighteenth century to mid-twentieth century. Family mausoleum to north-east. Rubble-stone walls with contemporary Jacobean entrance gate piers.
Appraisal
A church of considerable historical and social importance, attesting to the long-standing ecclesiastical tradition in the locality. It is built on the site of a rath and a church stood on the site from as early as 1436. The current church was built in 1688 by Lord Southwell of the family associated with nearby Castle Hamilton. Despite its ruinous condition, its early form, fabric and character are still plainly evident. The round-arched windows are emblematic of the slow transition from medieval to Renaissance motifs in Irish seventeenth century architecture, while the later Gothic Revival east window illustrates the further development of the church in later architectural styles. Fine stone carving are evident in the elaborate Jacobean font canopy beside the cut stone stairs. The stout flying butresses flanking the transept are unusual features of architectural interest. Internally both mausolea are of considerable artistic merit, the Gothic-style Martin mausoleum built c.1860 to the designs of the well regarded architect J. H. Fuller (1835-1924). Surrounded by an attendant graveyard, the cut-stone markers and the mausoleum are of social and artistic interest. The setting is enhanced by the contemporary Jacobean gateway.
