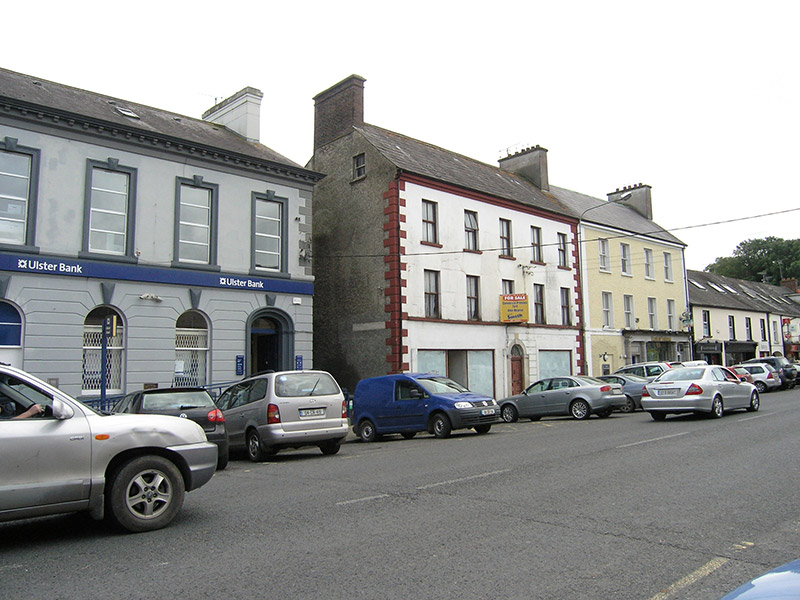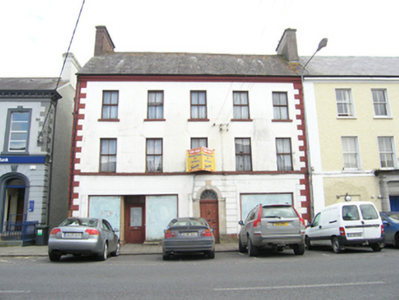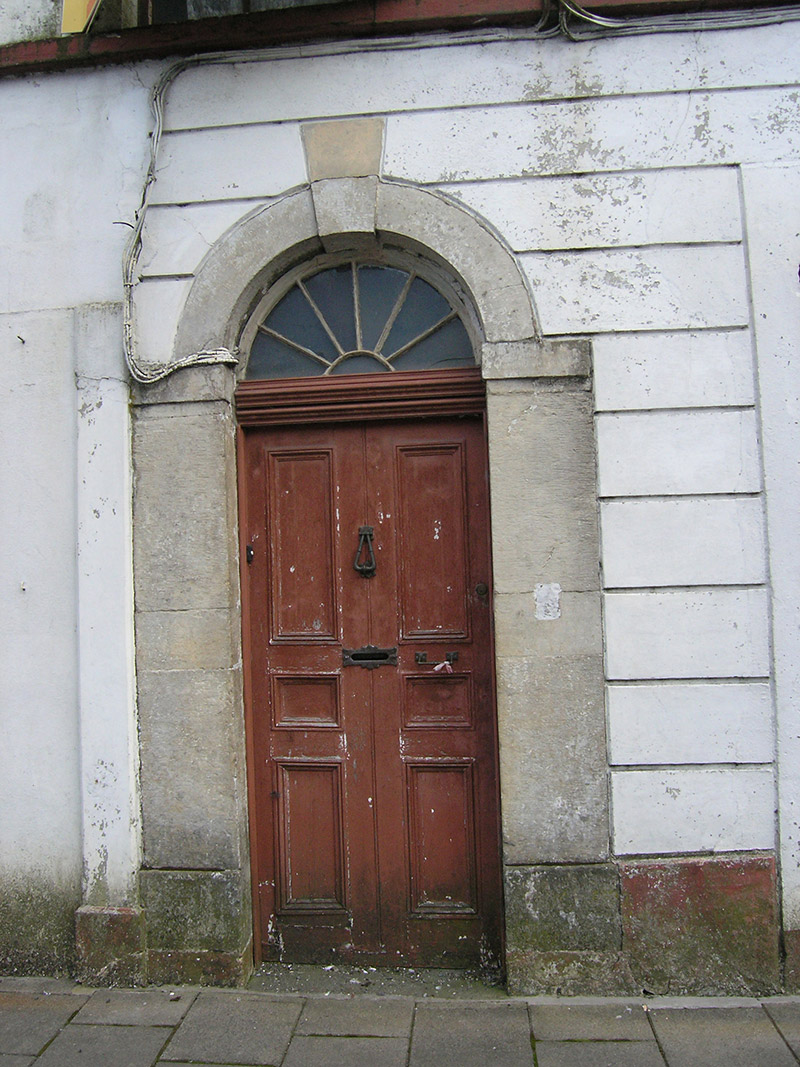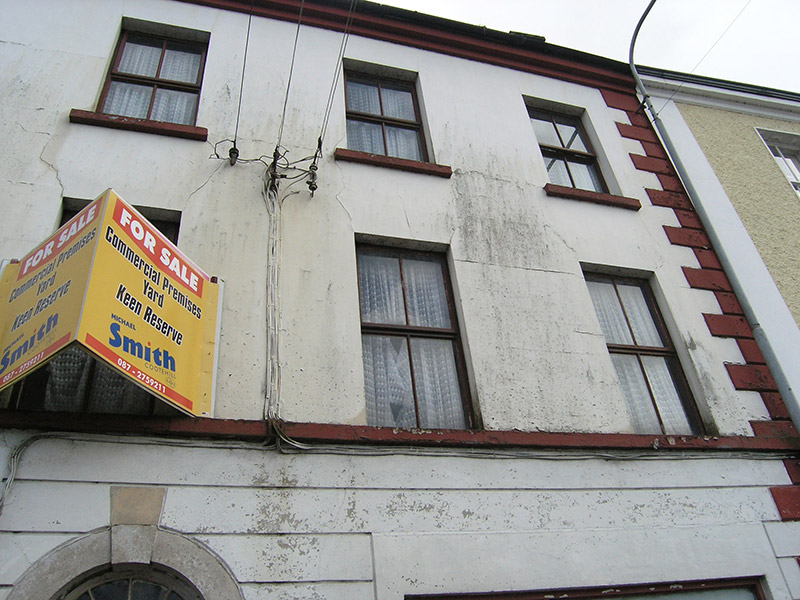Survey Data
Reg No
40308034
Rating
Regional
Categories of Special Interest
Architectural, Social
Original Use
House
Historical Use
Shop/retail outlet
Date
1780 - 1820
Coordinates
260184, 314160
Date Recorded
05/07/2012
Date Updated
--/--/--
Description
Attached five-bay three-story with dormer attic house, built c.1800, having shopfronts inserted to ground floor, two-storey return to rear. Now disused. Pitched slate roof, wide brick chimneystacks on gable, cast-iron rainwater goods. Rendered walls with moulded cornice and stone quoins. Continuous sill course to first floor windows. Section of channelled render banding remaining to centre of ground floor. Roughcast rendered walls to gable and rear. Windows to upper floors with stone sills and replacement timber casement windows. Two-over-two timber sashes to gable. Round-headed stone door surround with wide jambs, six-panelled door with bolection moulding, moulded timber entablature with spoked fanlight above. Symmetrical shopfront with recessed timber door and large fixed-pane windows to northern bays, wide fixed-pane window in southern bays.
Appraisal
An imposing building on Market Street, with a scale and proportions that make it an eyecatching addition to the urban landscape. The slightly irregular placement of upper floor windows and off centre doorcase are unusual features for such a large scale and formally composed house. The render detailing, particularly the heavy moulded eaves cornice, articulate the building. The stone doorcase with fanlight is well executed and contrasts with the plainer treatment of doors on the street. It forms part of a notable pair with the adjoining house and contributes to the town's historic character.







