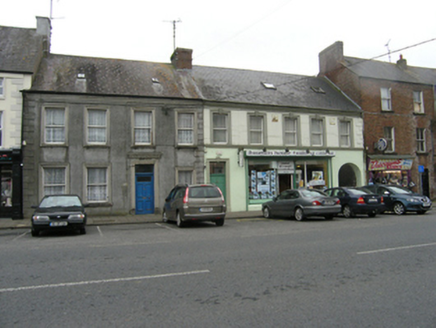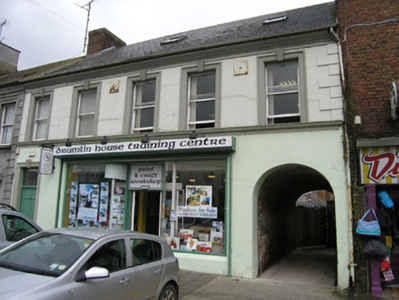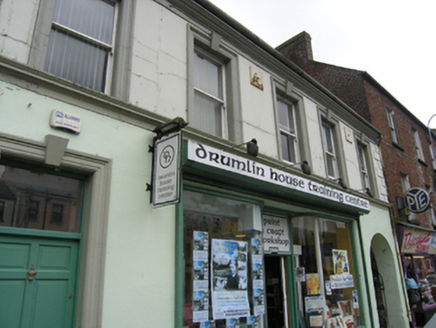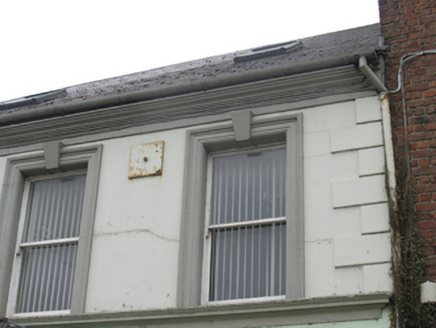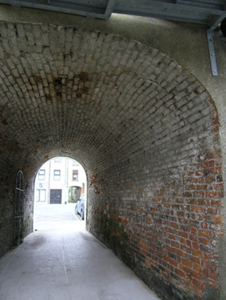Survey Data
Reg No
40308027
Rating
Regional
Categories of Special Interest
Architectural, Artistic
Original Use
House
In Use As
Shop/retail outlet
Date
1800 - 1840
Coordinates
260258, 314280
Date Recorded
03/07/2012
Date Updated
--/--/--
Description
Terraced five-bay two-storey house with dormer attic and integral carriage arch, built c.1820. Shopfront inserted to ground floor. Pitched replacement slate roof, wide brick chimneystack to north gable shared with neighbouring terrace house, cast-iron rainwater goods. Rendered walls with moulded render cornice. Moulded plat band continuous with sill of first floor windows, raised render quoins to first floor. Windows openings to first floor with moulded render architraves and keystones, one-over-one timber sash windows. Symmetrical shopfront with low stall risers and display windows on curved plinths. Square-headed doorcase render architrave and keystone. Replacement timber panelled door with overlight. Round-headed carriage opening with brick vaulted arch to south.
Appraisal
Built as a pair with the adjoining house, this house retains much of its traditional character and fabric. The carriage arch provided access to the rear of the pair, and demonstrates the carefully planning that was undertaken in the nineteenth century to provide vehicular access to the rear of Market Street. It was built as part of a pair which shares the same volume, window size, and openings rhythm. The openings are large and regularly spaced giving it an urbane character, which is reinforced by the use of render detailing.
