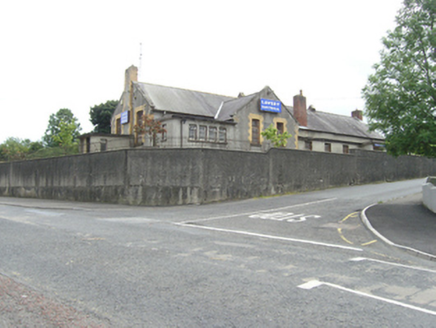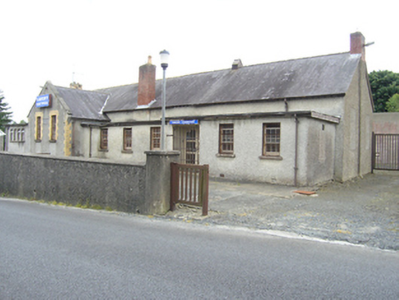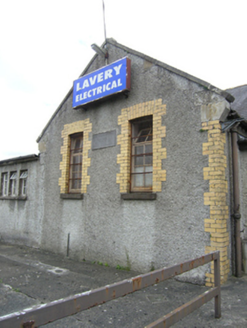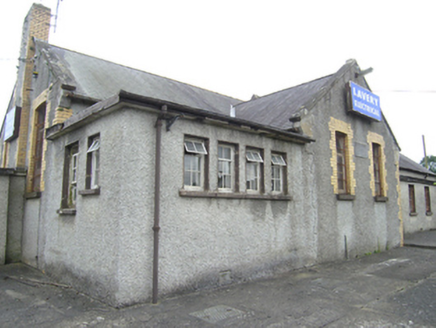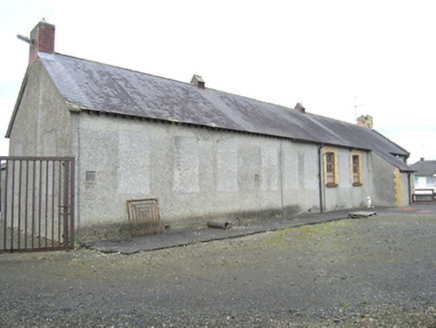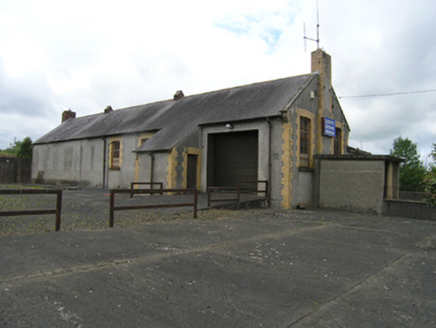Survey Data
Reg No
40308025
Rating
Regional
Categories of Special Interest
Architectural, Social
Previous Name
St Michael's National School
Original Use
School
In Use As
Shop/retail outlet
Date
1920 - 1930
Coordinates
260614, 314155
Date Recorded
17/07/2012
Date Updated
--/--/--
Description
Detached ten-bay single-storey former school, built c.1925, with two-bay gabled advanced former porch to front and lean-to porch to rear. Later flat-roofed additions flanked advanced gabled porch. Pitched state roof, clay ridge tiles, two gabled and louvered ventilators along ridge line, bracketed eaves, and cast-iron rainwater goods. East gable and transept gable more elaborately treated with barges to gables resting on ogee kneelers. Red brick chimneystack to west gable, tall red brick chimneystack on north elevation, chimneystack on east gable rises from ground level with yellow brick quoins and yellow brick chimney above gable. Roughcast rendered walls with yellow brick quoins to east gable and south porch entrance. Yellow brick window surround to east gable, transept gable, and south elevation with slightly elliptical heads and jambs treated in block-and-start fashion. Stone sills, six-pane timber casement windows to gable, gabled porch, and extension. Six-over-six timber sash window to extensions. Windows on west gable and western bays of south elevation blocked up and rendered. Located at a corner site with rendered walls to surrounding school yard.
Appraisal
A substantially boys' primary school prominently located to the east of the town, in an area dominstated by Catholic educational institutions, that has played a significant role in the town's social fabric. The yellow brick detailing, used for the opening surrounds and quoins, is very effective and articulates the building's form. Though altered, it retains much of its historic fabric and fittings, including original windows, roof vents, and purple slate roof.
