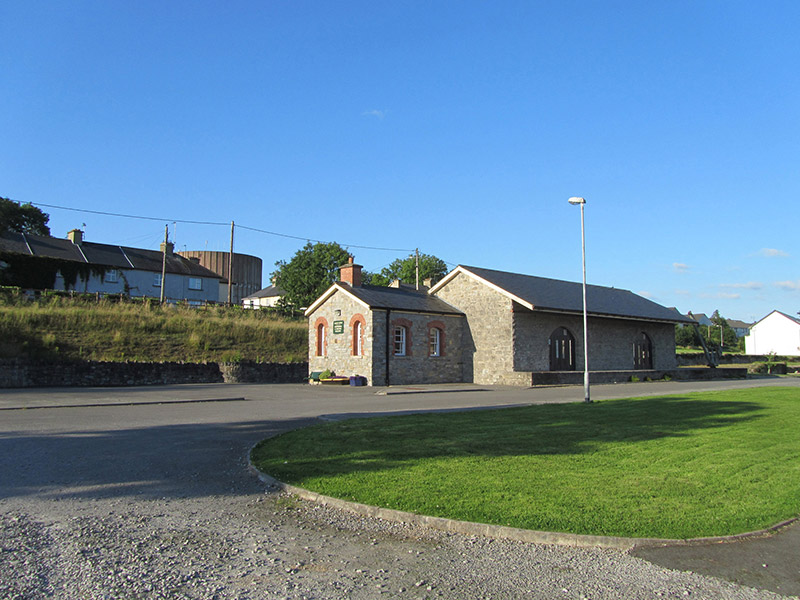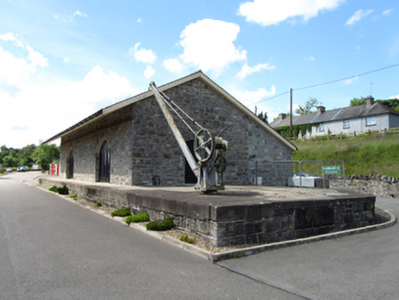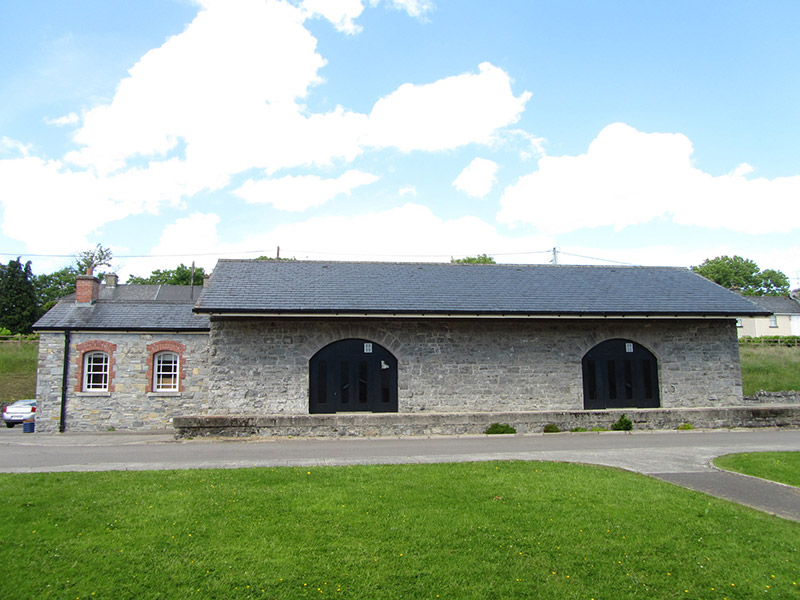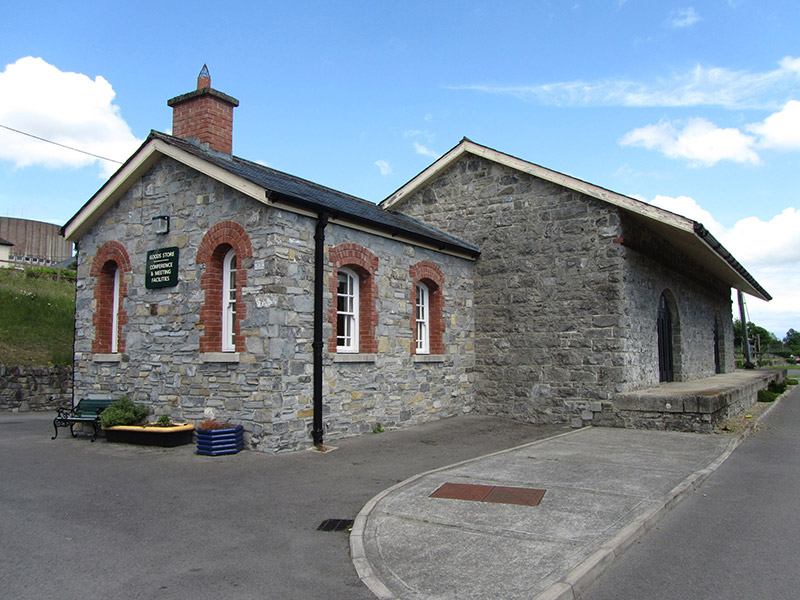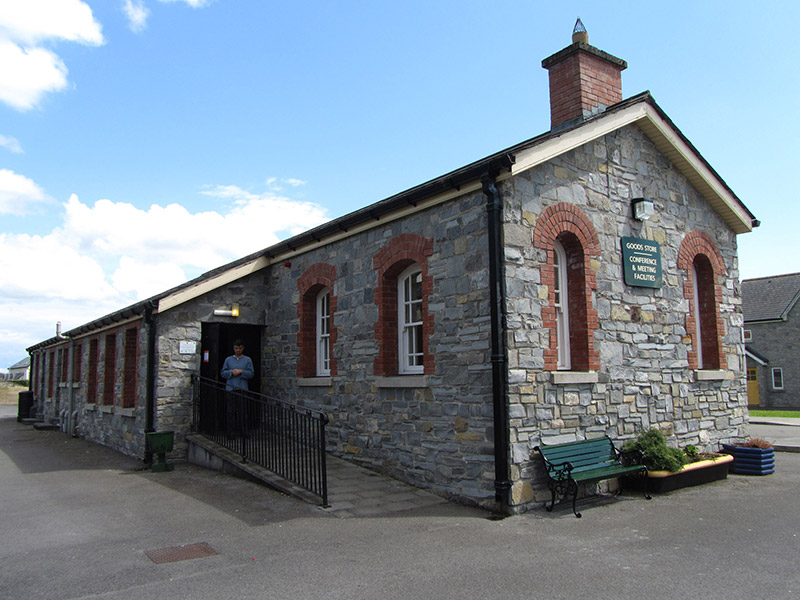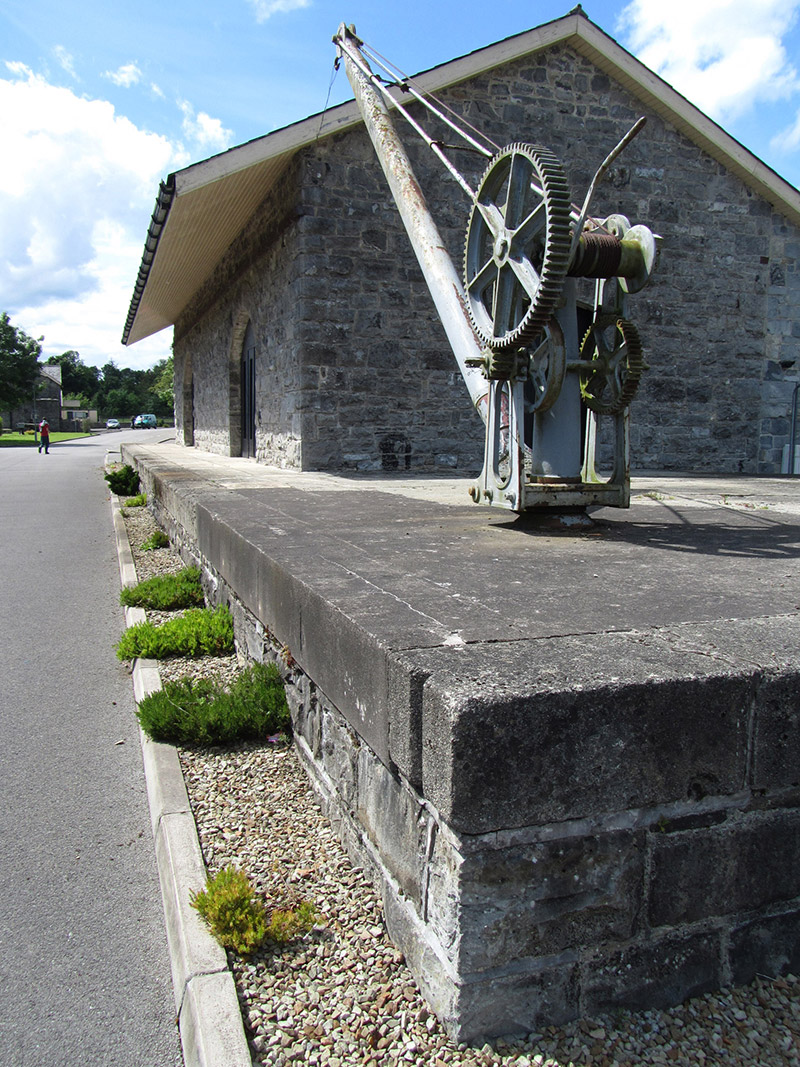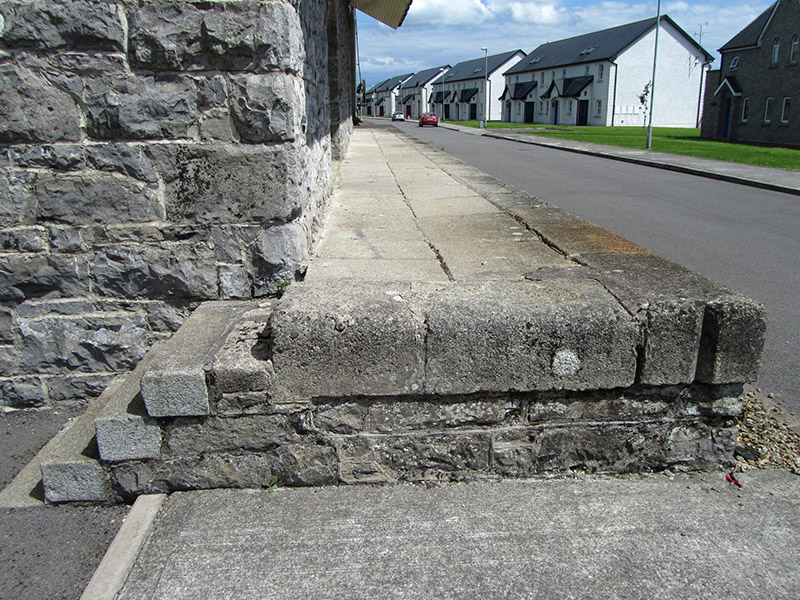Survey Data
Reg No
40307027
Rating
Regional
Categories of Special Interest
Architectural, Social
Original Use
Train shed
In Use As
Conference centre
Date
1885 - 1890
Coordinates
236643, 316662
Date Recorded
19/06/2012
Date Updated
--/--/--
Description
Detached two-bay single-storey former railway goods shed, built 1887, recently renovated with extension to north and attached section to west rebuilt. Now in use conference centre. Pitched roof with wide overhang over platform to south, rear slope extending over rear extension. Clay roll-moulded ridge tiles, recent brick chimneystacks to attached west section, cast-iron and uPVC rainwater goods. Squared random-coursed rock-faced rubble stone walls. Segmental-arched openings in south elevation and east gable with rock-faced voussoirs, and recent double-leaf timber doors to front openings. Brick dressings to window openings in rebuilt west section with timber sash windows with margin panes. Opens onto former train platform to south and east with stone paving and granite steps to west.
Appraisal
The railway goods shed was built as part of a complex by the Great Northern Railway Company to link with the Great Northern Railway broad gauge. It also linked with the Cavan and Leitrim Railway narrow gauge railway line which served the coal mine at Arigna. The surviving railway complex includes the former station, master’s house, crane and engine shed alongside this building. The shed has a strong presence with large arched openings, and along with the other surviving structures, contributes to the understanding of the workings of the railway station in past times. The quality and craftsmanship are typical of the great railway expansion in the nineteenth century.
