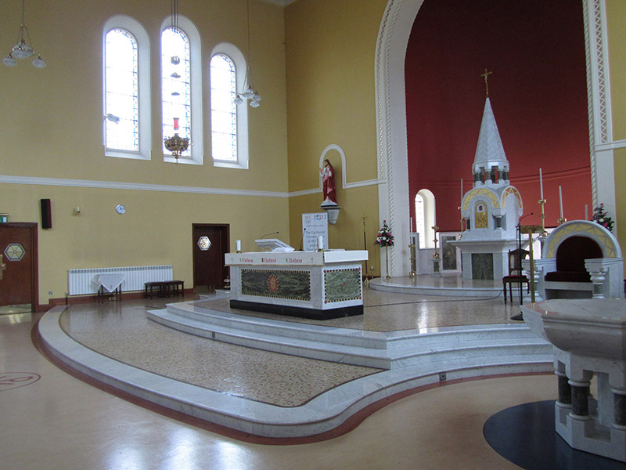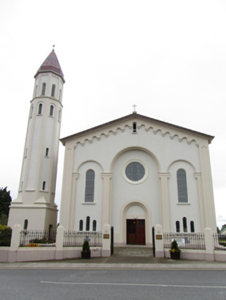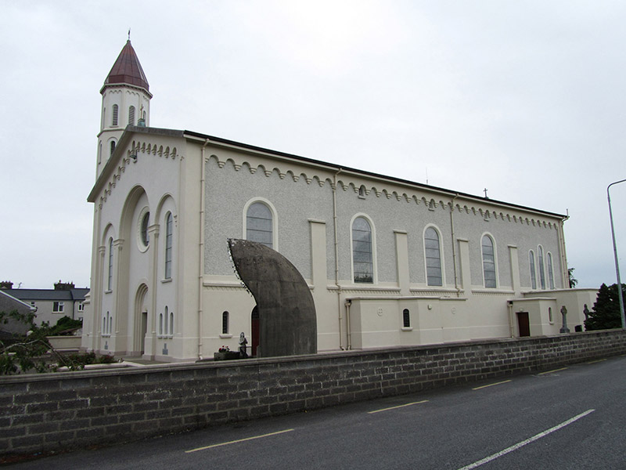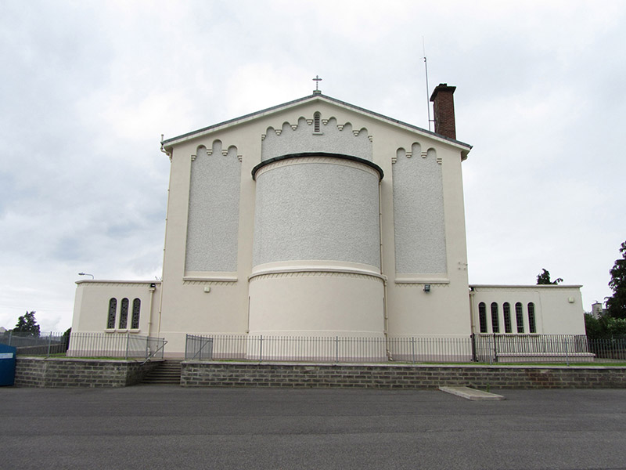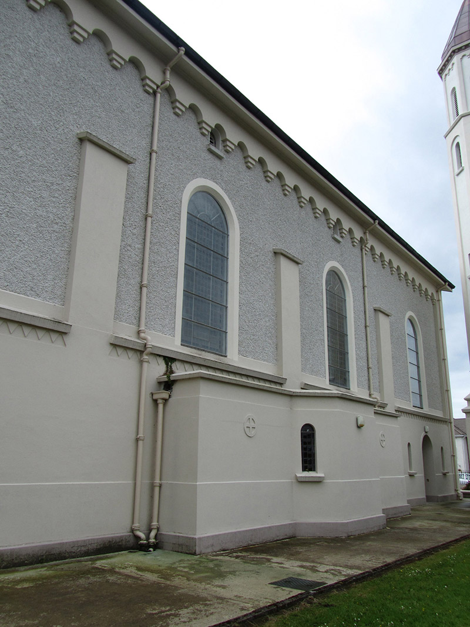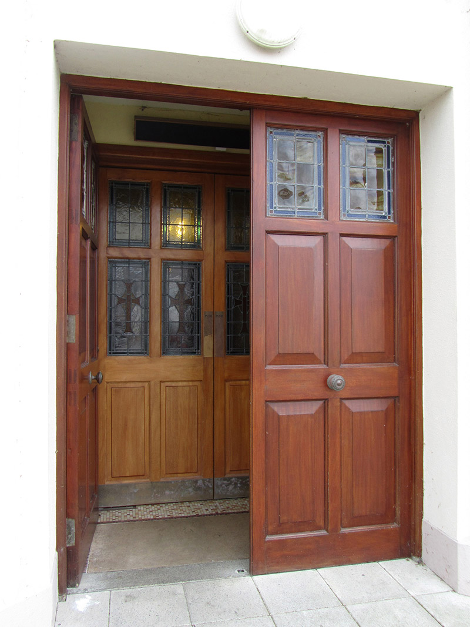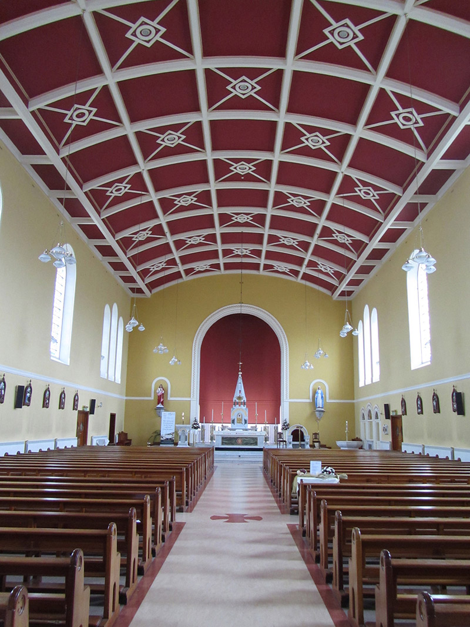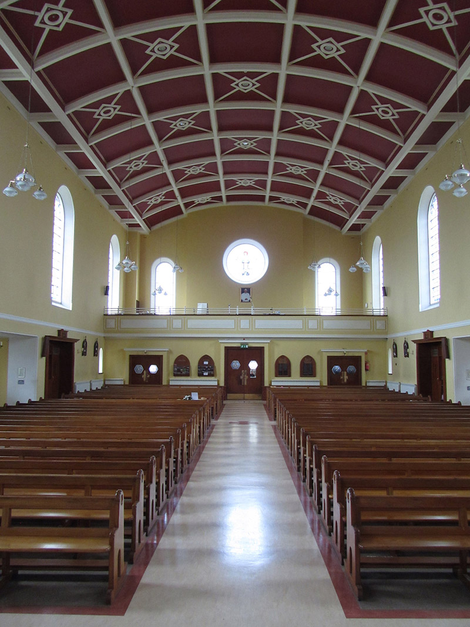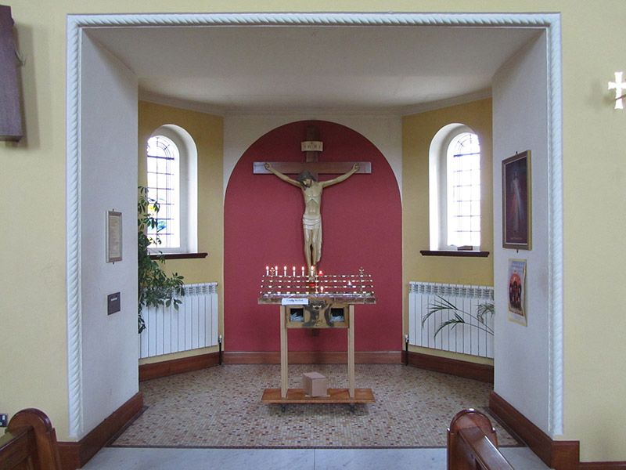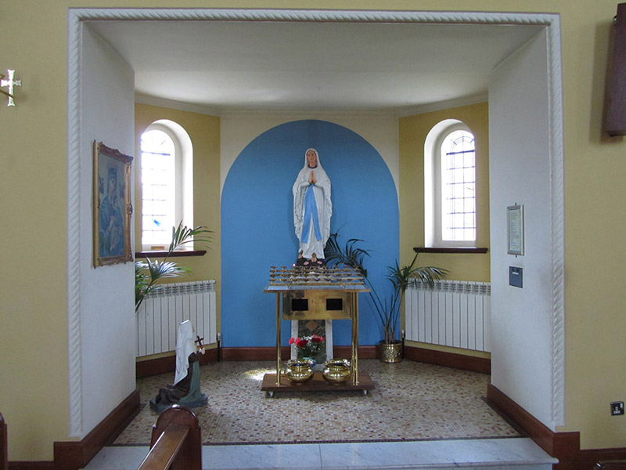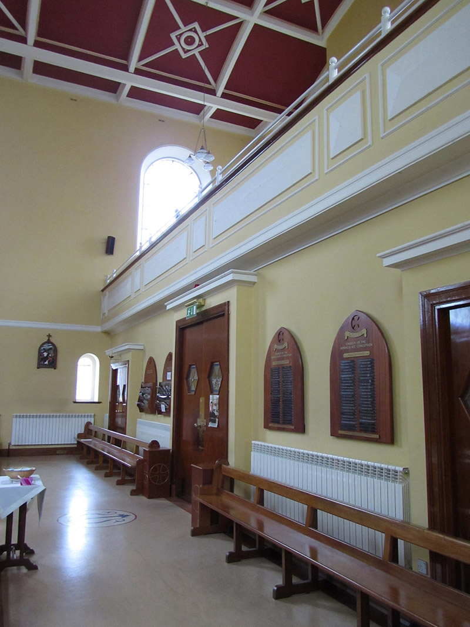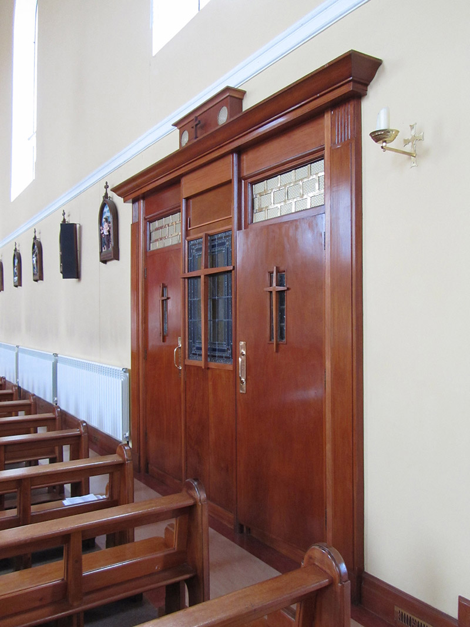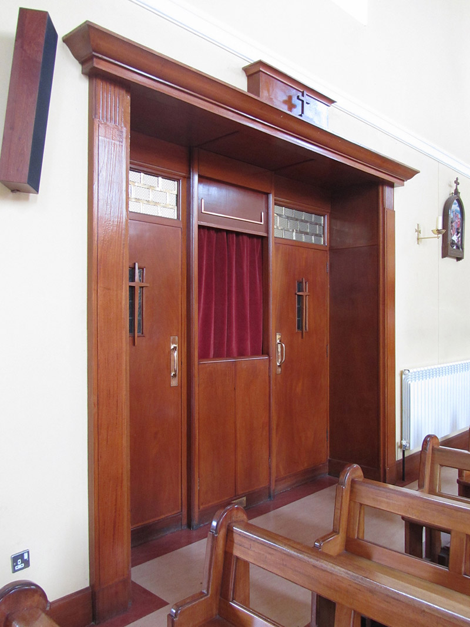Survey Data
Reg No
40307023
Rating
Regional
Categories of Special Interest
Architectural, Historical, Social
Original Use
Church/chapel
In Use As
Church/chapel
Date
1950 - 1955
Coordinates
236336, 316866
Date Recorded
18/06/2012
Date Updated
--/--/--
Description
Freestanding Romanesque Revival style gable-fronted three-bay Roman Catholic church, built 1954, with six-bay side elevations to nave having semi-circular apse and single-storey projections flaking sanctuary, containing sacristy and cry-chapel, with side chapels and confessionals in projections to side walls. Shallow-pitched slate roof with overhanging eaves and verge, having bands of round arches on stepped corbels. Cast-iron rainwater goods. Smooth rendered walls to front elevation, framed by full-height panelled pilasters with double-height arcade of rope-mould profile on pilasters with corner colonnettes. Rose window with chevron surround at upper level of central recess, narrower flanking arches having tall round-headed windows to upper level above triple round-headed lancet openings at ground level. Stepped round-headed recess to square-headed door in central bay with blank tympanum and timber panelled entrance doors with leaded glass to top panels. Roughcast rendered walls to upper level of side, gable and apse elevations with smooth-rendered corner bands, eaves corbel table and buttresses. Smooth rendered walls to ground level of side, gable and apse up to sloped coping at sill level over chevron motif. Round-headed windows to sides of nave with triple round-headed lancets to sanctuary bay. Round-headed window openings in side projections to nave. Interior with low barrel-vaulted coffered ceiling with flat margin, alternating coffers with cross pattern and decorative central frames. Plastered walls with string course below window openings and timber skirting throughout. Chancel arch to apse with rope and chevron mouldings. Gallery over entrance lobby with panelled guardrail over projectiong cornice. Linoleum floor covering, marble steps and tiled floor to altar area, vestibule, side rooms and chapels. Leaded windows to nave. Timber flat panel internal doors with sectagonal glazed panels. Timber architraves, cornice and doors to confessionals, brass ventilation grates above side doors. Timber pews. Decorative marble altar, seat, font, pulpit and freestanding tabernacle tower in apse. Freestanding belfry tower to north-east, having square-plan base with octagonal-plan to later stages. Concial copper roof. Rendered walls. Round-headed openings. Rendered plinth boundary walls and piers with infill cast-iron railings. Grotto canopy located in south-west of site.
Appraisal
Designed by Dublin architect Simon Aloysius Leonard (1903-1976) using Romanesque motifs, the church was built to replace St. Mary’s Catholic Church which was located to the south-east. It has dramatic architectural expression inside and out and the belfry is a distinctive addition to the local skyline. It represents the last phase of the historicist style of church building which preceded the Modernist approach adopted by the Catholic Church in Ireland after the Second Vatican Council of 1962-65.
