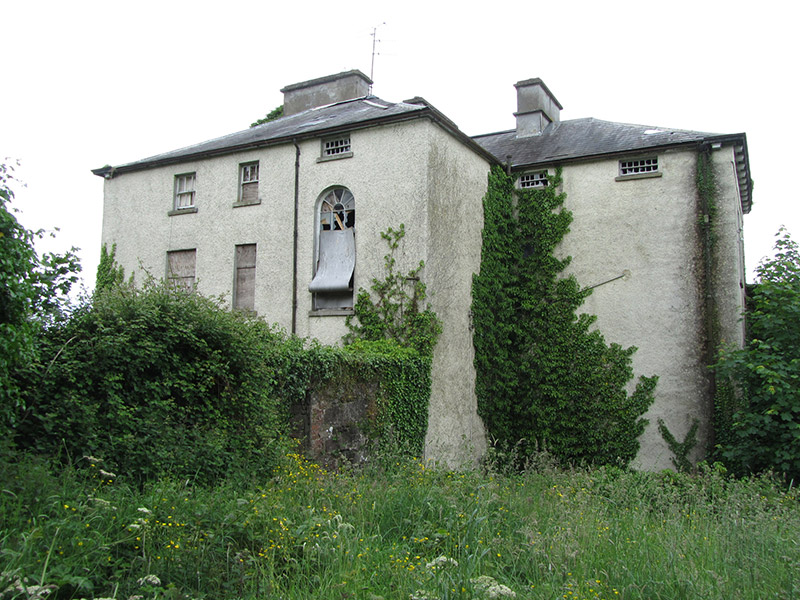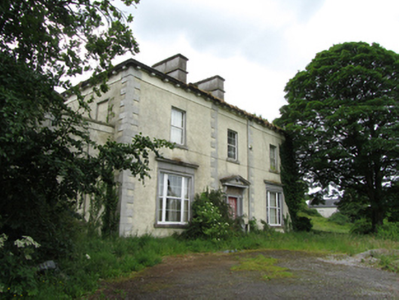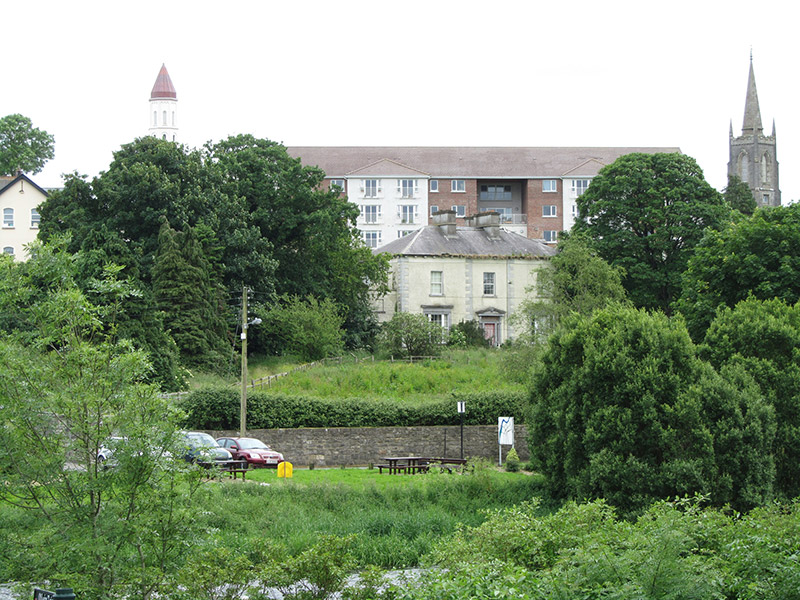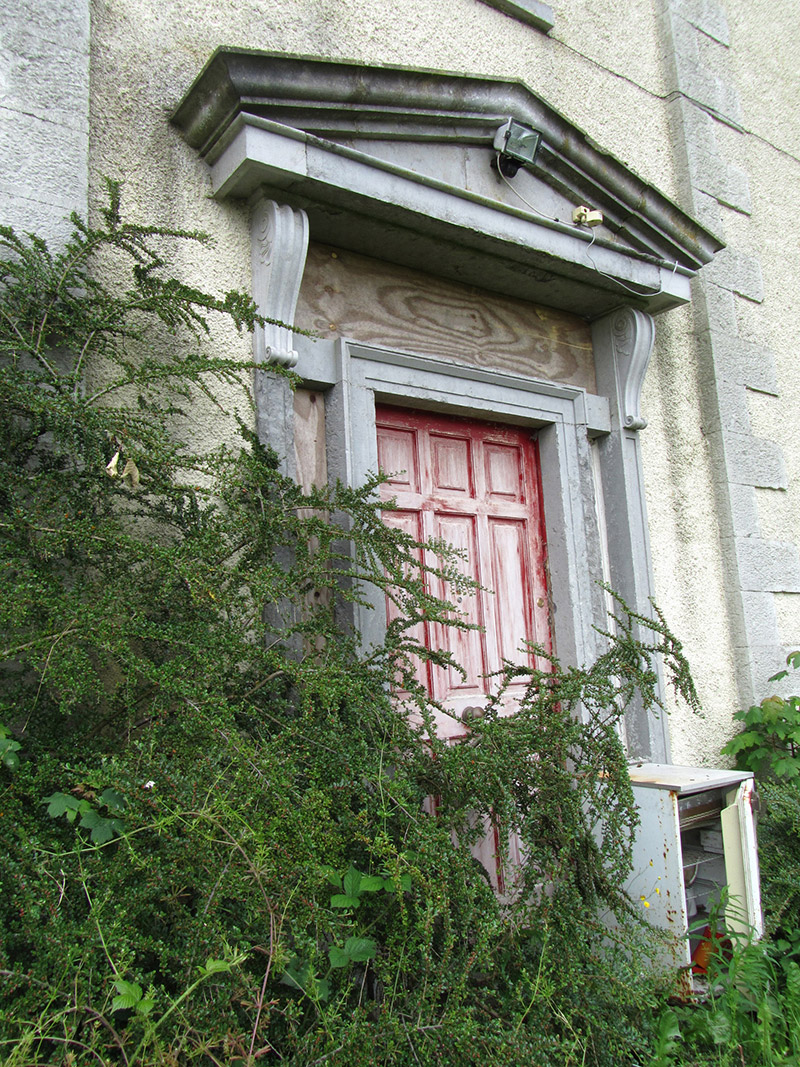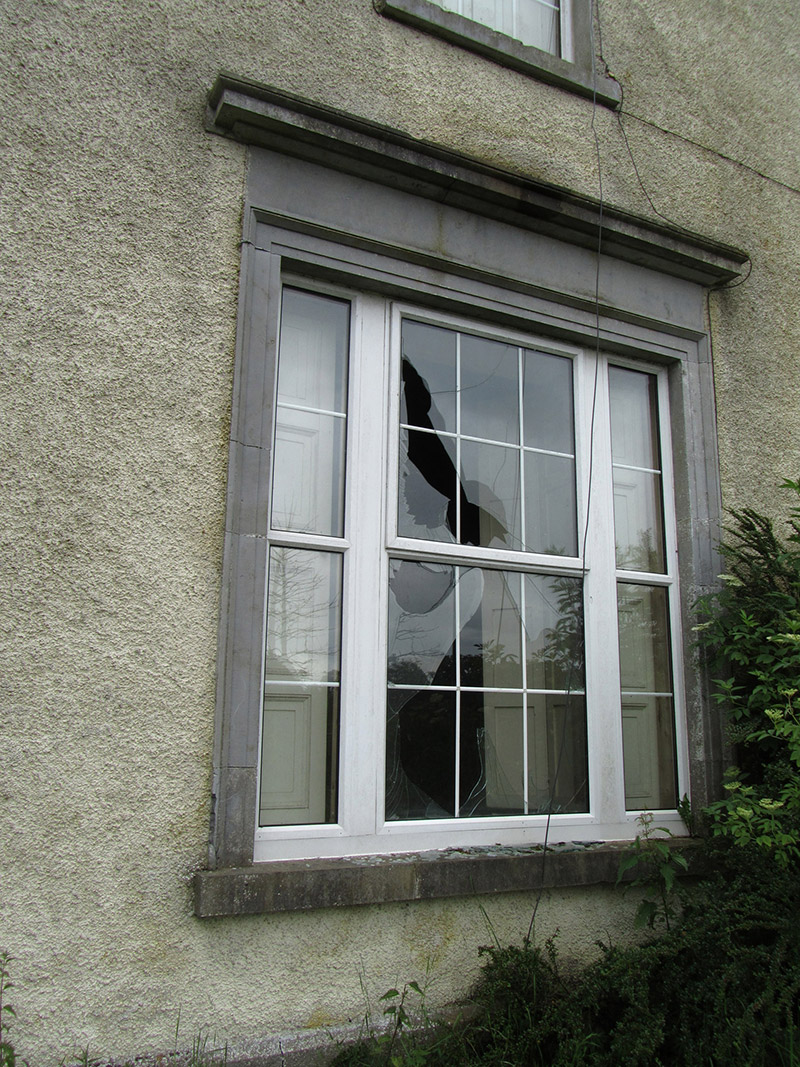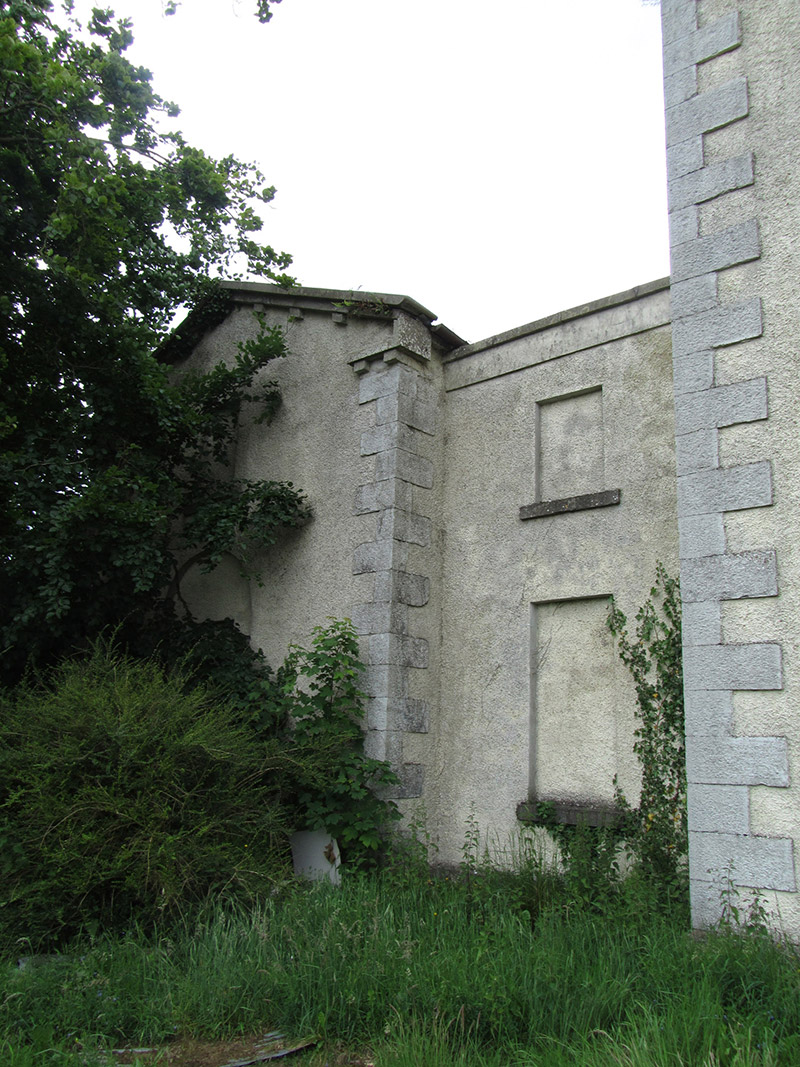Survey Data
Reg No
40307019
Rating
Regional
Categories of Special Interest
Architectural, Social
Original Use
Rectory/glebe/vicarage/curate's house
Date
1820 - 1840
Coordinates
236207, 316955
Date Recorded
19/06/2012
Date Updated
--/--/--
Description
Detached neo classical three-bay two-storey over basement rectory with recessed centre bay, built c.1830, with half-dormer attic, three-storey projection to rear and two-bay two-storey outbuilding forming wing to north. Hipped slate roof with pair of rendered chimneystacks having string course and projecting capping flanking centre bay, timber dormers to south side. Cast-iron eaves gutters held on square modillion brackets. Roughcast rendered walls with limestone block-and-start quoins outer bays. First floor windows with patent reveals, stone cills and uPVC windows. Limestone ashlar architraves and entablatures to ground floor Wyatt windows, now with uPVC. Further windows and blind recesses to rear and side with patent reveals, stone cills, and historic sash windows. Round-headed stair window to rear with spoked upper section, horizontal windows to second floor below eaves to rear and return with multi-pane sash windows. Stone surrounds with keystones to openings in basement well to rear. Square-headed entrance door in limestone ashlar architrave with overlight and side lights surmounted by ashlar pediment on scrolled brackets, timber panelled door, sidelights and overlight boarded up. Internal window shutters with recessed fielded panels in place to most windows. Stone barge copings on stone brackets to gable of outbuilding to north, blind square and round-headed recesses to both levels with cut-stone sills. Rubble stone boundary wall, with square-profile piers flanking opening north of house and gate at site boundary.
Appraisal
A large rectory on the east bank of the River Erne set on a prominent sloped site. The building has strong classical elements and an imposing scale befitting this large-scale landscape setting, resembling a country demesne more than an urban rectory. It is well-exectuted to a high standard, with ashlar-quality stonework to the main facade and dressed details embellishing the adjoining wing. It played an important role in the social and religious history of Belturbet, and is an excellent example of the high quality housing built by the Established Church for its clergy in the eighteenth and nineteenth centuries.
