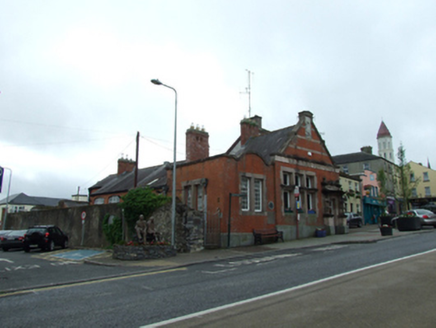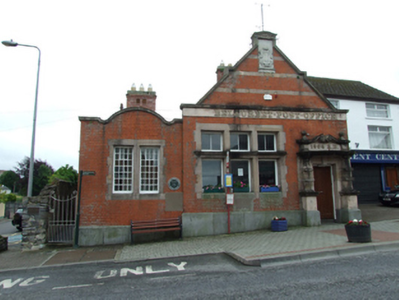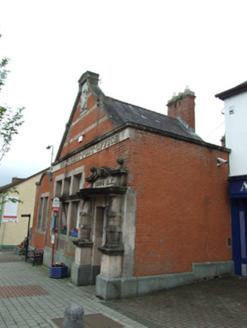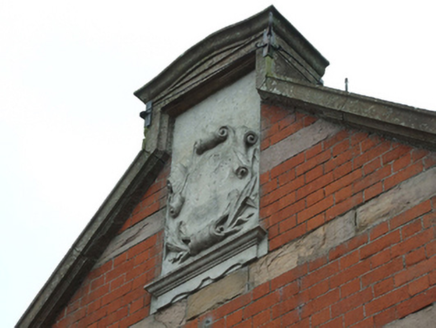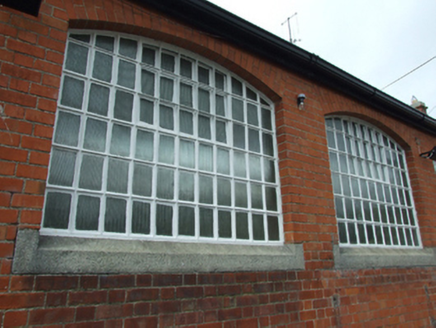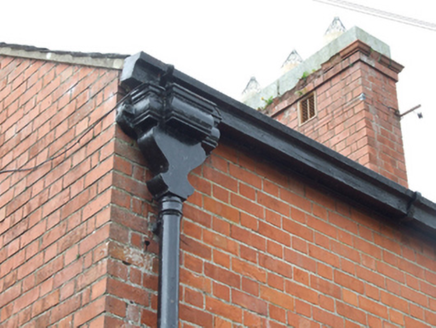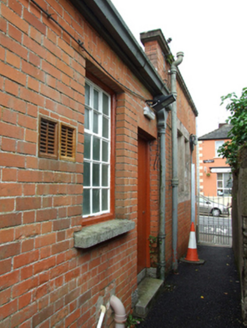Survey Data
Reg No
40307016
Rating
Regional
Categories of Special Interest
Architectural, Historical, Technical
Original Use
Post office
In Use As
Office
Date
1900 - 1905
Coordinates
236387, 316962
Date Recorded
27/06/2012
Date Updated
--/--/--
Description
Detached Arts and Crafts style single-storey post office, built 1904, comprising gable-fronted block and attached wing with curved parapet, with sorting office and yard to rear. Pitched slate roofs with clay ridge tiles, red brick chimneystacks, rooflights to sorting hall roof, and decorative cast-iron rainwater goods. Carved limestone fractables to gable front with steps at mid slope and at apex enclosing rectangular cartouche plaque with curved stone pediment. Curved coping to parapet of wing. Red brick walls in Flemish bond with red sandstone bands and grey limestone plinth. Gable rests on stone cornice and signage band with 'Belturbet Post Office' in raised letters. Tripartite sandstone mullion-and-transom window positioned off centre in gable with timber single-pane windows and two-pane overlights with flush limestone sill. Paired multiple-paned windows to wing in sandstone surround to front and side elevations. Decorative free-form carved surround to entrance door with squat blocked columns on high pedestals supporting cornice and scrolled entablature with raised lettering '1904 A.D.' flanked by spherical finials. Replacement timber sheeted door. Segmental brick arches to four window openings in sorting hall with multiple-pane steel windows having concealed tilting vents and flush granite sills. Further window openings with multiple-pane sash and casement windows to rear and side elevations. Pedestrian gate to side passage. Brick boundary walls and piers having ironwork double gates to rear yard. Fronting directly on to street.
Appraisal
A delightful purpose-built post office, designed by architect Robert Cochrane and G.W. Crowe in a blend of Art and Crafts and Queen Anne revival styles. It is an elaborate and expressive structure, despite its small size, employing a rich assortment of materials and motifs. The architectural massing is a successful response to its important urban location in The Diamond, the main urban space of Belturbet. The three-dimensional presence of the building is heightened by stepping forward from the building line of The Diamond, marking the corner to the urban space, and by the wing with a side elevation visible from Butler Street. The post office can also be seen from a distance along Castle Street opposite to the northwest, and its key location makes it one of the most identifiable pieces of public architecture in the town.
