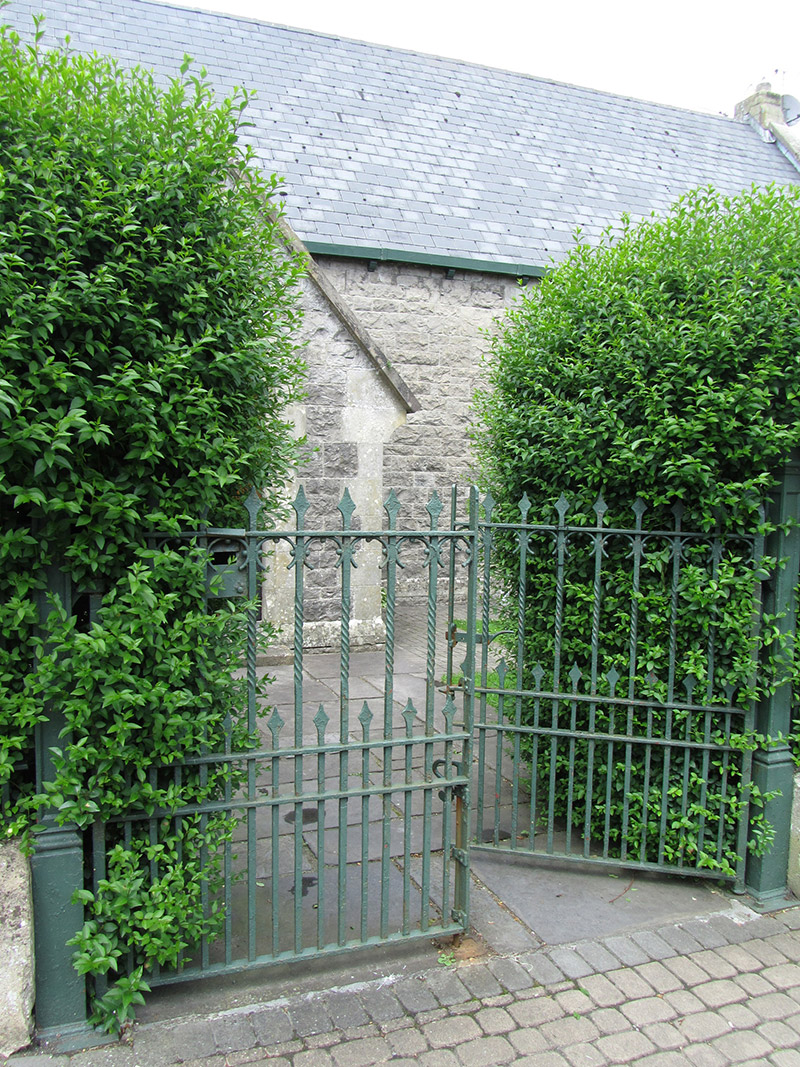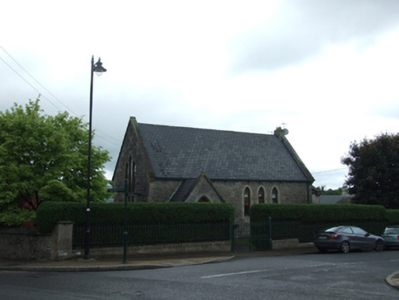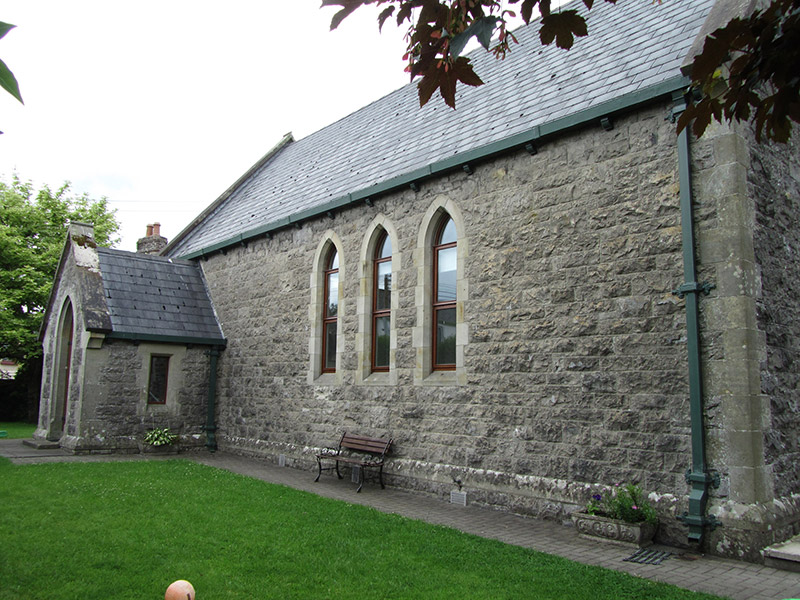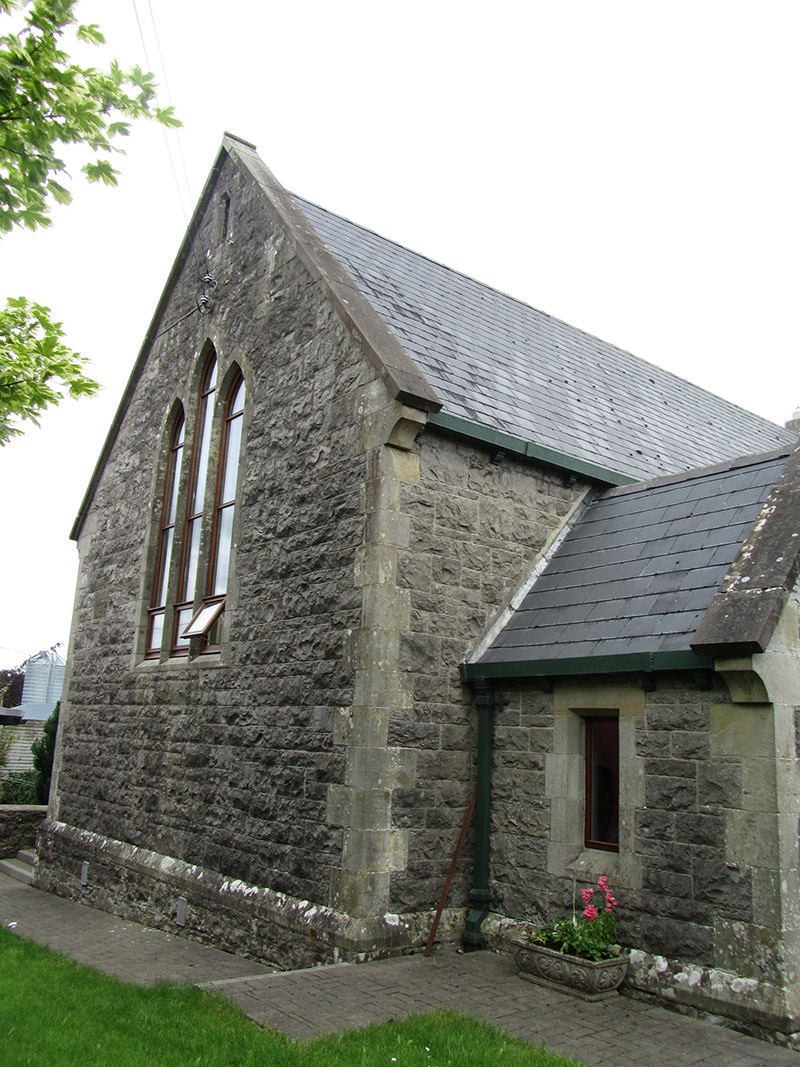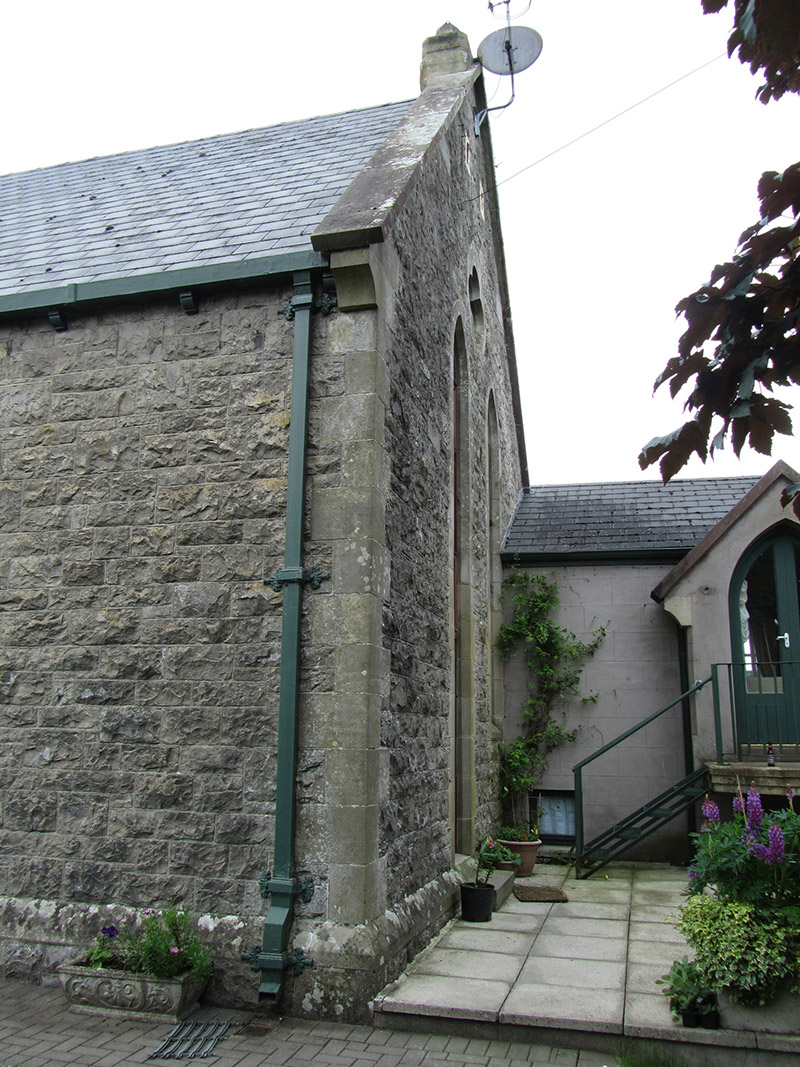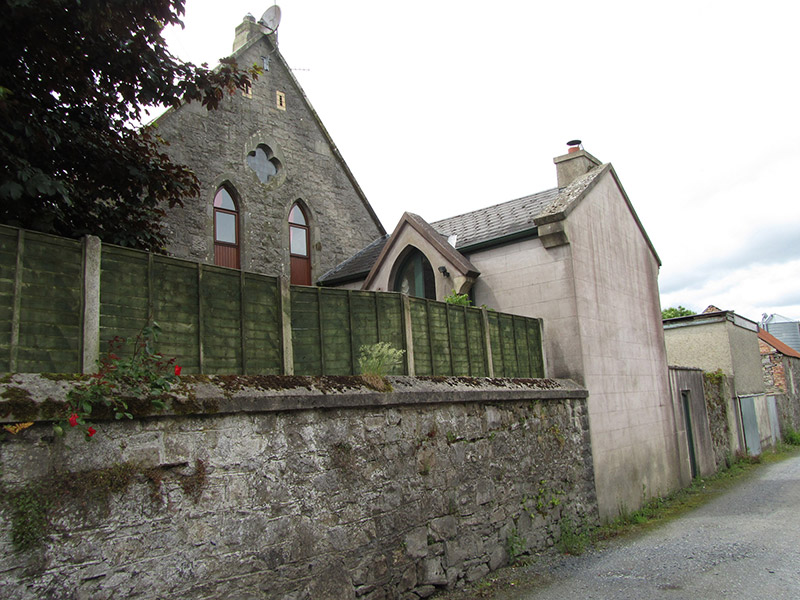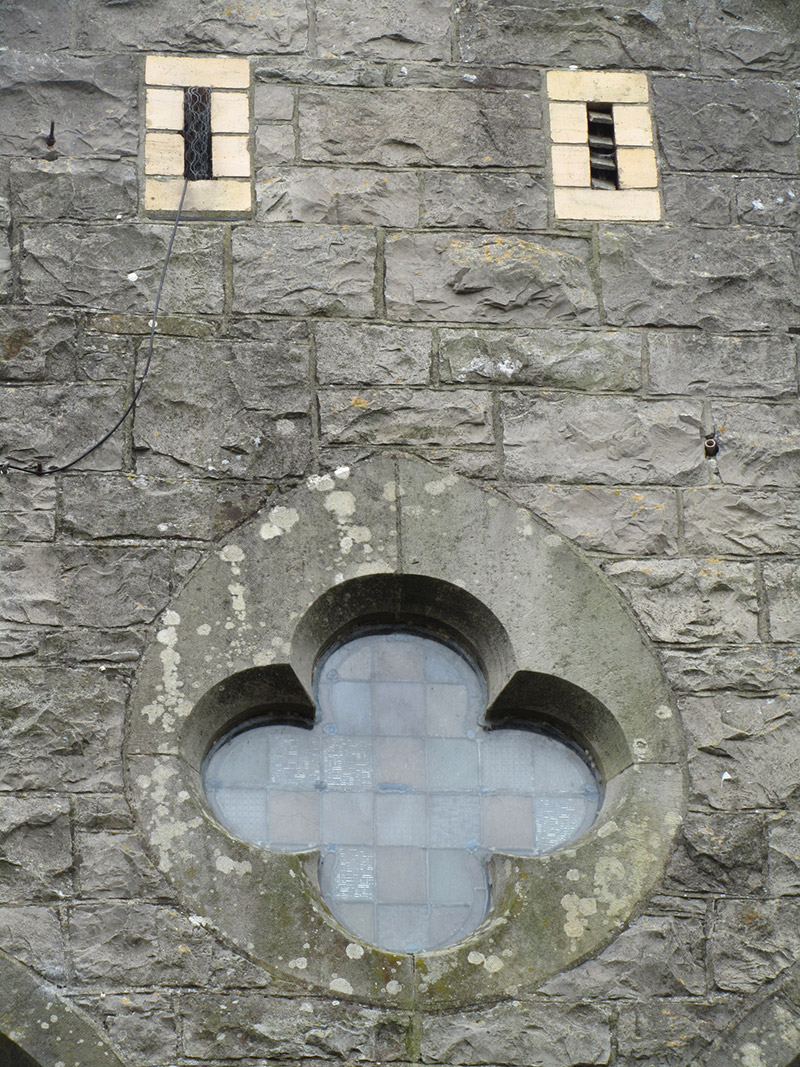Survey Data
Reg No
40307005
Rating
Regional
Categories of Special Interest
Architectural, Social
Previous Name
Belturbert Methodist Church
Original Use
Church/chapel
In Use As
House
Date
1900 - 1905
Coordinates
236251, 317071
Date Recorded
18/06/2012
Date Updated
--/--/--
Description
Freestanding Gothic Revival former Methodist church with gable-fronted porch, built 1903, with recent single-storey extension to the north gable. Now in use as house. Pitched artificial slate roofs and ridge tiles, with stone fractables to gables of main roof and porch with roll-moulding at apex and concave brackets at eaves, replacement box gutters on stone corbels with square cast-iron downpipes. Recent dormers to north-east. Random coursed rock-faced limestone ashlar walls with smooth block-and-start quoins to corners. Limestone dressings to window and door openings and bevelled plinth. Pair of lancet windows with quatrefoil rose window to north gable, triple lancets to south, three lancets to nave entrance elevation. Pointed arch opening in porch, with square-headed side windows. Timber sheeted entrance door and replacement timber windows throughout. Rubble stone wall to south-west, cast-iron railings on rendered bevelled plinth with double wrought-iron gates to entrance.
Appraisal
This former Methodist church has a strong presence in Belturbet by virtue of its simple form and prominent corner site. It is built to a high standard of construction, yet modestly articulated. It contributes to the range of architectural expression in the street as well as to the variety of historic church types in the town, and testifies to the strong non-conformist tradition in the county.
