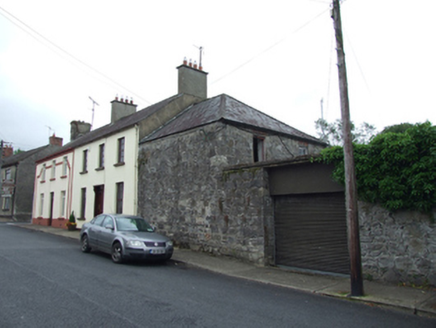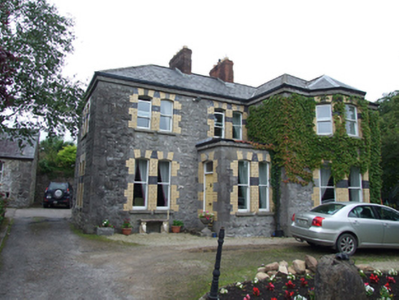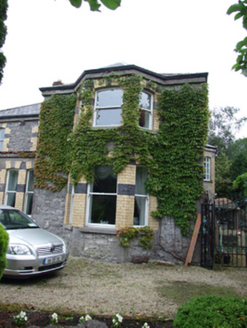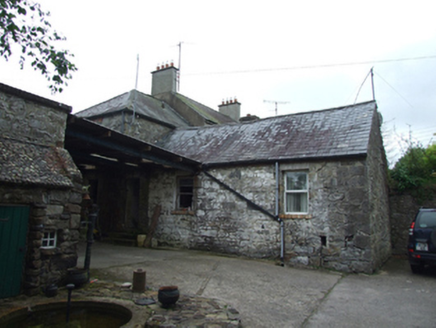Survey Data
Reg No
40307002
Rating
Regional
Categories of Special Interest
Architectural, Artistic
Previous Name
Kilconny House
Original Use
House
In Use As
House
Date
1880 - 1900
Coordinates
236044, 317175
Date Recorded
10/07/2012
Date Updated
--/--/--
Description
Detached three-bay two-storey house, built c.1890, with paired windows, two-storey canted bay window to advanced eastern bay and single-storey porch. Recent two-storey extension to rear. Hipped slate roof with clay ridge tiles, pair of red brick chimneystacks flanking centre bay, uPVC rainwater goods. Coursed squared snecked sandstone walls, dressed quoins and sandstone eaves corbel course. North-east elevation largely rebuilt. Segmental-headed paired windows with block-and-start yellow brick surrounds, grey brick courses, keystones, stone sills and timber one-over-one sash windows. Segmental-headed entrance to side of porch with yellow brick and stone block-and-start surround and recent timber panelled door with overlight. Single- and two-storey outbuilding to south-west with rubble-stone walls and hipped and pitched slate roofs. Rubble stone boundary walls.
Appraisal
A well balanced composition with sober grey stone walls providing an interesting contrast to the yellow brick dressings. The projecting bays create an intresting asymmetrical plan that is typical of the late ninteenthe century. It forms part of a noteworthy group with Riversdale House, the Rectory, and Erne Vale, of imposing historic houses set in landscaped grounds overlooking the River Erne.







