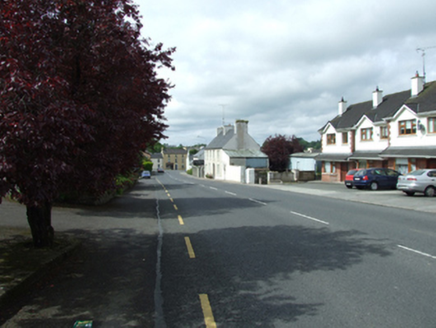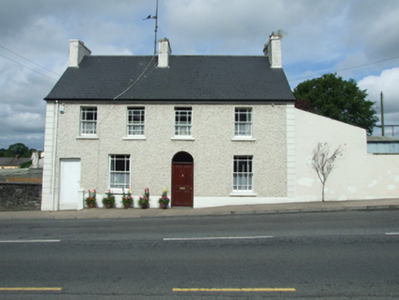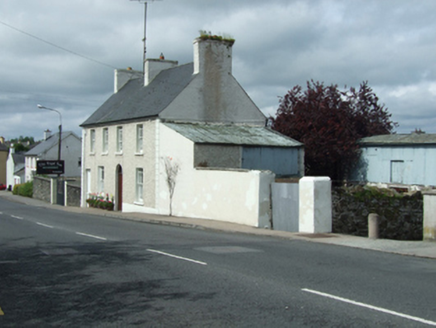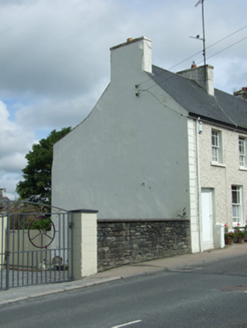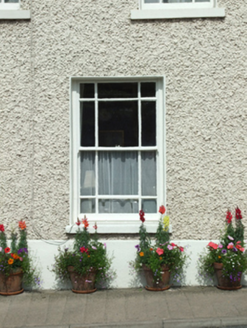Survey Data
Reg No
40305007
Rating
Regional
Categories of Special Interest
Architectural
Original Use
House
In Use As
House
Date
1840 - 1860
Coordinates
252405, 290835
Date Recorded
24/07/2012
Date Updated
--/--/--
Description
Detached four-bay two-storey house, built c.1850, with two-storey lean-to to west, lean-to extension to north. Pitched replacement slate roof, rendered chimneystacks to ridge and gables, replacement uPVC rainwater goods and uPVC fascia. Wet-dash rendered walls with smooth rendered quoins and plinth course, smooth rendered walls to south gable. Window openings with patent reveals, stone sills, and six-over-six timber sash windows with margin panes. Round-headed door opening with recent timber panelled door and plain fanlight. Second door opening to south with uPVC door. Ruled-and-lined rendered boundary walls to north with corrugated metal gate leading to yard behind. Corrugated-iron outbuilding to rear.
Appraisal
A well composed nineteenth-century building which retains traditional features, including timber sash windows with pronounced margin panes. The house is an example of historic street architecture and forms an integral part of the urban landscape on the outskirts of the town. It is one of few that remains on the historic building line along the road.
