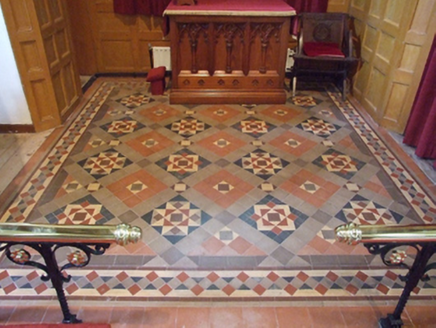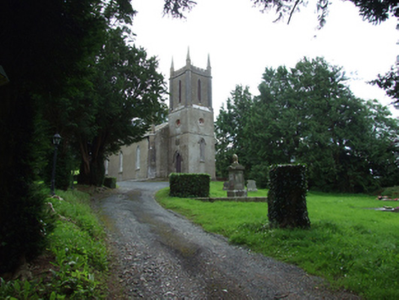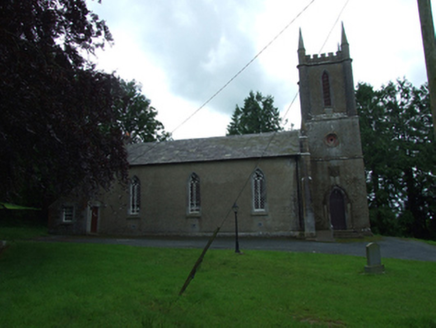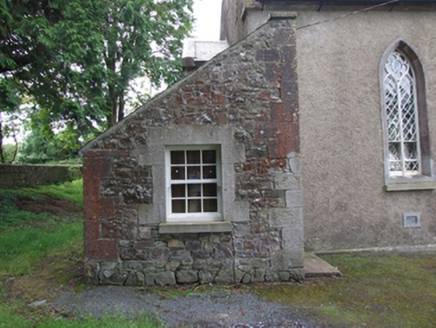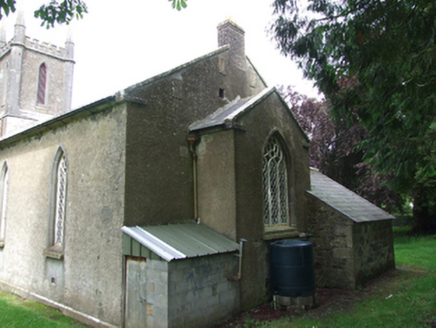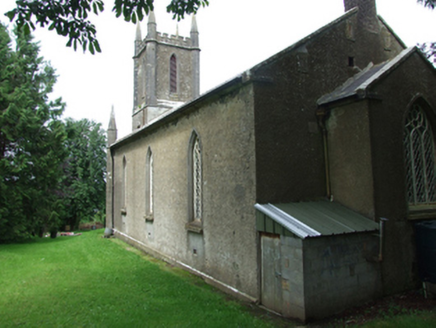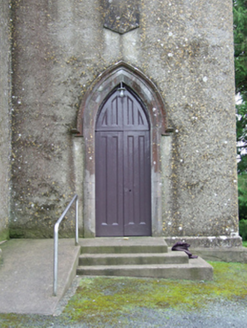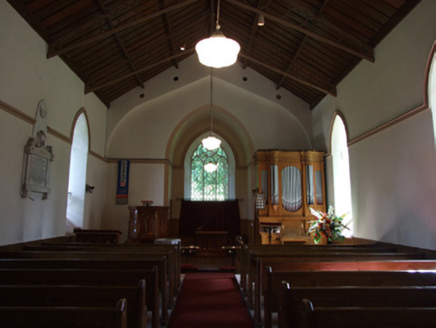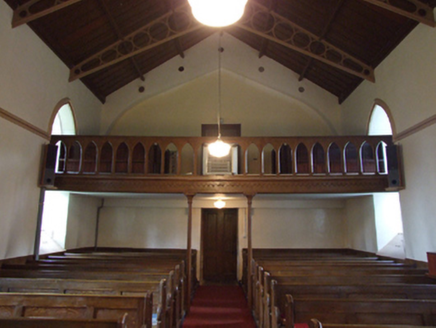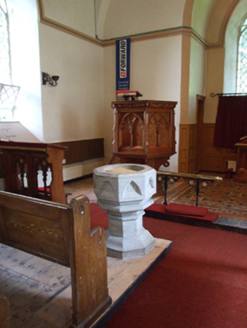Survey Data
Reg No
40305006
Rating
Regional
Categories of Special Interest
Architectural, Artistic, Historical, Social
Original Use
Church/chapel
In Use As
Church/chapel
Date
1830 - 1835
Coordinates
252497, 290660
Date Recorded
25/07/2012
Date Updated
--/--/--
Description
Freestanding Gothic-Revival Church of Ireland church, built 1834, with three-stage entrance bell-tower to west , three-bay nave, chancel to east, vestry to north-east, and recent boiler house to south-east. Pitched slate roof with red brick chimneystack to apex of east gable, sandstone barge stones with kneelers, cast-iron and replacement rainwater goods over projecting stone eaves course. Lean-to slate roof to vestry with sandstone coping to ridge. Tower with crenellated ashlar parapet and corner pinnacles, continuous projecting string course below. Roughcast rendered walls with stone plinth course. Rubble stone walls to vestry. Square-profile ashlar corner buttresses rising to circular-profile pinnacles to west gable ends. String courses between tower stages, having octagonal-profile ashlar corner buttresses to third stage, and blank stone shield over entrance to first stage. Pointed arch openings to nave with chamfered ashlar limestone dressings and paired cast-iron lattic paned lancets with multifoils above. Pointed arch opening to chancel with triple-light timber window having lattice infill and multiple-foil tracery. Lancet openings with chamfered stone surrounds to first and third tower stage, having louvred timber fittings to third stage and cast-metal lattice fitting with hood moulding above to first stage. Circular openings to second stage. Square-headed window opening to vestry with punch-dressed stone window surround and replacement timber sash window. Pointed arch door opening having hood moulding and label stops to tower, with timber panelled door. Square-headed opening with punch-dressed surround and timber sheeted door to vestry. Interior having timber panelled ceiling with cast-iron trusses with circular web design. Timber wainscoting. Pointed arch opening to chancel. Timber gallery to west end with pointed arch balustrade, resting on cast-iron columns. Timber pews on raised timber floor. Polychrome tiled floor to chancel. Carved timber altar furniture and organ, limestone font. Set in graveyard and bounded by rubble-stone walls flanking cast-iron piers supporting wrought-iron gates.
Appraisal
A well-composed church with subdued Gothic Revival detailing, built to a design by William Farrell that is typical of the standard tower-and-hall plan approved by the Board of First Fruits in the early nineteenth-century. It was built at a cost of £1,125, with £900 a gift from the Board and the remaining £225 raised privately. It retains its original form, detailing, materials, furnishing, and setting, and is an excellent example of its type.
