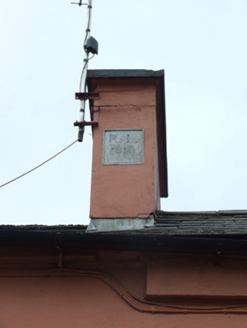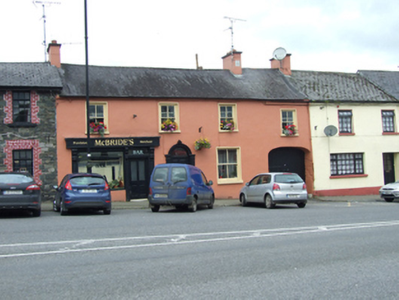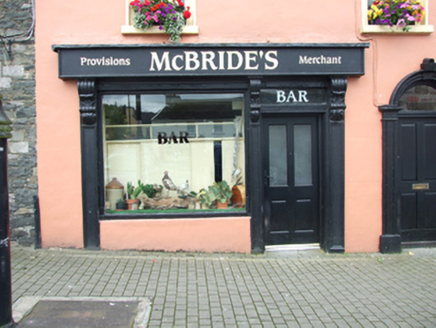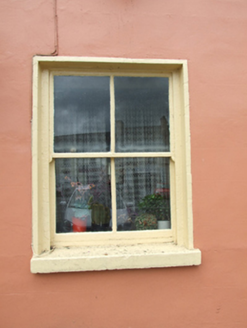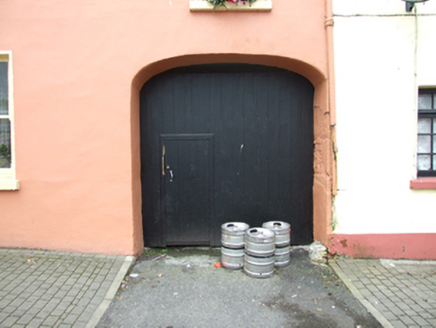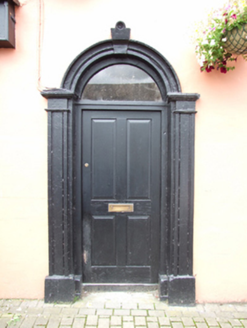Survey Data
Reg No
40305003
Rating
Regional
Categories of Special Interest
Architectural, Social
Original Use
House
In Use As
Public house
Date
1815 - 1820
Coordinates
252199, 290779
Date Recorded
24/07/2012
Date Updated
--/--/--
Description
Terraced four-bay two-story house, dated 1816, with integral carriage arch to north, and pubfront inserted to south. Pitched slate roof with clay ridge tiles and rendered chimneystacks to ridge and gables. Carved stone date plaque incorporated into centre chimneystack reading ‘P.L 1816’. Replacement uPVC gutters, cast-iron downpipe to north party-wall. Lined-and-ruled rendered walls with stone eaves course. Window openings with stone sills, patent reveals, and two-over-two timber sash windows. Pub front comprises display window with rendered stallriser and door set into surround of three panelled timber pilasters with decoratively carved console brackets supporting plain timber fascia. Timber four-panelled door with upper glazed panels and overlight. Round-headed door opening to dwelling entertance, with stone surround comprising panelled pilasters with plain capitals and moulded arch with pronounced keystone detail. Four-panelled timber door with plain fanlight. Three-centred arch to carriage opening with timber battened gates and inset wicket gate.
Appraisal
A modest nineteenth-century building with an interesting facade that includes windows of different sizes, pub front, dwelling entrance, and carriageway. The chimney datestone is particularly noteworthy and its location is very unusual. The building retains its original form, materials, and detailing, and is a valuable example of the nineteenth-century street architecture in the town.
