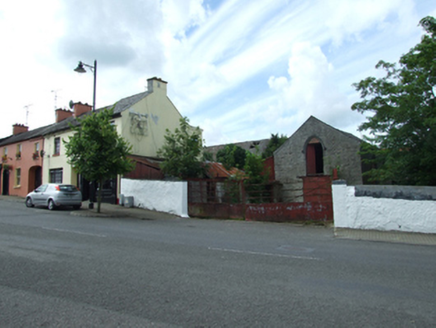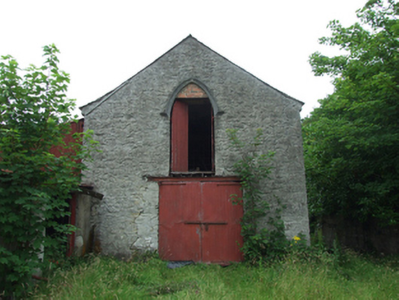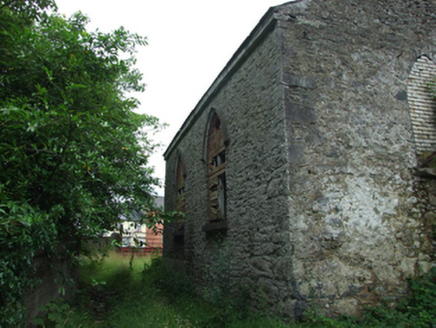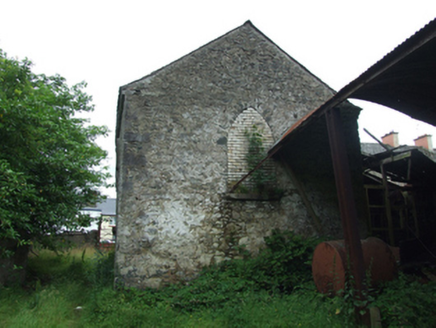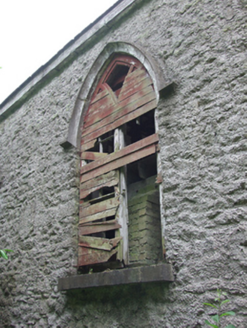Survey Data
Reg No
40305002
Rating
Regional
Categories of Special Interest
Architectural, Social
Previous Name
Methodist Church
Original Use
Church/chapel
Historical Use
Outbuilding
Date
1810 - 1830
Coordinates
252189, 290808
Date Recorded
24/07/2012
Date Updated
--/--/--
Description
Freestanding Gothic-Revival gable-fronted former Methodist church, built c.1820, with two-bay nave. Now in use as outbuilding. Pitched slate roof with clay ridge tiles, projecting cut-stone eaves-course. Lime render to walls with rubble stone exposed in some locations, cut-stones quoins. Pointed arch window opening with sandstone hood moulding and sill to front elevation, brick infill to upper part of pointed arch with recent timber sheeted doors below, recent wide opening to ground floor under window opening. Similar pointed arch openings with hood mouldings to north elevation with remains of paired timber four-over-four sash windows having Y-tracery. Plain pointed arch opening to west elevation with stone sill, now bricked up. Interior altered to include recent timber floor at level of underside of pointed arch windows. Evidence of fireplace to south wall surviving. Setback from street.
Appraisal
Samuel Lewis wrote in 1837 that there were two ‘Wesleyan Methodists’ meeting houses in the town and the 1835 Ordnance Survey maps shows both. John Wesley (1703 – 1791), the founder of the modern Methodist Movement, is said to have visited Ballyjamesduff. According to the owner, this church was never in use due to a local disagreement and has always served as an outbuilding for the nearby McBride's public house. Although in poor condition the former Methodist meeting house retains some interesting architectural details such as the stone-dressed pointed arch openings and remains of timber sashes. The church is a reminder of the religious diversity of the town in the nineteenth-century and makes a valuable contribution to the historic character of the town.
