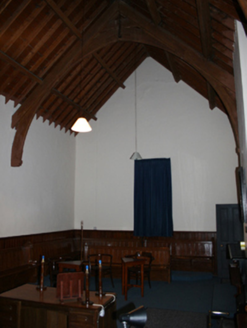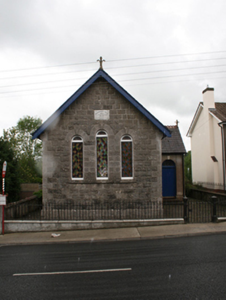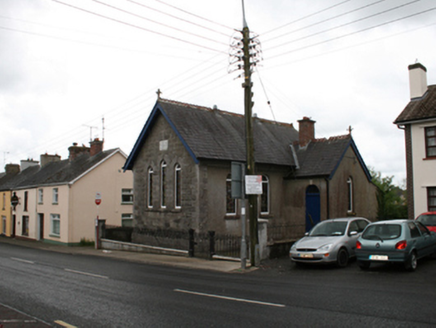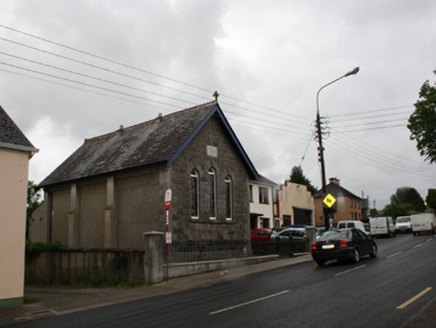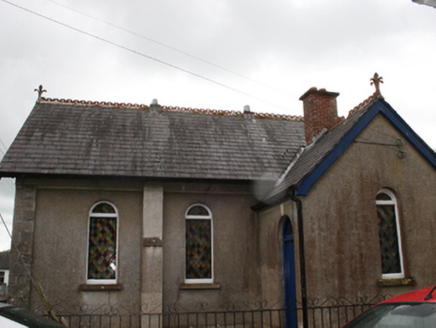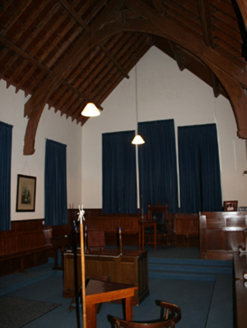Survey Data
Reg No
40304012
Rating
Regional
Categories of Special Interest
Architectural, Social
Original Use
Masonic lodge/hall
In Use As
Masonic lodge/hall
Date
1910 - 1915
Coordinates
227149, 318717
Date Recorded
06/06/2012
Date Updated
--/--/--
Description
Detached gable-fronted three-bay single-storey Masonic hall, built 1911, with single-bay side porch to north and single-storey lean-to extension to rear. Pitched slate roofs to hall and porch with overhanging eaves and verges having plain barge boards, decorative terracotta ridges with finials to the gables, red-brick chimney stack in ridge of porch roof to side of hall, and cast-iron rainwater goods. Rock-faced limestone ashlar walls with smooth quoins to gable front. Roughcast rendered walls elsewhere with rendered buttresses to sides and projecting rendered band at eaves and plinth. Round-headed window openings having timber windows with stained glass. Round-headed entrance with render keystone and plain boarded timber door with stained glass fanlight. Simple wainscotted interior with rib and collar truss roof and exposed purlins and rafters. Porch approached by three steps. Wrought-iron railings with ornate cast-iron piers to front of site.
Appraisal
A good example of a small provincial Masonic hall dating from the early 1900s, which is still in use and retains all of its original fixtures and furnishings. The construction of the building displays high quality in architectural detailing and craftsmanship in stone masonry, joinery, and stained glass work. It is an important part of the local social historic fabric and makes a significant architectural contribution to the streetscape.
