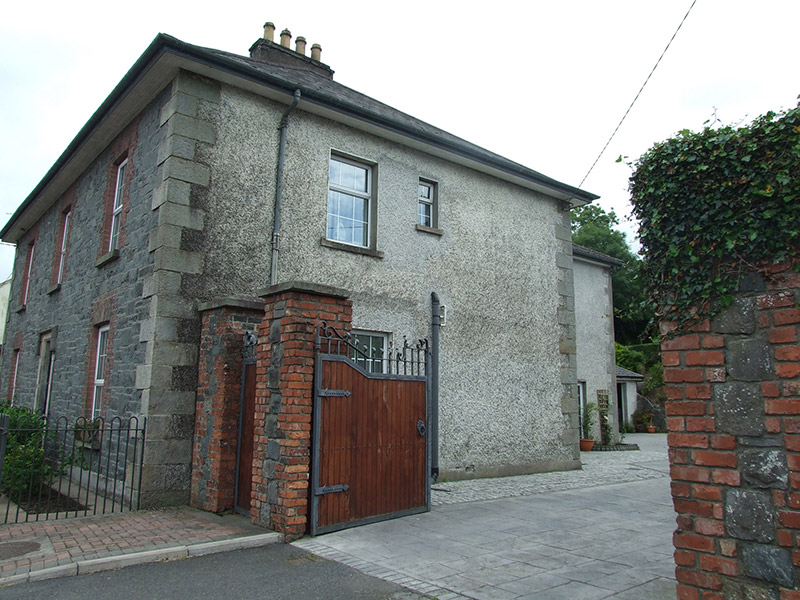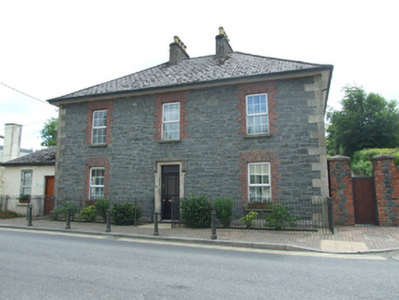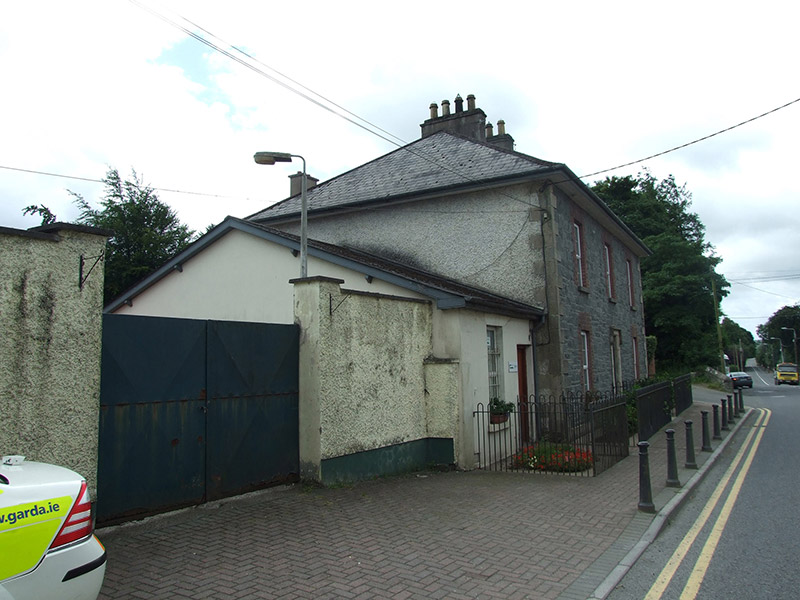Survey Data
Reg No
40303012
Rating
Regional
Categories of Special Interest
Architectural, Social
Original Use
House
In Use As
House
Date
1840 - 1860
Coordinates
267737, 296653
Date Recorded
31/07/2012
Date Updated
--/--/--
Description
Detached three-bay two-storey house, built c.1850, with two-storey return to rear. Hipped slate roof with clay ridge tiles, paired rendered chimneystacks flanking centre bay, replacement uPVC rainwater goods on oversailing eaves with timber fascia and uPVC soffit. Random coursed stone walls with raised cut-stone quoins. Roughcast rendered walls with quoins to gables and rear. Window openings with stone sills and brick block-and-start dressings, patent reveals to rear, replacement uPVC windows. Central entrance door with chamfered sandstone ashlar surround and Tudor hood moulding. Timber panelled door with margin panes to glazed upper panel and single-pane overlight. Opens over single step to pavement with steel railings enclosing shallow paved and planted area. Vehicular access via brick and stone piers to south.
Appraisal
A solidly composed nineteenth-century house distinguished by a Tudor style doorcase, suggesting an historic association with the neighbouring former RIC barracks, now the Garda Station. Despite renovations involving the loss of historic render and fenestration the house retains its strong presence in the streetscape. The carefully executed door surround and quoins are particularly notable features.





