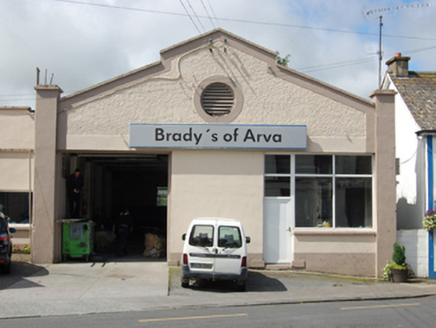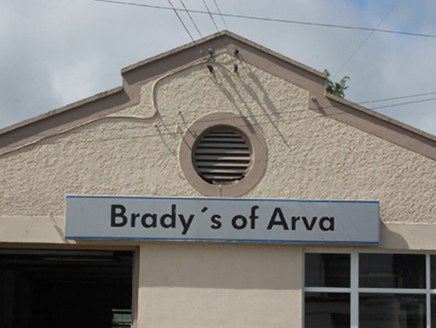Survey Data
Reg No
40302009
Rating
Regional
Categories of Special Interest
Architectural
Original Use
Garage
In Use As
Garage
Date
1920 - 1960
Coordinates
227535, 297013
Date Recorded
16/07/2012
Date Updated
--/--/--
Description
Attached gable-fronted two-bay double-height garage, built c.1940, having set-back extension to east. Barrel corrugated-metal roof. Smooth rendered walls to front elevation having gable with raised apex section, square concrete coping, roughcast render to gable with smooth margin band, oculus to centre with smooth rendered surround. Façade flanked by smooth rendered square-plan piers with projecting square copings standing higher than start of gable. Roughcast render to side elevations with buttresses at intervals. Square-headed opening to east with sheeted timber, glazed screen, and uPVC door to west. Open plan interior with roof supported by metal trusses. Set back from road.
Appraisal
This unusual building with its well-executed stepped parapet is a prominent feature in the town. The stepped gable front was once used throughout the country for garages, making then immediately identifiable in the streetscape. Sadly, these fine early twentieth century buildings are increasingly rare, as they have been replaced by the out of town filling stations, and their architectural value has been overlooked.







