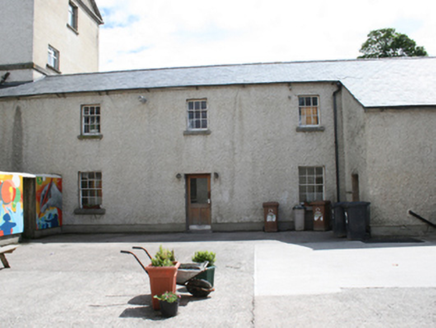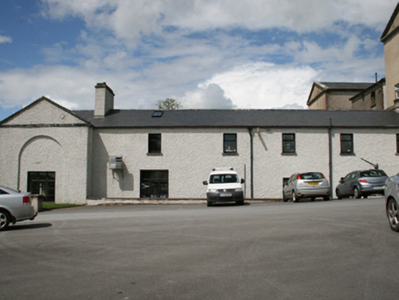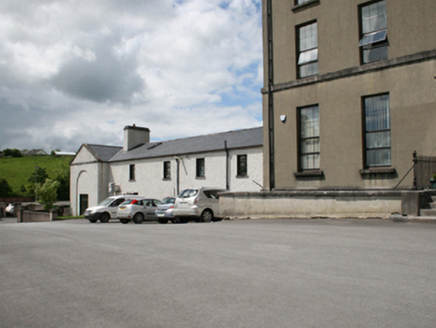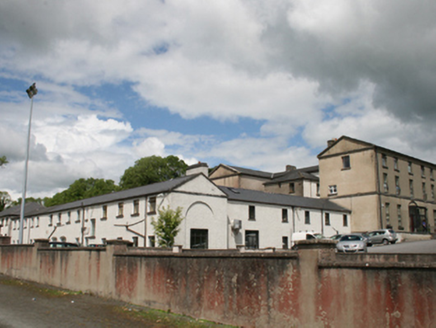Survey Data
Reg No
40001143
Rating
Regional
Categories of Special Interest
Architectural, Social
Original Use
Outbuilding
In Use As
Dormitory building
Date
1815 - 1820
Coordinates
241904, 304075
Date Recorded
06/06/2012
Date Updated
--/--/--
Description
Multiple-bay two-storey former outbuildings in three ranges, built 1819, comprising six-bay south elevation adjoining west of school front elevation with advanced pedimented end bay, nine-bay western elevation and four-bay northern range. Now in use as school accommodation and catering. Pitched slate roof with rendered chimneystack, stone eaves corbel and ashlar platbands to pediment, cast-iron and uPVC rainwater goods. Roughcast rendered walls, with arched recess to pedimented bay. Square-headed openings with cut-stone to historic openings and concrete cills to modern openings in west elevation. Five six-over-six sliding sash windows to courtyard elevation of southern range. Aluminium casements elsewhere. Two elliptical-headed openings to western elevation.
Appraisal
A neo-classical complex of former outbuildings, which retain a number of historic architectural features, including some windows and a gabled end bay, forming a continuity of design with the significant Cavan Royal School. Despite extensive alterations the former outbuildings retain considerable interest due to the design by Francis Johnston and the association with the main building as part of a unified overall design.







