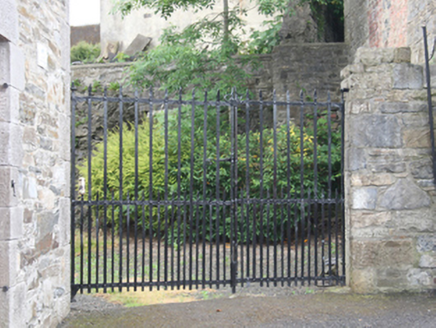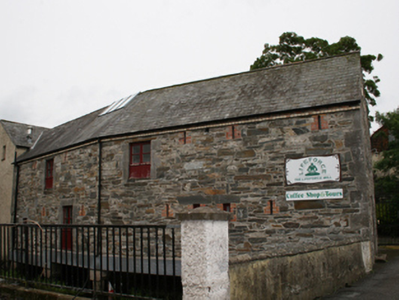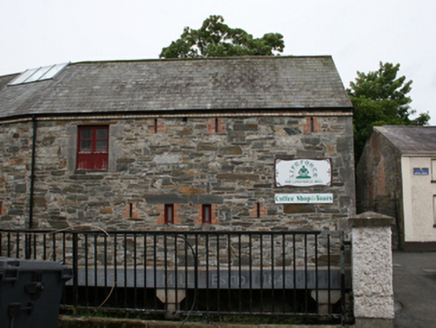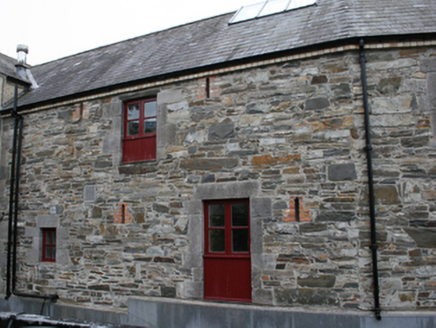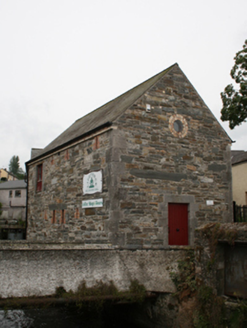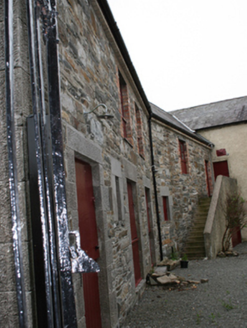Survey Data
Reg No
40001068
Rating
Regional
Categories of Special Interest
Architectural, Social
Previous Name
Greene's Mill
Original Use
Mill (wind)
Historical Use
Museum/gallery
Date
1860 - 1880
Coordinates
241953, 304582
Date Recorded
13/06/2012
Date Updated
--/--/--
Description
Attached gable-fronted multiple-bay two-storey former mill on cranked plan, built c.1870, resting on concrete stilts to river side, rebuilt from another location c.1990, renovated for use as museum and coffee shop 1995, now vacant. Pitched slate roof with clay ridge tiles and brick eaves course with cast-iron rainwater goods, rooflights to apex c.1990. Random rubble walls with quoins, punched stone surrounds to larger openings, red brick reveals to arrow slit windows and roundel to gable front. Pairs of side-hung timber casement windows, the larger of which rest on tongue-and-grooved aprons, tongue-and-grooved timber door to gable front. Concrete steps to first floor level on inner courtyard elevation, upper yard to the west bounded by random rubble wall. Site entered through wrought-iron double gates.
Appraisal
The building's plan form and arrangement of openings are typical make a striking contrast to the regularity of townhouses and public buildings. Located on the river’s edge it contributes to the attraction of the area and the diversity of its building typology. The mill was once an essential part of the town’s industrial charater, and the complex serves to enhance our understanding of this legacy.
