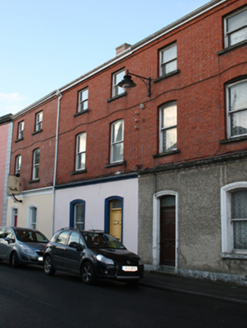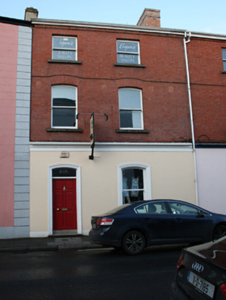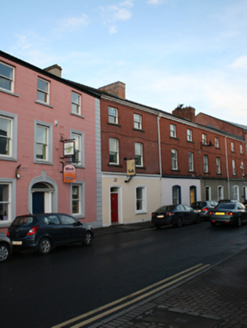Survey Data
Reg No
40000277
Rating
Regional
Categories of Special Interest
Architectural
Original Use
House
In Use As
Shop/retail outlet
Date
1900 - 1910
Coordinates
242069, 305057
Date Recorded
05/06/2012
Date Updated
--/--/--
Description
Terraced two-bay three-storey house, built 1905, completely rebuilt behind the facade, c.2000. Now in use as retail shop and beauty salon. Pitched slate roof with moulded red-brick chimneystack and uPVC rainwater goods. Smooth red brick to first and second floors with brick eaves corbel and continuous projecting course above first floor forming segmental hoods to windows. Moulded render string course at first floor level with smooth render to ground floor. Square-headed openings to second floor and segmental-headed openings to first floor, all with limestone sills and replacement one-over-one double-glazed sliding sash windows. Segmental-headed window to ground floor with moulded architrave and replacement one-over-one double-glazed sliding sash window. Moulded architrave to segmental-headed door opening with overlight and panelled timber door.
Appraisal
Forming part of a restrained late Victorian uniform terrace, the fine red brick finish of the house and its balanced composition add to the distinctiveness of the streetscape. The brick string course is a typical detail demonstrating the craftsmanship in the use of brick which is characteristic of Victorian suburban housing. Despite alteration of the historic textured render, the use of different wall finishes shows the transition towards the more varied features employed in housing of the Edwardian and subsequent periods.





