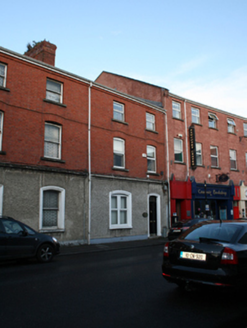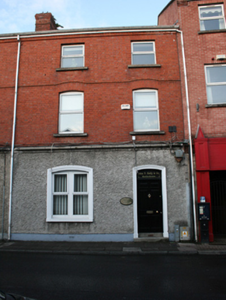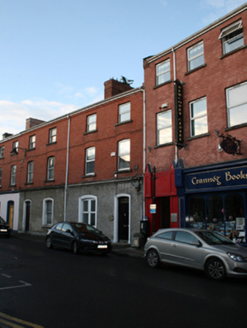Survey Data
Reg No
40000274
Rating
Regional
Categories of Special Interest
Architectural
Original Use
House
In Use As
Office
Date
1900 - 1910
Coordinates
242073, 305035
Date Recorded
06/06/2012
Date Updated
--/--/--
Description
End-of-terrace two-bay three-storey house, built 1905, now in office use. Pitched slate roof with moulded red-brick chimneystack and uPVC rainwater goods. Smooth red brick to first and second floors with brick eaves corbel and continuous projecting course above first floor forming segmental hoods to windows. Moulded render string course at first floor level with wetdash to ground floor and painted smooth rendered plinth. Square-headed openings to second floor and segmental-headed openings to first floor, all with limestone sills and top-hung uPVC casement windows. Bipartite window with uPVC windows to ground floor. Moulded architrave to segmental-headed door opening with overlight and panelled timber door. Single-storey outbuilding to rear.
Appraisal
A good example of a late Victorian terrace of houses, with fine red brick finish and a balanced composition, it adds to the distinctiveness of the streetscape. The brick string course is a typical detail, demonstrating the craftsmanship in the use of brick which is characteristic of Victorian suburban housing. The combination of brick with textured render marks the transition towards the more varied features employed in housing of the Edwardian and subsequent periods.





