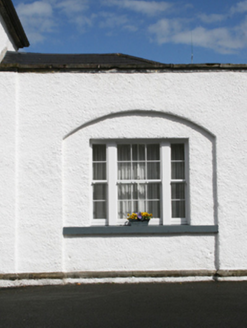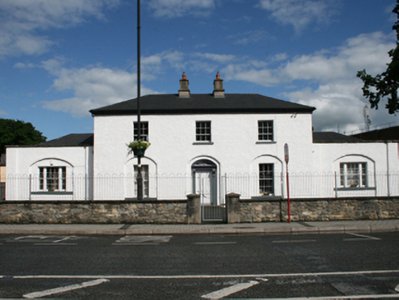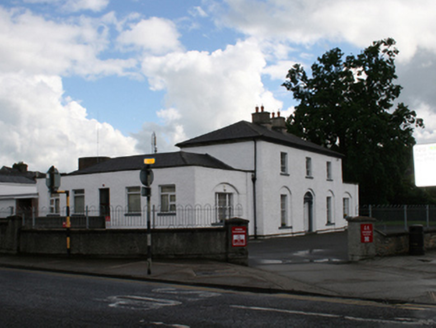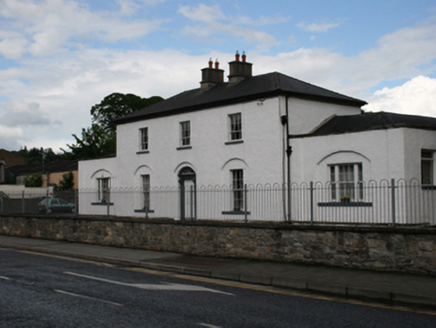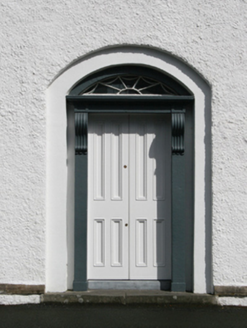Survey Data
Reg No
40000168
Rating
Regional
Categories of Special Interest
Architectural, Historical, Social
Previous Name
Farnham School
Original Use
School
In Use As
School
Date
1780 - 1820
Coordinates
241845, 304728
Date Recorded
06/06/2012
Date Updated
--/--/--
Description
Detached three-bay two-storey school of formal classical design with single-bay single-storey end wings, built c.1800. Extended to the rear c.1950 and 2006. Hipped slate roofs with rendered chimneystacks marking centre bay, parapets to wings with stone coping, cast-iron rainwater goods. Roughcast-rendered walls with sandstone plinth course, having segmental-arched recesses around ground level windows, entrance door and wing windows. Six-over-six sliding sash windows to ground floor, six-over-three to first floor and tripartite timber Wyatt windows to wings with central six-over-six sliding sashes and two-over-two side-lights. Shallow segmental cobweb timber fanlight over moulded entablature on scrolled brackets and pilasters with recent double-leaf door. Sandstone step to entrance with recent limestone threshold step. Set back from road behind recent steel railing on historic rubble-stone plinth wall.
Appraisal
An elegant neo-classical building that forms an appropriate starting point to Farnham Street, the great civic and institutional street of the town. The composition is balanced with single-storey wings, and the classical appearance is achieved with simple materials and details, elegant fenestration, and the neo-classical device of ground floor recesses. The school is also important for its connection with the Maxwell Family.
